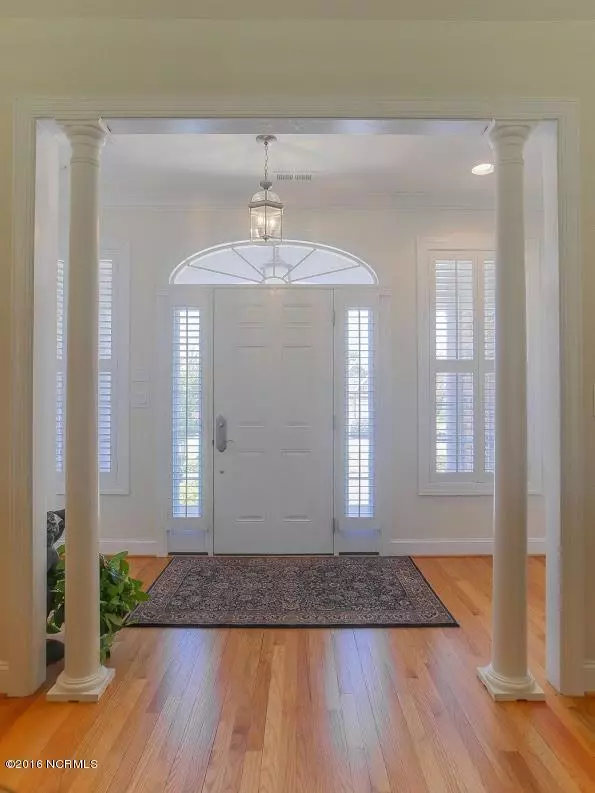$575,000
$585,000
1.7%For more information regarding the value of a property, please contact us for a free consultation.
4 Beds
4 Baths
2,680 SqFt
SOLD DATE : 08/13/2021
Key Details
Sold Price $575,000
Property Type Single Family Home
Sub Type Single Family Residence
Listing Status Sold
Purchase Type For Sale
Square Footage 2,680 sqft
Price per Sqft $214
Subdivision Spooners Creek
MLS Listing ID 100191986
Sold Date 08/13/21
Style Wood Frame
Bedrooms 4
Full Baths 3
Half Baths 1
HOA Fees $300
HOA Y/N Yes
Originating Board North Carolina Regional MLS
Year Built 2005
Lot Size 0.463 Acres
Acres 0.46
Lot Dimensions 105 x 186 x 100 x 219
Property Description
Custom built Modified Donald A. Gardner plan in Spooners Creek with 4 bedrooms plus an office area or additional bedroom, this home has plenty of room for family and friends. Recently refinished hardwood floors, new roof, 9 Ft. ceilings, cathedral ceilings, granite counters, surround sound and so much more. There is a bonus room over the garage with a full bath! Wonderful master suite with whirlpool & separate shower plus private access to the large screened porch. Driveway plus a circular drive. Lots of room for family and friends in this custom built brick home!
Location
State NC
County Carteret
Community Spooners Creek
Zoning Res
Direction Harbor Drive to left on S. Spooners Street.
Location Details Mainland
Rooms
Basement Crawl Space, None
Primary Bedroom Level Primary Living Area
Interior
Interior Features Mud Room, Solid Surface, Whirlpool, Master Downstairs, 9Ft+ Ceilings, Tray Ceiling(s), Vaulted Ceiling(s), Ceiling Fan(s), Central Vacuum, Pantry, Walk-in Shower, Eat-in Kitchen, Walk-In Closet(s)
Heating Heat Pump
Cooling Central Air, Zoned
Flooring Tile, Wood
Fireplaces Type Gas Log
Fireplace Yes
Window Features Thermal Windows,Blinds
Appliance Water Softener, Washer, Stove/Oven - Electric, Refrigerator, Microwave - Built-In, Ice Maker, Dryer, Disposal, Dishwasher
Laundry Inside
Exterior
Parking Features Circular Driveway, Paved
Garage Spaces 2.0
Waterfront Description Sound Side
Roof Type Architectural Shingle,See Remarks
Porch Covered, Porch, Screened
Building
Story 1
Entry Level One,One and One Half
Water Well
New Construction No
Others
Tax ID 6356.16.83.1579000
Acceptable Financing Cash, Conventional, VA Loan
Listing Terms Cash, Conventional, VA Loan
Special Listing Condition None
Read Less Info
Want to know what your home might be worth? Contact us for a FREE valuation!

Our team is ready to help you sell your home for the highest possible price ASAP

"My job is to find and attract mastery-based agents to the office, protect the culture, and make sure everyone is happy! "
5960 Fairview Rd Ste. 400, Charlotte, NC, 28210, United States






