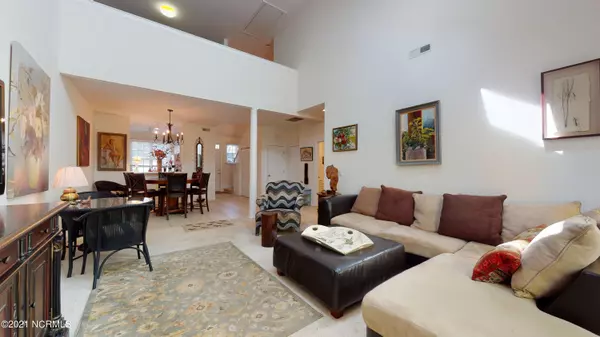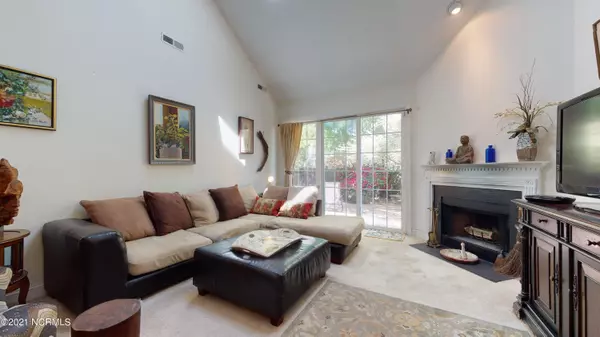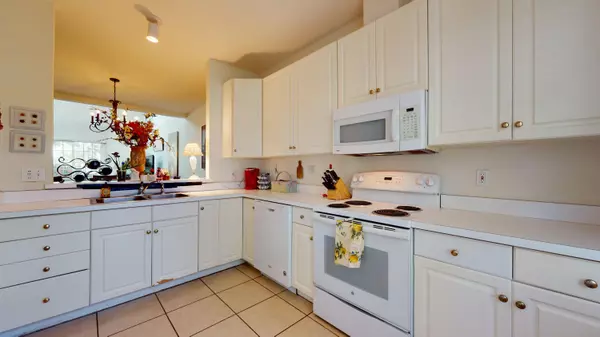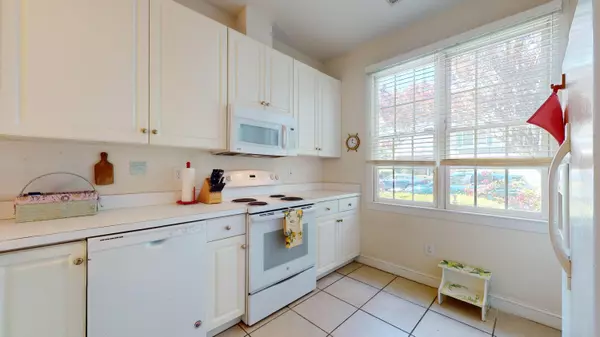$277,000
$290,000
4.5%For more information regarding the value of a property, please contact us for a free consultation.
3 Beds
3 Baths
1,682 SqFt
SOLD DATE : 05/25/2021
Key Details
Sold Price $277,000
Property Type Townhouse
Sub Type Townhouse
Listing Status Sold
Purchase Type For Sale
Square Footage 1,682 sqft
Price per Sqft $164
Subdivision Ashton
MLS Listing ID 100266698
Sold Date 05/25/21
Style Wood Frame
Bedrooms 3
Full Baths 2
Half Baths 1
HOA Fees $3,000
HOA Y/N Yes
Originating Board North Carolina Regional MLS
Year Built 1996
Annual Tax Amount $2,124
Lot Size 2,614 Sqft
Acres 0.06
Lot Dimensions irregular
Property Description
Come check out this 3 bedroom, 2.5 bathroom - 2 story townhouse! This one is truly priced for condition and to sell! Matching white appliances in the kitchen and a 1/2 bath downstairs. The living room features a wood burning fireplace and new skylights. The Master bedroom is located conveniently on the main level and the other 2 bedrooms plus another full bath are upstairs. Out back, you'll find a private and adorable backyard. Per the seller, the roof was just redone in 2021, the water heater was replaced in April 2021 and the HVAC is 2020. Seller is offering a 1 year home warranty from America's Preferred Home Warranty for peace of mind! This property also has a 1 car garage and is SUPER convenient to restaurants, shopping and everything Wilmington has to offer. ADT security system - no current contract. A buyer will likely want to replace the carpets and do some touch up and cosmetic repairs that may not be visible in professional photos. Property is occupied and the owner occupant is high risk. Please provide as much notice for showings as possible.
Location
State NC
County New Hanover
Community Ashton
Zoning MF-L
Direction From Hwy 40 heads towards N College Road, Turn Left onto US-74 E, Turn Right on Racine Drive, and Destination on the Left.
Location Details Mainland
Rooms
Primary Bedroom Level Primary Living Area
Interior
Interior Features Ceiling Fan(s), Sauna
Heating Electric, Forced Air
Cooling Central Air
Flooring Carpet
Window Features Blinds
Exterior
Exterior Feature None
Garage Paved
Garage Spaces 1.0
Roof Type Shingle
Accessibility None
Porch Patio, Porch
Building
Story 2
Entry Level Two
Foundation Slab
Sewer Municipal Sewer
Water Municipal Water
Structure Type None
New Construction No
Others
Tax ID R05017016076000
Acceptable Financing Cash, Conventional, FHA, VA Loan
Listing Terms Cash, Conventional, FHA, VA Loan
Special Listing Condition None
Read Less Info
Want to know what your home might be worth? Contact us for a FREE valuation!

Our team is ready to help you sell your home for the highest possible price ASAP


"My job is to find and attract mastery-based agents to the office, protect the culture, and make sure everyone is happy! "
5960 Fairview Rd Ste. 400, Charlotte, NC, 28210, United States






