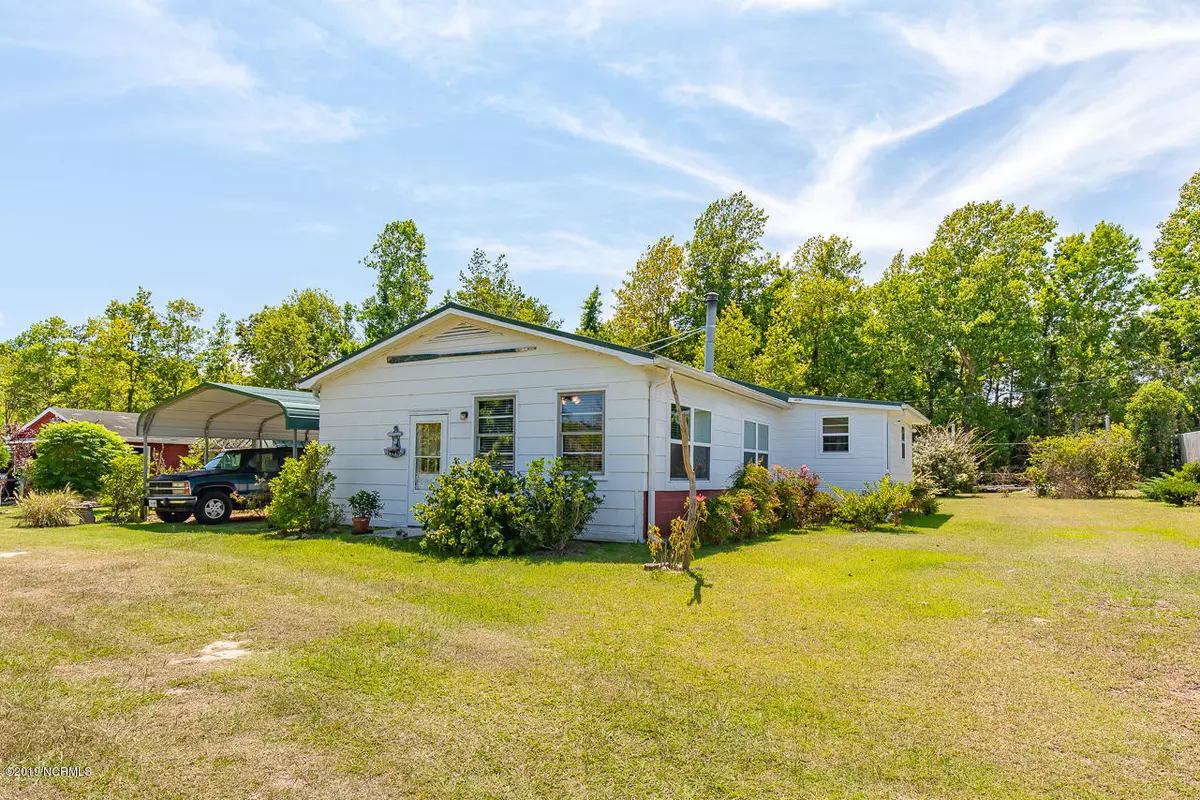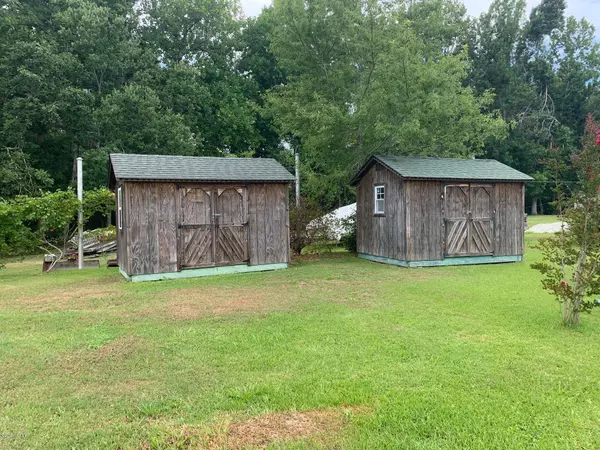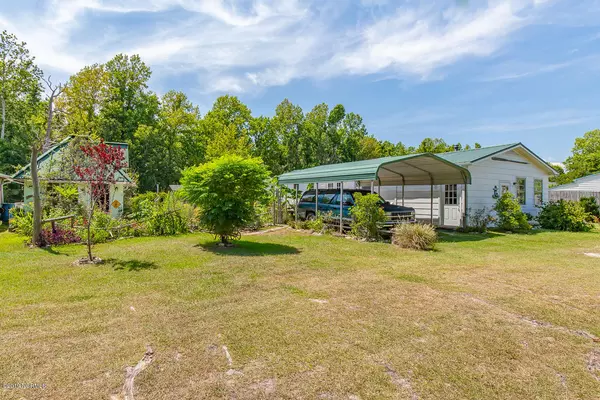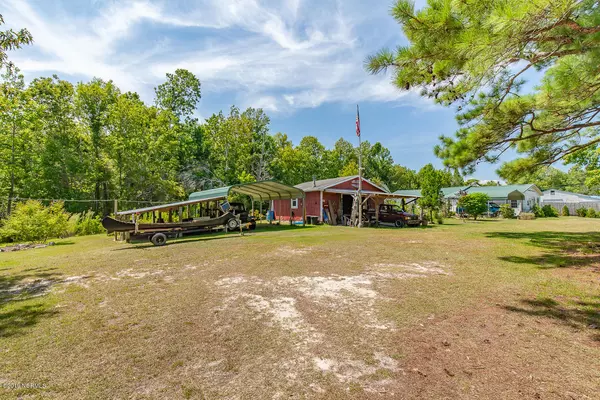$228,500
$235,000
2.8%For more information regarding the value of a property, please contact us for a free consultation.
3 Beds
2 Baths
1,392 SqFt
SOLD DATE : 10/30/2019
Key Details
Sold Price $228,500
Property Type Single Family Home
Sub Type Single Family Residence
Listing Status Sold
Purchase Type For Sale
Square Footage 1,392 sqft
Price per Sqft $164
Subdivision Sneads Ferry
MLS Listing ID 100176881
Sold Date 10/30/19
Style Wood Frame
Bedrooms 3
Full Baths 2
HOA Y/N No
Originating Board North Carolina Regional MLS
Year Built 1962
Lot Size 2.490 Acres
Acres 2.49
Lot Dimensions Irregular
Property Description
Fisherman's paradise! just under 2 and half acres of waterfront property, just a short boat ride to the intracoastal waterway, yet still very close to all the restaurants, shopping, and golf that Sneads Ferry has to offer. This property includes several storage sheds, a spacious garage with ceiling fans and a long workbench with tons of storage! An air conditioned garden house, that would make a perfect 'she-shed'. 3 outdoor showers, 2 irrigated gardens, multiple carports for boats and other equipment, new windows and German siding on the exterior! Some of the best spots for fishing and crabbing around!
Location
State NC
County Onslow
Community Sneads Ferry
Zoning RA
Direction Highway 17 or NC Highway 210 to Old Folkstone RD. Go past CVS but just before Grants Oyster House. Turn right at metal road barrier, in front of white house at 1124 Old Folkstone RD, driveway runs dow
Location Details Mainland
Rooms
Other Rooms Shower, Storage, Workshop
Basement Crawl Space, None
Primary Bedroom Level Primary Living Area
Interior
Interior Features Foyer, Mud Room, Workshop, Master Downstairs, Ceiling Fan(s), Pantry
Heating Natural Gas
Cooling Central Air
Flooring Slate, Wood
Window Features Blinds
Appliance Vent Hood, Stove/Oven - Gas, Microwave - Built-In, Dishwasher
Laundry Inside
Exterior
Exterior Feature Outdoor Shower, Irrigation System
Garage Carport, Unpaved
Garage Spaces 2.0
Carport Spaces 4
Utilities Available Community Water
Waterfront Yes
Waterfront Description Boat Ramp,Deeded Water Access,Deeded Water Rights,Deeded Waterfront,Salt Marsh,Creek
View Creek/Stream, Marsh View, Water
Roof Type Metal
Porch Open, Deck
Building
Story 1
Entry Level One
Sewer Septic On Site
Structure Type Outdoor Shower,Irrigation System
New Construction No
Others
Tax ID 427801455078
Acceptable Financing Cash, Conventional, FHA, USDA Loan, VA Loan
Listing Terms Cash, Conventional, FHA, USDA Loan, VA Loan
Special Listing Condition None
Read Less Info
Want to know what your home might be worth? Contact us for a FREE valuation!

Our team is ready to help you sell your home for the highest possible price ASAP


"My job is to find and attract mastery-based agents to the office, protect the culture, and make sure everyone is happy! "
5960 Fairview Rd Ste. 400, Charlotte, NC, 28210, United States






