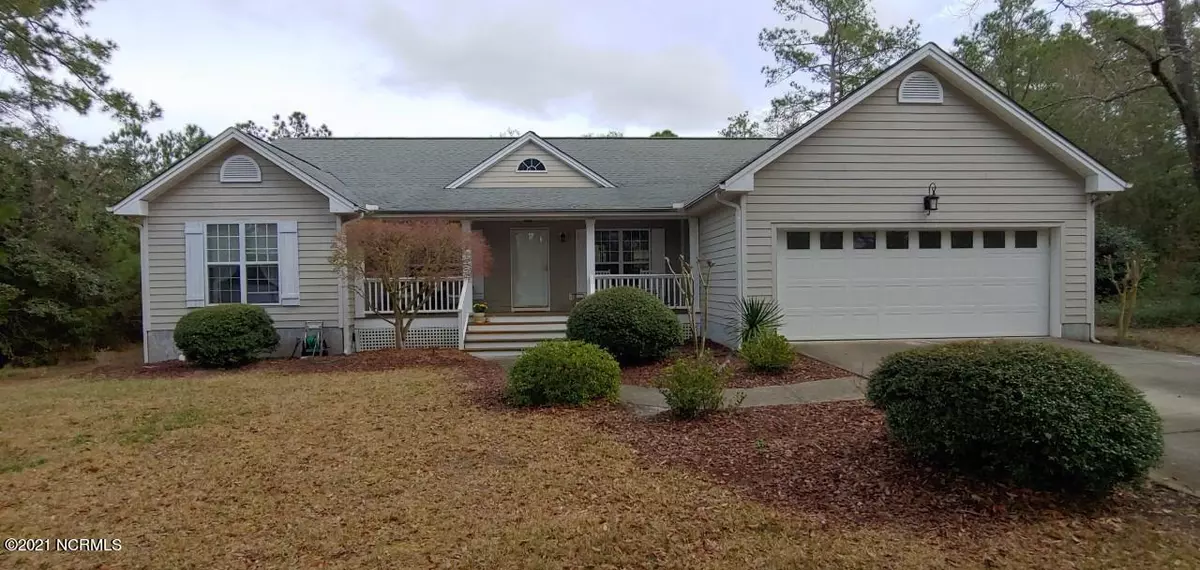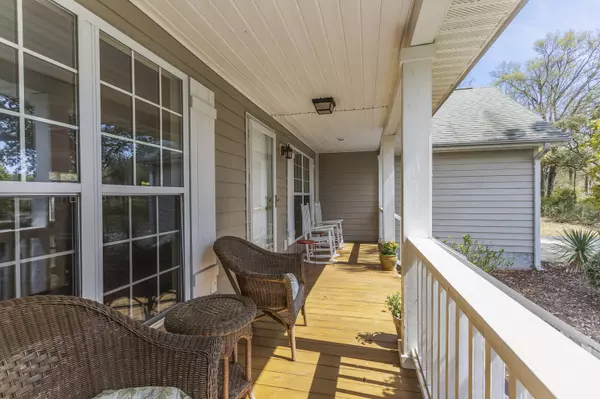$331,000
$324,900
1.9%For more information regarding the value of a property, please contact us for a free consultation.
3 Beds
2 Baths
1,887 SqFt
SOLD DATE : 05/26/2021
Key Details
Sold Price $331,000
Property Type Single Family Home
Sub Type Single Family Residence
Listing Status Sold
Purchase Type For Sale
Square Footage 1,887 sqft
Price per Sqft $175
Subdivision Oyster Harbour
MLS Listing ID 100263493
Sold Date 05/26/21
Style Wood Frame
Bedrooms 3
Full Baths 2
HOA Fees $1,200
HOA Y/N Yes
Originating Board North Carolina Regional MLS
Year Built 2003
Annual Tax Amount $1,288
Lot Size 0.570 Acres
Acres 0.57
Lot Dimensions 100x253x182x247
Property Description
This is your chance to buy a 3 bedroom 2 bath home in the beautiful gated community of Oyster Harbour . Everything on one level! Hardie board exterior. Interior has engineered wood floors, granite countertops,. New tile floors, painting, updated bathrooms,,walk in shower have been done in last 3 years. All stainless appliances, water heater and washer also replaced in last 3 years. HVAC in 2013.
Large 2 car garage, fenced back yard with deck.
Amenities galore! Clubhouse with outdoor pool and fitness area, tennis/ pickle ball court. boat launch, dock, ICW waterfront park, Kayak launch and dock, gazebo at lake and more! Just minutes from Holden Beach and halfway between Wilmington and Myrtle Beach. Oyster Harbour is situated between ICW and Shallotte River.
Location
State NC
County Brunswick
Community Oyster Harbour
Zoning R75
Direction Holden Beach Rd to Boonesneck, Rd. Go to Oyster Harbour, turn right onto Oyster Harbour Parkway. Right on Stone Crab .3329 is on the right just before the cul-de-sac.
Location Details Mainland
Rooms
Basement Crawl Space, None
Primary Bedroom Level Primary Living Area
Interior
Interior Features Master Downstairs, Ceiling Fan(s), Walk-in Shower, Walk-In Closet(s)
Heating Heat Pump
Cooling Central Air
Flooring LVT/LVP, Tile, Wood
Fireplaces Type None
Fireplace No
Window Features Blinds
Appliance Washer, Vent Hood, Stove/Oven - Electric, Refrigerator, Dryer, Dishwasher
Laundry Inside
Exterior
Exterior Feature None
Garage Off Street, Paved
Garage Spaces 2.0
Pool None
Waterfront No
Waterfront Description None
Roof Type Architectural Shingle
Accessibility None
Porch Open, Covered, Deck, Porch
Building
Lot Description Cul-de-Sac Lot
Story 1
Entry Level One
Sewer Septic On Site
Water Municipal Water
Structure Type None
New Construction No
Others
Tax ID 230lg013
Acceptable Financing Cash, Conventional, FHA, VA Loan
Listing Terms Cash, Conventional, FHA, VA Loan
Special Listing Condition None
Read Less Info
Want to know what your home might be worth? Contact us for a FREE valuation!

Our team is ready to help you sell your home for the highest possible price ASAP


"My job is to find and attract mastery-based agents to the office, protect the culture, and make sure everyone is happy! "
5960 Fairview Rd Ste. 400, Charlotte, NC, 28210, United States






