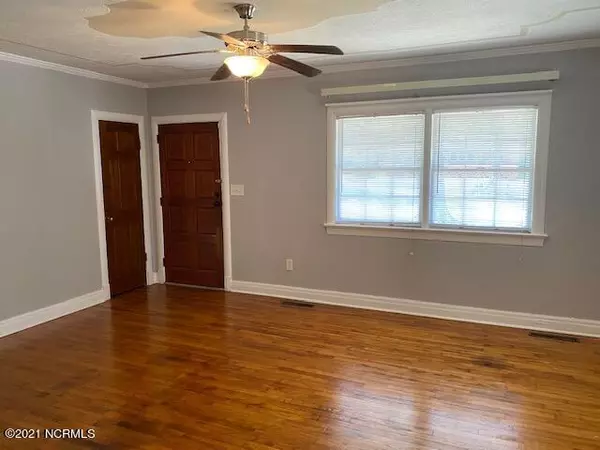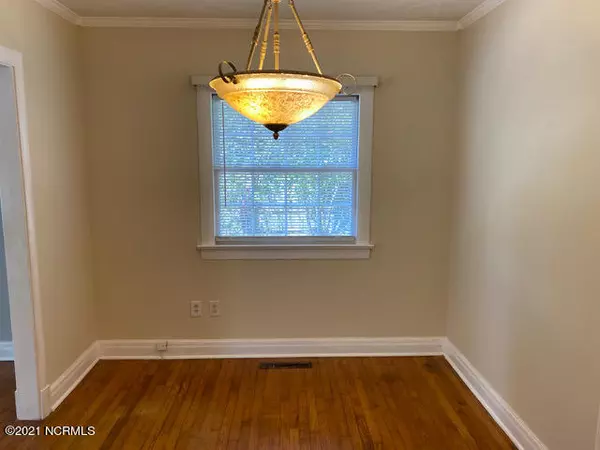$235,000
$225,000
4.4%For more information regarding the value of a property, please contact us for a free consultation.
3 Beds
1 Bath
1,211 SqFt
SOLD DATE : 07/13/2021
Key Details
Sold Price $235,000
Property Type Single Family Home
Sub Type Single Family Residence
Listing Status Sold
Purchase Type For Sale
Square Footage 1,211 sqft
Price per Sqft $194
Subdivision Devon Park
MLS Listing ID 100265398
Sold Date 07/13/21
Style Wood Frame
Bedrooms 3
Full Baths 1
HOA Y/N No
Originating Board North Carolina Regional MLS
Year Built 1956
Annual Tax Amount $1,151
Lot Size 0.370 Acres
Acres 0.37
Lot Dimensions 119x144x121x123
Property Description
Charming 3 bedroom 1 bath mid-century ranch with original hardwood floors throughout living, dining, and bedrooms. The bath features tile flooring and a tub/shower combo. The living and dining room ceilings have a unique design in the drywall. There is a full laundry room off dining room as well. The kitchen provides refrigerator, dishwasher, and stove and tile floors. There is also an attic fan to help with ventilation in attic and electric bill. The back door leads to new deck overlooking shaded back yard and 14x10 wired workshop. The back yard has a chain link fence, fire pit, and lots of room for pets or play. Other updates include newer roof, HVAC, fresh interior and exterior paint and refinished floors in 2 bedrooms. Seller has made other recent improvements to include new water heater, dishwasher, and ductwork. This home is conveniently located in midtown and close to shopping galore and on the bus line! Owner says SELL!
Location
State NC
County New Hanover
Community Devon Park
Zoning R-15
Direction From College Rd. Turn onto Wilshire Blvd. Turn right on Larchmont. Left on Winston. Right on McDonald. Home is close to the end on the right.
Location Details Mainland
Rooms
Other Rooms Workshop
Basement Crawl Space, None
Primary Bedroom Level Primary Living Area
Interior
Interior Features Master Downstairs, Ceiling Fan(s), Pantry
Heating Heat Pump
Cooling Central Air
Flooring LVT/LVP, Tile, Wood
Fireplaces Type None
Fireplace No
Window Features Blinds
Appliance Vent Hood, Stove/Oven - Electric, Refrigerator, Dishwasher
Laundry Inside
Exterior
Garage Off Street, Paved
Pool None
Waterfront No
Waterfront Description None
Roof Type Architectural Shingle
Accessibility None
Porch Deck
Building
Story 1
Entry Level One
Sewer Municipal Sewer
Water Municipal Water
New Construction No
Others
Tax ID R05510003002000
Acceptable Financing Cash, Conventional
Listing Terms Cash, Conventional
Special Listing Condition Estate Sale
Read Less Info
Want to know what your home might be worth? Contact us for a FREE valuation!

Our team is ready to help you sell your home for the highest possible price ASAP


"My job is to find and attract mastery-based agents to the office, protect the culture, and make sure everyone is happy! "
5960 Fairview Rd Ste. 400, Charlotte, NC, 28210, United States






