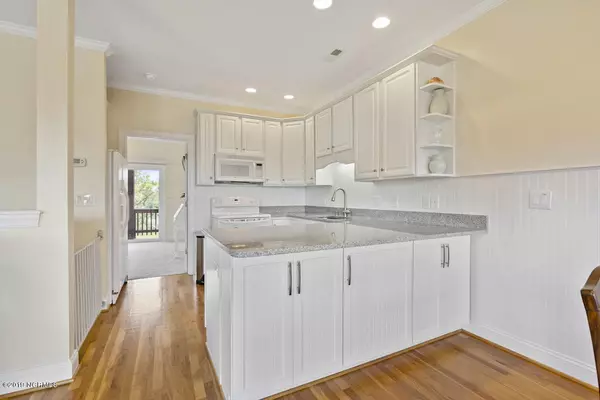$277,500
$289,900
4.3%For more information regarding the value of a property, please contact us for a free consultation.
3 Beds
3 Baths
1,594 SqFt
SOLD DATE : 01/13/2020
Key Details
Sold Price $277,500
Property Type Single Family Home
Sub Type Single Family Residence
Listing Status Sold
Purchase Type For Sale
Square Footage 1,594 sqft
Price per Sqft $174
Subdivision Chadwick Acres
MLS Listing ID 100175754
Sold Date 01/13/20
Style Wood Frame
Bedrooms 3
Full Baths 3
HOA Y/N No
Originating Board North Carolina Regional MLS
Year Built 2006
Lot Size 0.320 Acres
Acres 0.32
Lot Dimensions 60x244x60x243
Property Description
Enjoy waterfront living in this pristine waterfront town home with boat lift and no HOA fees. This property has only one owner and has never been rented. Enjoy an open concept floor plan with dual master suites and views of the canal and natural setting. Recent updates include granite counter tops, kitchen cabinets, sink and faucet, new carpet in bedrooms and office and so much more! This three bedroom home features decks on each level with wonderful water views. All decks have recently been stained and sealed. The main living area has wood flooring and boasts an open floor plan with lots of natural light and views of the water. The boat dock is bulkheaded, has electric power, water and a boat lift. Very low flood insurance rates & virtually no storm or flood damage from previous hurricanes! Located just a short drive to area beaches, highway 17, Camp Lejeune, Stone Bay and local dining and shopping options. If you are looking for a peaceful place with water access so you can enjoy living on the coast this is a must see home, call for your private tour today.
Location
State NC
County Onslow
Community Chadwick Acres
Zoning R-10-R-10
Direction Take highway 17 to highway 210 into Sneads Ferry, turn left onto Old Folkstone Road, turn right onto Chadwick Acres Road. Continue straight, home will be on the right.
Location Details Mainland
Rooms
Primary Bedroom Level Primary Living Area
Interior
Interior Features Master Downstairs, 9Ft+ Ceilings, Ceiling Fan(s), Walk-in Shower, Walk-In Closet(s)
Heating Heat Pump
Cooling Zoned
Flooring Carpet, Tile, Wood
Fireplaces Type None
Fireplace No
Window Features Blinds
Appliance Washer, Stove/Oven - Electric, Refrigerator, Microwave - Built-In, Dryer, Dishwasher
Laundry Laundry Closet
Exterior
Exterior Feature None, Outdoor Shower
Garage Paved
Garage Spaces 2.0
Waterfront Yes
Waterfront Description Boat Lift,Bulkhead,Canal Front
View Canal
Roof Type Architectural Shingle
Porch Deck, Porch, Screened
Building
Story 2
Entry Level Two
Foundation Other
Sewer Municipal Sewer
Water Municipal Water
Structure Type None,Outdoor Shower
New Construction No
Others
Tax ID 774a-94.1
Acceptable Financing Cash, Conventional, FHA, VA Loan
Listing Terms Cash, Conventional, FHA, VA Loan
Special Listing Condition None
Read Less Info
Want to know what your home might be worth? Contact us for a FREE valuation!

Our team is ready to help you sell your home for the highest possible price ASAP


"My job is to find and attract mastery-based agents to the office, protect the culture, and make sure everyone is happy! "
5960 Fairview Rd Ste. 400, Charlotte, NC, 28210, United States






