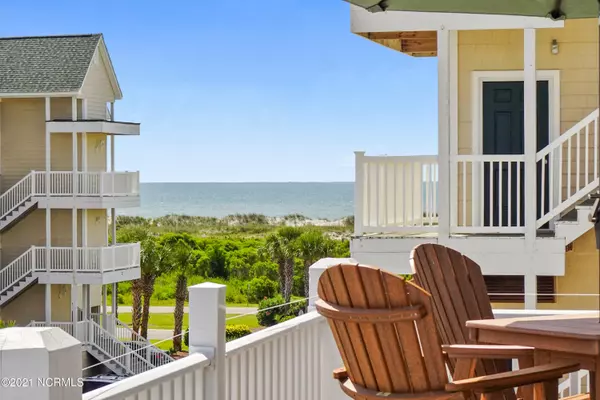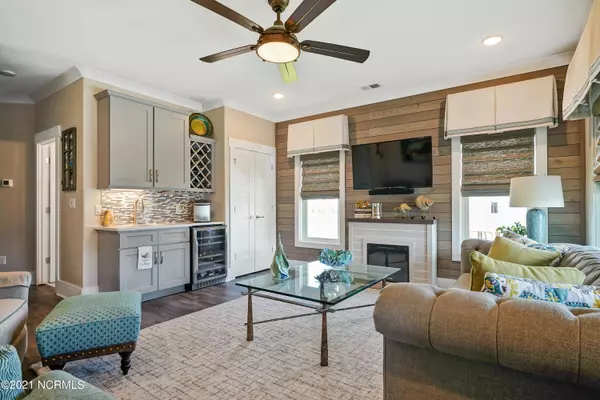$975,000
$945,000
3.2%For more information regarding the value of a property, please contact us for a free consultation.
4 Beds
3 Baths
2,312 SqFt
SOLD DATE : 10/25/2021
Key Details
Sold Price $975,000
Property Type Single Family Home
Sub Type Single Family Residence
Listing Status Sold
Purchase Type For Sale
Square Footage 2,312 sqft
Price per Sqft $421
Subdivision Islander Resort
MLS Listing ID 100286232
Sold Date 10/25/21
Style Wood Frame
Bedrooms 4
Full Baths 3
HOA Fees $250
HOA Y/N Yes
Originating Board North Carolina Regional MLS
Year Built 2018
Annual Tax Amount $3,283
Lot Size 5,663 Sqft
Acres 0.13
Lot Dimensions 114x51x118x51
Property Description
Welcome to the beautiful West end of Ocean Isle Beach. This beautiful beach home features ocean and ICW views! The reverse floor plan has 4 bedrooms and 3 baths with walk-in showers and closets The master bedroom, kitchen, laundry and living room are on the second floor. The first level features the additional bedrooms and spacious family room. The quality of features including LVP flooring, custom tile, high quality cabinets and appliances. The covered porches and open decks on both the front and rear of the home are perfect for entertaining and relaxation. Yard is fenced and is the lot is landscaped with maturing This home has it all. Great rental potential. Offered furnished with some exceptions. Welcome to the beautiful West end of Ocean Isle Beach. This beautiful beach home features ocean and ICW views! The reverse floor plan has 4 bedrooms and 3 baths with walk-in showers and closets and has the master bedroom, kitchen, laundry and living room on the second floor. The first level features 3 additional bedrooms and spacious family room.
Location
State NC
County Brunswick
Community Islander Resort
Zoning C-1
Direction Travel across the OIB bridge to the island. Turn right at the roundabout to W 1st Street. Continue straight & the road will turn into Ocean Isle Blvd W. Turn right onto Via Old Sound. Stay straight to Via Dolorosa. Home is on your left.
Location Details Island
Rooms
Basement None
Primary Bedroom Level Primary Living Area
Interior
Interior Features Elevator, 9Ft+ Ceilings, Ceiling Fan(s), Central Vacuum, Pantry, Reverse Floor Plan, Walk-in Shower, Wet Bar, Walk-In Closet(s)
Heating Heat Pump
Cooling Attic Fan, Central Air
Flooring LVT/LVP, Tile, See Remarks
Fireplaces Type None
Fireplace No
Window Features Thermal Windows,Storm Window(s)
Appliance Vent Hood, Stove/Oven - Gas, Microwave - Built-In, Ice Maker, Disposal, Dishwasher, Convection Oven
Laundry Inside
Exterior
Exterior Feature Outdoor Shower
Garage Lighted, Off Street, On Site
Carport Spaces 4
Waterfront No
Waterfront Description ICW View
View Ocean, Pond, Water
Roof Type Architectural Shingle
Porch Open, Covered, Deck, Porch
Building
Lot Description Cul-de-Sac Lot
Story 2
Entry Level Two
Foundation Other, Slab
Sewer Municipal Sewer
Water Municipal Water
Structure Type Outdoor Shower
New Construction No
Others
Tax ID 257gh005
Acceptable Financing Cash, Conventional
Listing Terms Cash, Conventional
Special Listing Condition None
Read Less Info
Want to know what your home might be worth? Contact us for a FREE valuation!

Our team is ready to help you sell your home for the highest possible price ASAP


"My job is to find and attract mastery-based agents to the office, protect the culture, and make sure everyone is happy! "
5960 Fairview Rd Ste. 400, Charlotte, NC, 28210, United States






