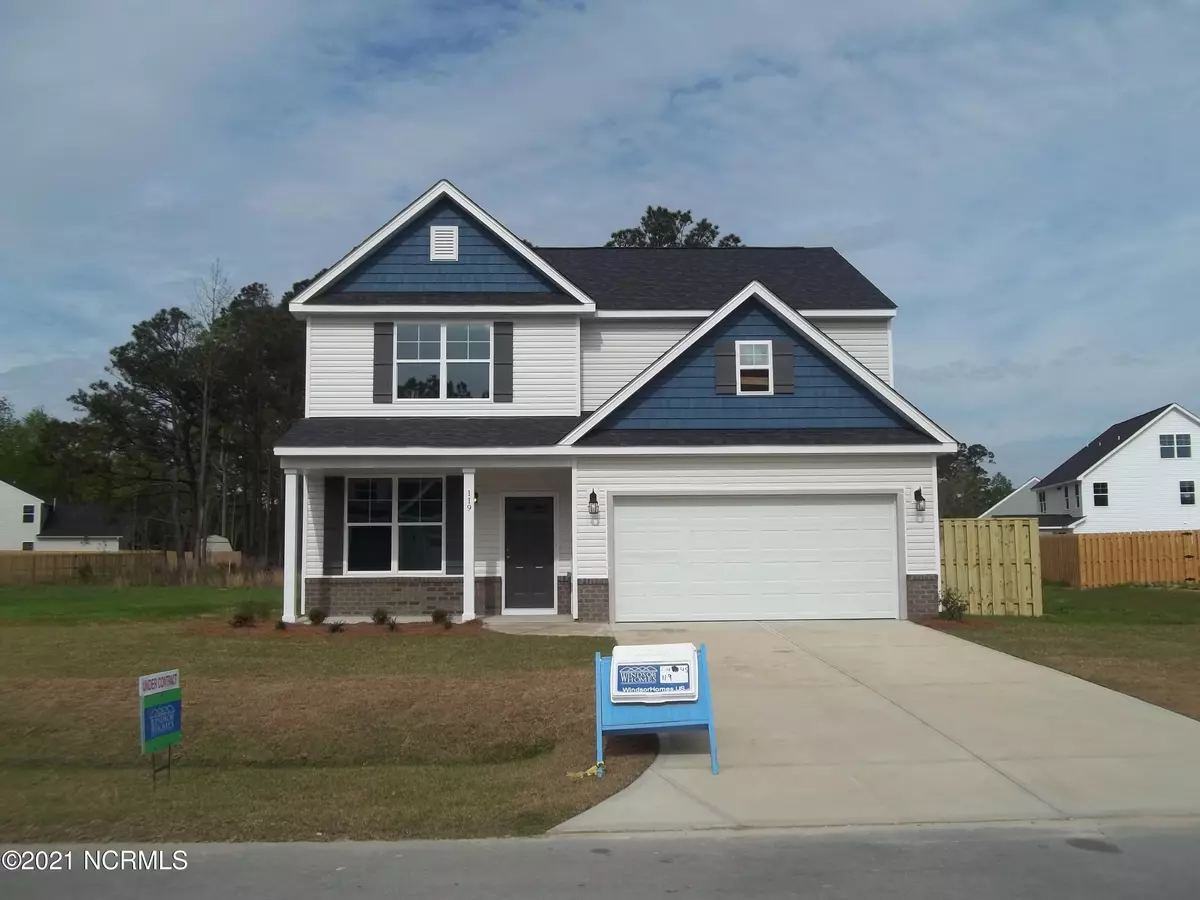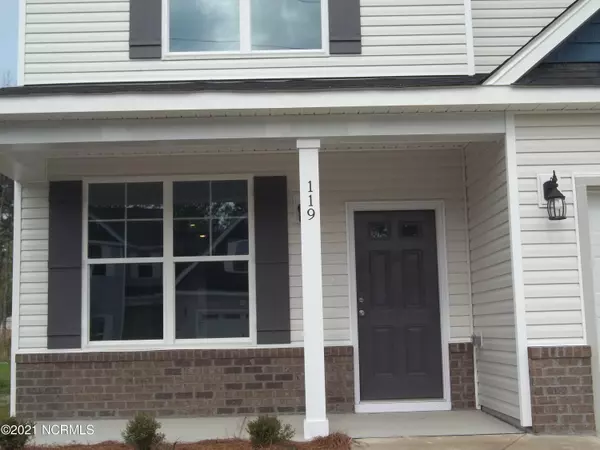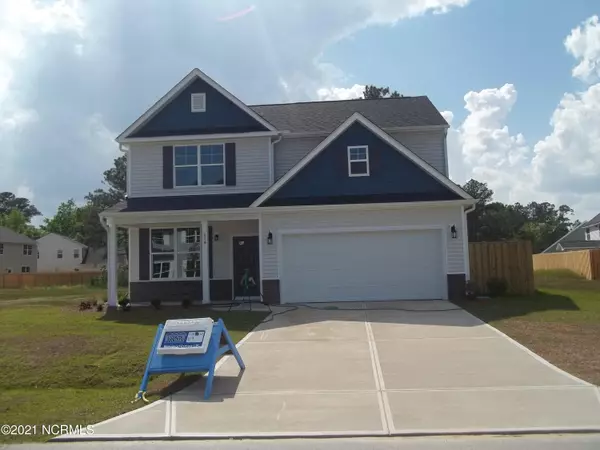$295,900
$295,900
For more information regarding the value of a property, please contact us for a free consultation.
4 Beds
3 Baths
2,612 SqFt
SOLD DATE : 05/13/2021
Key Details
Sold Price $295,900
Property Type Single Family Home
Sub Type Single Family Residence
Listing Status Sold
Purchase Type For Sale
Square Footage 2,612 sqft
Price per Sqft $113
Subdivision Permeta Branch
MLS Listing ID 100251612
Sold Date 05/13/21
Style Wood Frame
Bedrooms 4
Full Baths 2
Half Baths 1
HOA Fees $334
HOA Y/N Yes
Originating Board North Carolina Regional MLS
Year Built 2021
Lot Size 0.350 Acres
Acres 0.35
Lot Dimensions 100*155*95*154
Property Description
Welcome to Sneads Ferry's up and coming community of Permeta Branch. Check out one of WIndsor Homes most popular floorplans, the Bailey. From the outside you will immediately notice both the front and back porches to take in that fresh salty air. With numerous options abound, this home is coming complete with LVP flooring throughout the downstairs main living areas, along with 42 inch cabinets, and stainless steel appliances, You will love the open floorplan downstairs with oversized kitchen island that looks out into the great room. Downstairs owners suite off the kitchen and large laundry room also down. Upstairs includes a large loft/bonus area, along with three large bedrooms, two of which come with walk in closets. All the extras are included on this one as well. White pickets on the staris, 5 ft walk in shower, 10 by 12 patio, wall mount t.v. wire package, extra lighting in the kitchen, and bedrooms pre-wired for ceiling fans.
WH2001
Location
State NC
County Onslow
Community Permeta Branch
Zoning residential
Direction From Jacksonville take Highway 17 South. Turn Left on Highway 210. Turn Left on Old Folkstone Rd. Turn Left on Permeta Drive.
Location Details Mainland
Rooms
Primary Bedroom Level Primary Living Area
Interior
Interior Features Master Downstairs, 9Ft+ Ceilings, Tray Ceiling(s), Walk-In Closet(s)
Heating Heat Pump
Cooling Central Air
Flooring LVT/LVP, Carpet, Vinyl
Fireplaces Type None
Fireplace No
Exterior
Exterior Feature None
Garage Paved
Garage Spaces 2.0
Waterfront No
Waterfront Description None
Roof Type Architectural Shingle
Porch Covered, Porch
Building
Story 2
Entry Level Two
Foundation Slab
Sewer Municipal Sewer
Water Municipal Water
Structure Type None
New Construction Yes
Schools
Elementary Schools Dixon
Middle Schools Dixon
High Schools Dixon
Others
Tax ID 427802780443
Acceptable Financing Cash, Conventional, FHA, VA Loan
Listing Terms Cash, Conventional, FHA, VA Loan
Special Listing Condition None
Read Less Info
Want to know what your home might be worth? Contact us for a FREE valuation!

Our team is ready to help you sell your home for the highest possible price ASAP


"My job is to find and attract mastery-based agents to the office, protect the culture, and make sure everyone is happy! "
5960 Fairview Rd Ste. 400, Charlotte, NC, 28210, United States






