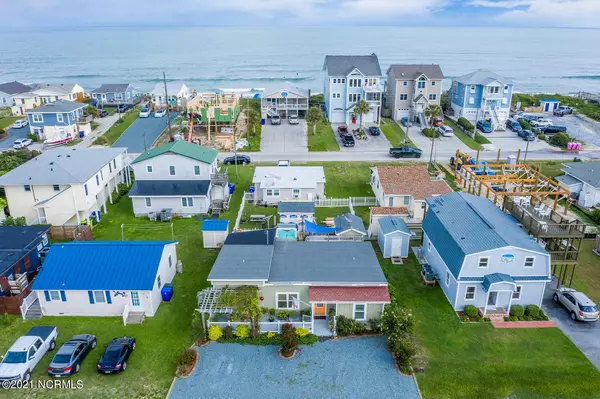$495,000
$549,000
9.8%For more information regarding the value of a property, please contact us for a free consultation.
3 Beds
2 Baths
1,196 SqFt
SOLD DATE : 10/01/2021
Key Details
Sold Price $495,000
Property Type Single Family Home
Sub Type Single Family Residence
Listing Status Sold
Purchase Type For Sale
Square Footage 1,196 sqft
Price per Sqft $413
Subdivision Surf City #1
MLS Listing ID 100285016
Sold Date 10/01/21
Style Wood Frame
Bedrooms 3
Full Baths 2
HOA Y/N No
Originating Board North Carolina Regional MLS
Year Built 1956
Annual Tax Amount $1,997
Lot Size 3,049 Sqft
Acres 0.07
Lot Dimensions 50x65
Property Sub-Type Single Family Residence
Property Description
Beautiful 3 bedroom 2 bath beach home just around the corner from the beach access and only minutes from down town Surf City. This home has been completely renovated from top to bottom. When entering the home from the front porch you have an open floor plan with the living room flowing into the the kitchen with granite countertops, stainless steel appliances and a large kitchen island. Off the living room to the left you have the master bedroom with master bath, walk in closet and access to your back yard oasis. Off of the living area to the right you have 2 additional bedrooms and a large shared bath with a large walk in closet for additional storage. Just off of the kitchen out back your oasis awaits with a swim spa (hot tub), covered sitting area with large flat screen TV, lower patio with fire pit, outside shower, additional sitting area with sun shield and a large storage building for all of your toys for the beach (Sauna Negotiable). Transferable grandfathered flood insurance is $1880 per year. This home does not have rental history but with all it has to offer it would make a great rental. Call an agent today for your personal showing.
Location
State NC
County Pender
Community Surf City #1
Zoning C2
Direction From Surf City bridge north on N New River Drive to a right on New Bern first left on North Topsail Drive 408 on right.
Location Details Island
Rooms
Other Rooms Shower, Storage
Basement None
Primary Bedroom Level Primary Living Area
Interior
Interior Features Master Downstairs, Ceiling Fan(s), Eat-in Kitchen
Heating Forced Air
Cooling Central Air
Flooring Tile, Wood
Fireplaces Type None
Fireplace No
Window Features Blinds
Appliance Refrigerator, Microwave - Built-In, Dishwasher, Cooktop - Electric
Laundry Laundry Closet
Exterior
Exterior Feature Outdoor Shower
Parking Features On Site
Pool See Remarks
Waterfront Description Third Row,None
Roof Type See Remarks
Porch Covered, Deck, Patio, Porch
Building
Story 1
Entry Level One
Foundation See Remarks
Sewer Municipal Sewer
Water Municipal Water
Structure Type Outdoor Shower
New Construction No
Others
Tax ID 4245-00-5654-0000
Acceptable Financing Cash, Conventional, FHA, VA Loan
Listing Terms Cash, Conventional, FHA, VA Loan
Special Listing Condition None
Read Less Info
Want to know what your home might be worth? Contact us for a FREE valuation!

Our team is ready to help you sell your home for the highest possible price ASAP

"My job is to find and attract mastery-based agents to the office, protect the culture, and make sure everyone is happy! "
5960 Fairview Rd Ste. 400, Charlotte, NC, 28210, United States






