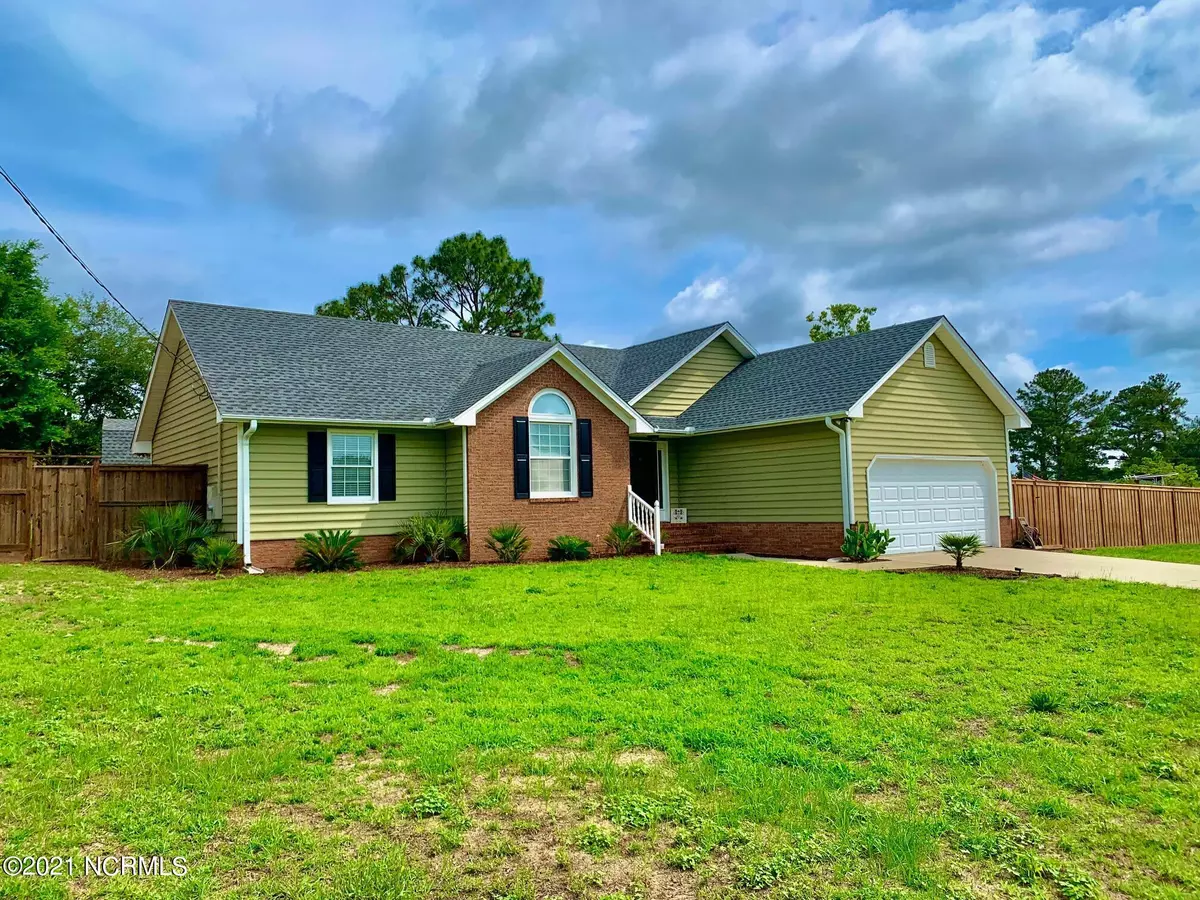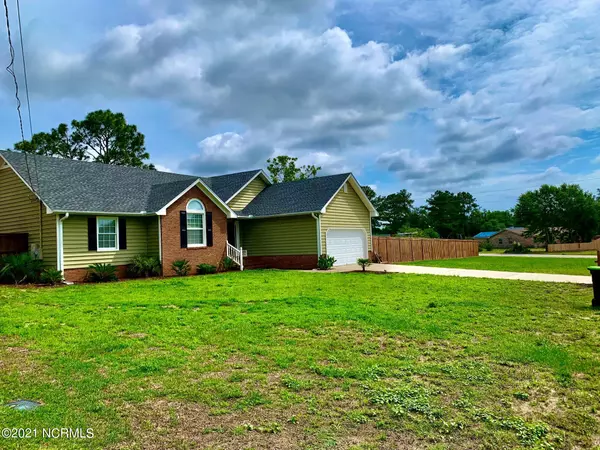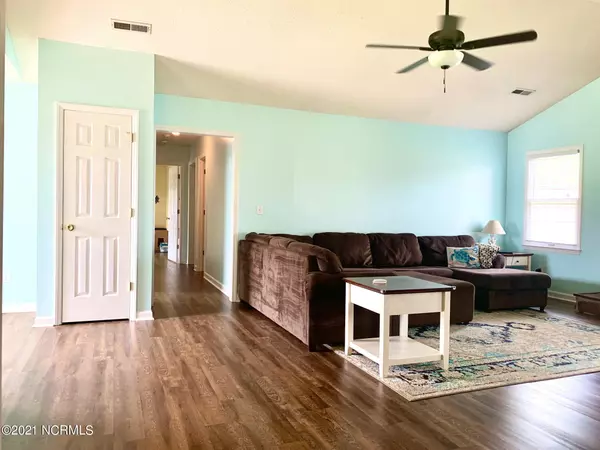$300,000
$305,000
1.6%For more information regarding the value of a property, please contact us for a free consultation.
3 Beds
2 Baths
1,555 SqFt
SOLD DATE : 07/27/2021
Key Details
Sold Price $300,000
Property Type Single Family Home
Sub Type Single Family Residence
Listing Status Sold
Purchase Type For Sale
Square Footage 1,555 sqft
Price per Sqft $192
Subdivision Sunpointe
MLS Listing ID 100274494
Sold Date 07/27/21
Style Wood Frame
Bedrooms 3
Full Baths 2
HOA Y/N No
Originating Board North Carolina Regional MLS
Year Built 1987
Lot Size 0.470 Acres
Acres 0.47
Lot Dimensions irregular
Property Description
Location, location, location! You're Going to Want to See This One!!! This adorable 3BR/2BA home is on a oversized corner lot in a great neighborhood. Features include!! New Roof, Appliances, LVP Flooring, Granite tops ,fully painted throughout and much more!! The Vaulted Ceilings in the living room really make this home feel spacious and accents the real wood fireplace as well!! Super Cute Kitchen with a breakfast nook. Sitting on almost half an acre this property has the outdoor space you crave! New privacy fence-in backyard to allow you to pull into the back yard with a trailer or boat etc. contains a large storage shed, above ground pool, and adorable screened-in gazebo. This home is in walking distance to the new River Road bike path and Arrowhead Park which offers an 18-hole disc golf course, playground, basketball court, picnic shelter, and tennis courts. This home is also conveniently located to shopping, restaurants, and only a short drive to Wilmington or Carolina Beach! This home has it all, no HOA and no City Taxes. Turnkey for the new homeowners!!
Location
State NC
County New Hanover
Community Sunpointe
Zoning R-10
Direction Silver Lake Road is closed. Alternate route: Take Independence to River Road. Left onto River Road. At second traffic circle, turn left onto Lorraine. First right onto Musevale. First right onto Manteo Court. 5300 is the first house on the right.
Location Details Mainland
Rooms
Basement Crawl Space, None
Primary Bedroom Level Primary Living Area
Interior
Interior Features Master Downstairs, Vaulted Ceiling(s), Pantry, Eat-in Kitchen, Walk-In Closet(s)
Heating Forced Air, Heat Pump
Cooling Central Air
Flooring LVT/LVP
Window Features Thermal Windows,Blinds
Appliance Stove/Oven - Electric, Microwave - Built-In, Dishwasher, Cooktop - Electric
Laundry Hookup - Dryer, Washer Hookup, Inside
Exterior
Garage On Site, Paved
Garage Spaces 2.0
Pool Above Ground
Waterfront No
Waterfront Description None
Roof Type Shingle,Composition
Porch Patio, Porch
Building
Lot Description Cul-de-Sac Lot
Story 1
Entry Level One
Sewer Municipal Sewer
Water Municipal Water
New Construction No
Others
Tax ID R07512-012-007-000
Acceptable Financing Cash, Conventional, FHA, USDA Loan, VA Loan
Listing Terms Cash, Conventional, FHA, USDA Loan, VA Loan
Special Listing Condition None
Read Less Info
Want to know what your home might be worth? Contact us for a FREE valuation!

Our team is ready to help you sell your home for the highest possible price ASAP


"My job is to find and attract mastery-based agents to the office, protect the culture, and make sure everyone is happy! "
5960 Fairview Rd Ste. 400, Charlotte, NC, 28210, United States






