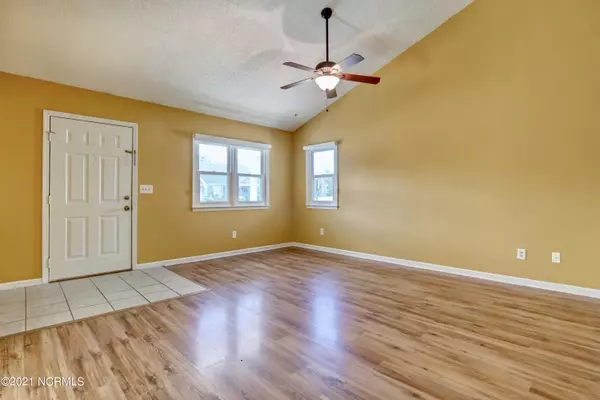$285,000
$285,000
For more information regarding the value of a property, please contact us for a free consultation.
3 Beds
2 Baths
1,644 SqFt
SOLD DATE : 11/19/2021
Key Details
Sold Price $285,000
Property Type Single Family Home
Sub Type Single Family Residence
Listing Status Sold
Purchase Type For Sale
Square Footage 1,644 sqft
Price per Sqft $173
Subdivision Weatherwood
MLS Listing ID 100293457
Sold Date 11/19/21
Style Wood Frame
Bedrooms 3
Full Baths 2
HOA Y/N No
Originating Board North Carolina Regional MLS
Year Built 1991
Lot Size 10,890 Sqft
Acres 0.25
Lot Dimensions 58x168x106x125
Property Description
Convenient access to all that Wilmington, NC has to offer! The open floor plan of this 3 bedroom, 2 bath home provides inviting space for entertaining and casual, comfortable living. Easy maintenance laminate floors in all the living areas and bedrooms and ceramic tile in the kitchen and baths. The open kitchen features a bay window, dining nook and updated appliances, and looks directly into the living area with its vaulted ceiling. The spacious master bedroom features a generous walk in closet, a jetted tub in the master bath and direct access to the 17' x 12' screened porch overlooking the fenced in back yard. There is even a bonus room with endless possibilities; use it as a formal dining room, game or play room or it could easily be set up as media room. There is a 20' x 16' metal shed in the back yard that could serve as a garage, workshop of just storage for all your tools and toys. This exceptional home offers easy access to area beaches and close proximity to UNCW as well a historic downtown Wilmington.
Location
State NC
County New Hanover
Community Weatherwood
Zoning R-10
Direction Market Street to Gordon Rd. Across from Lewis Farms, turn left on to Wood Sorrell, 3/10's mile turn left on Spicewood then left on to Low Bush Ct. 6703 will be the second home on the left.
Rooms
Basement None
Interior
Interior Features 1st Floor Master, Blinds/Shades, Ceiling Fan(s), Walk-In Closet, Whirlpool
Heating Heat Pump, Forced Air
Cooling Central
Flooring Laminate, Tile
Appliance None, Dishwasher, Refrigerator, Stove/Oven - Electric
Exterior
Garage Off Street, Paved
Pool None
Utilities Available Municipal Sewer, Municipal Water
Waterfront No
Waterfront Description None
Roof Type Shingle
Porch Covered, Porch, Screened
Garage No
Building
Lot Description Cul-de-Sac Lot
Story 1
New Construction No
Schools
Elementary Schools Blair
Middle Schools Trask
High Schools New Hanover
Others
Tax ID R04315-010-002-000
Acceptable Financing Cash, Conventional
Listing Terms Cash, Conventional
Read Less Info
Want to know what your home might be worth? Contact us for a FREE valuation!

Our team is ready to help you sell your home for the highest possible price ASAP


"My job is to find and attract mastery-based agents to the office, protect the culture, and make sure everyone is happy! "
5960 Fairview Rd Ste. 400, Charlotte, NC, 28210, United States






