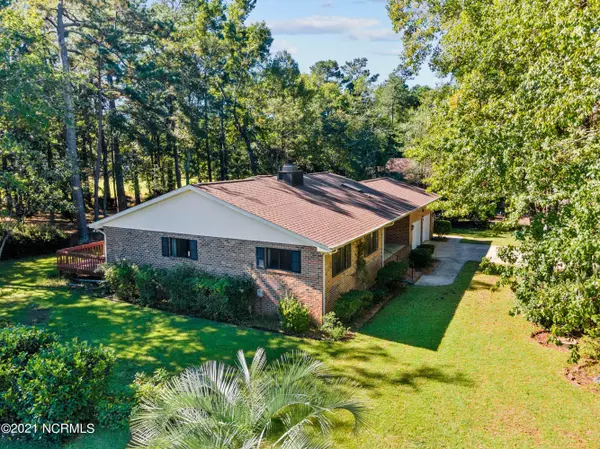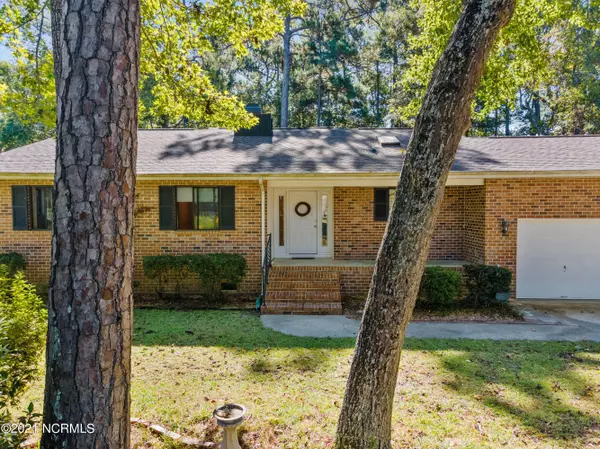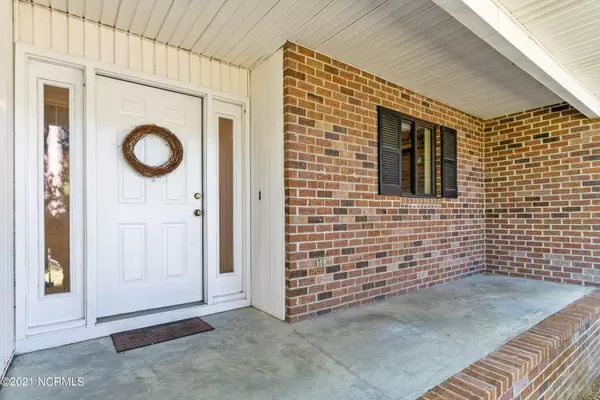$296,000
$303,000
2.3%For more information regarding the value of a property, please contact us for a free consultation.
3 Beds
2 Baths
1,624 SqFt
SOLD DATE : 01/04/2022
Key Details
Sold Price $296,000
Property Type Single Family Home
Sub Type Single Family Residence
Listing Status Sold
Purchase Type For Sale
Square Footage 1,624 sqft
Price per Sqft $182
Subdivision Brierwood Estates
MLS Listing ID 100292065
Sold Date 01/04/22
Style Wood Frame
Bedrooms 3
Full Baths 2
HOA Y/N No
Originating Board Hive MLS
Year Built 1985
Lot Size 0.680 Acres
Acres 0.68
Lot Dimensions 111 x 249 x 149 x 214
Property Description
FANTASTIC PRICE REDUCTION! Welcome to 76 Fairway Drive located in the highly favored community of Brierwood Estates in Shallotte. This 3 BR-2BA jewel is ready for it's new owner to enjoy it's wonderful features including large kitchen w/ solid surface countertops, abundant cabinetry and workspace, vaulted ceiling in living room, fireplace and large master bedroom. NEW ROOF in 2018. The walk-in shower in the master bath is a pleaser! With over 1600 SF of open living space ,this floor plan will catch your eye as it ''lives large'' The five panel sliders on the back of home allow for abundant natural lighting as well as a view of the natural landscape. The large garage has built in shelving for extra workspace. This home is situated on a LARGE lot--app. .68 AC allowing for extra privacy all around.. The BRICK exterior with vinyl trim allows for low maintenance living. This ONE OWNER home has been lovingly maintained and it shows. Brierwood has NO HOA and is so close to schools shopping, etc and offers optional pool membership. Lots of room for parking your boat or RV! Be sure to put this one on your list!
Location
State NC
County Brunswick
Community Brierwood Estates
Zoning R15
Direction Turn into Brierwood Estates. Turn right in front of the clubhouse . Make a left on Fairway Drive and follow to 76 Fairway Dr. Sign in yard.
Location Details Mainland
Rooms
Basement Crawl Space, None
Primary Bedroom Level Primary Living Area
Interior
Interior Features Foyer, Solid Surface, Master Downstairs, Vaulted Ceiling(s), Ceiling Fan(s), Skylights, Walk-in Shower
Heating Electric, Heat Pump
Cooling Central Air
Appliance Stove/Oven - Electric, Refrigerator, Ice Maker, Dishwasher
Laundry Hookup - Dryer, Laundry Closet, Washer Hookup
Exterior
Exterior Feature None
Parking Features On Site, Paved
Garage Spaces 2.0
Waterfront Description None
Roof Type Architectural Shingle
Porch Open, Covered, Deck, Porch
Building
Lot Description Open Lot, Wooded
Story 1
Entry Level One
Sewer Municipal Sewer
Water Municipal Water
Structure Type None
New Construction No
Others
Tax ID 214ao47
Acceptable Financing Cash, Conventional
Listing Terms Cash, Conventional
Special Listing Condition None
Read Less Info
Want to know what your home might be worth? Contact us for a FREE valuation!

Our team is ready to help you sell your home for the highest possible price ASAP


"My job is to find and attract mastery-based agents to the office, protect the culture, and make sure everyone is happy! "
5960 Fairview Rd Ste. 400, Charlotte, NC, 28210, United States






