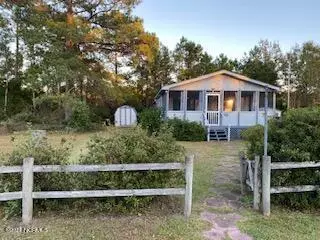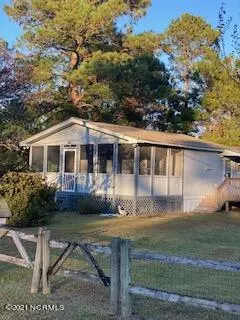$150,000
$159,500
6.0%For more information regarding the value of a property, please contact us for a free consultation.
3 Beds
2 Baths
946 SqFt
SOLD DATE : 12/21/2021
Key Details
Sold Price $150,000
Property Type Single Family Home
Sub Type Single Family Residence
Listing Status Sold
Purchase Type For Sale
Square Footage 946 sqft
Price per Sqft $158
Subdivision Holiday Acres
MLS Listing ID 100300809
Sold Date 12/21/21
Style Steel Frame, Wood Frame
Bedrooms 3
Full Baths 2
HOA Y/N No
Originating Board North Carolina Regional MLS
Year Built 1979
Annual Tax Amount $302
Lot Size 8,712 Sqft
Acres 0.2
Lot Dimensions 75x115x74x115
Property Description
Perfect primary or second home for those looking to live at the beach, with two large guest bedrooms, expansive owners suite and a desired open floor concept featuring high beamed ceilings and peninsula island seating that's ideal for effortless entertaining. Whether you're soaking up the sun on the rear deck or cozying up under the front screened porch, you'll always find a relaxing outdoor space to embrace our desired coastal climate. Endless potential to create the outdoor oasis you've always dreamt of, with additional space to park your boat, trailer or for guests who may want to come visit. Set back a half mile from the beach, this property avoids the congestion of tourist traffic, while allowing you the peace and privacy needed to truly relax and get-away without sacrificing the convenience of beach access. A fisherman's dream getaway, less than five minutes from the Holden Beach boat ramp and all the amenities that Holden Beach has to offer. Adjacent .13-acre parcel at 2588 Ocean View Ave. SW conveys with this property. (L-23 S-2 HOLIDAY RANCHES PL-10/96)
Location
State NC
County Brunswick
Community Holiday Acres
Zoning R50
Direction Head south on Old Ferry Connection SW toward Sabbath Home Rd SW. Turn right onto Sabbath Home Rd SW. Turn right onto Ocean View Ave SW and continue, house is on your right.
Interior
Interior Features 1st Floor Master, Ceiling Fan(s)
Cooling Central
Flooring LVT/LVP
Appliance None, Dryer, Microwave - Built-In, Refrigerator, Stove/Oven - Electric, Washer
Exterior
Garage Unpaved
Utilities Available Municipal Water, Septic On Site
Waterfront No
Roof Type Shingle
Porch Covered, Deck, Porch, Screened
Garage No
Building
Story 1
New Construction No
Schools
Elementary Schools Virginia Williamson
Middle Schools Cedar Grove
High Schools West Brunswick
Others
Tax ID 232bf00102
Acceptable Financing VA Loan, Cash, Conventional, FHA
Listing Terms VA Loan, Cash, Conventional, FHA
Read Less Info
Want to know what your home might be worth? Contact us for a FREE valuation!

Our team is ready to help you sell your home for the highest possible price ASAP


"My job is to find and attract mastery-based agents to the office, protect the culture, and make sure everyone is happy! "
5960 Fairview Rd Ste. 400, Charlotte, NC, 28210, United States






