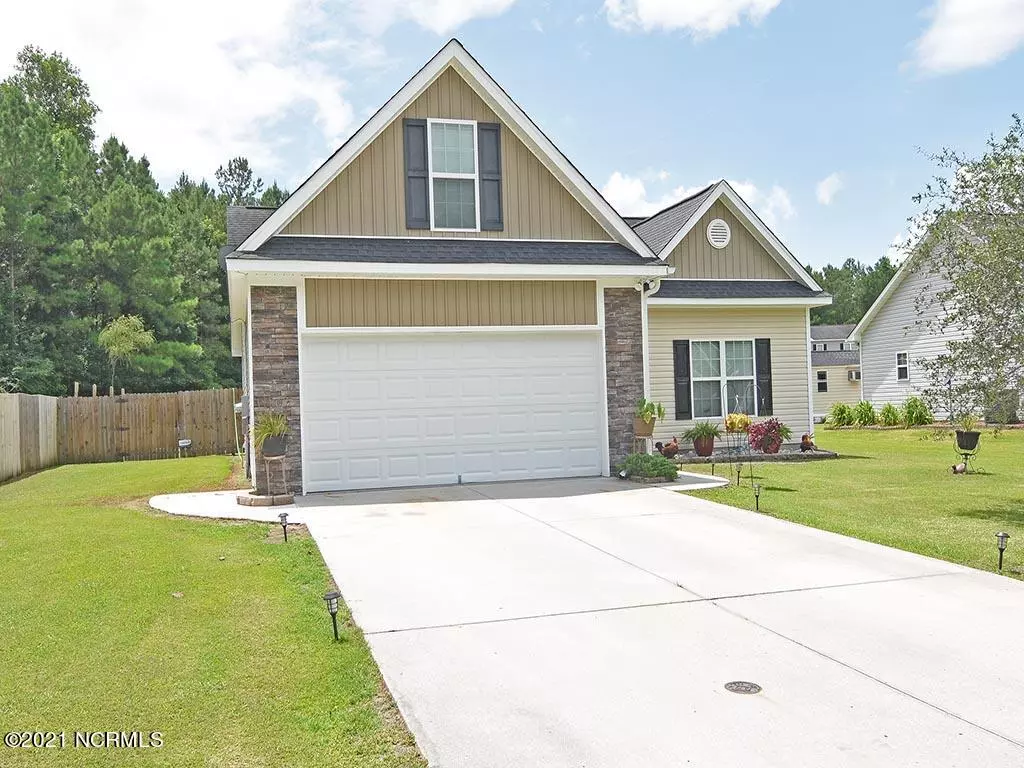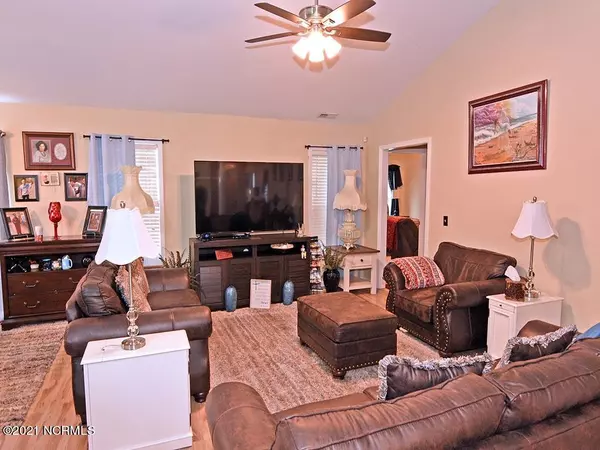$240,000
$240,000
For more information regarding the value of a property, please contact us for a free consultation.
3 Beds
2 Baths
1,904 SqFt
SOLD DATE : 09/24/2021
Key Details
Sold Price $240,000
Property Type Single Family Home
Sub Type Single Family Residence
Listing Status Sold
Purchase Type For Sale
Square Footage 1,904 sqft
Price per Sqft $126
Subdivision Village On Eighteen
MLS Listing ID 100281729
Sold Date 09/24/21
Style Wood Frame
Bedrooms 3
Full Baths 2
HOA Y/N No
Originating Board Hive MLS
Year Built 2010
Annual Tax Amount $2,141
Lot Size 10,890 Sqft
Acres 0.25
Lot Dimensions 85x130
Property Sub-Type Single Family Residence
Property Description
Clean and well maintained, this 3 bedroom home is on a quiet, dead end street in the Village on Eighteen. Easy care, laminate wood floors grace this lovely home. Vaulted ceilings and an open floor plan make this home show bigger than its 1900 sq ft. The Finished Room over garage can be used as a bedroom or bonus room. Convenient to shopping, schools, downtown Burgaw and I-40. A bit of country with the convenience of city sewer, water and low taxes. USDA, 100% financing available!
Location
State NC
County Pender
Community Village On Eighteen
Zoning RA
Direction I-40 West to Burgaw, exit Left on 53. Left at light on 117. Left on E Wilmington Road, Right on Club Court, Right on Bally Bunion Lane to dead end. 2nd house from the end on the Right.
Location Details Mainland
Rooms
Basement None
Primary Bedroom Level Primary Living Area
Interior
Interior Features Master Downstairs, Vaulted Ceiling(s), Ceiling Fan(s), Pantry, Walk-in Shower, Walk-In Closet(s)
Heating Heat Pump
Cooling Central Air
Flooring Carpet, Laminate, Vinyl
Fireplaces Type None
Fireplace No
Window Features Thermal Windows,Blinds
Appliance Washer, Stove/Oven - Electric, Refrigerator, Microwave - Built-In, Dryer, Dishwasher
Laundry Inside
Exterior
Parking Features Paved
Garage Spaces 2.0
Pool None
Utilities Available Community Water
Waterfront Description None
Roof Type Shingle
Accessibility None
Porch Deck, Patio
Building
Lot Description Dead End
Story 1
Entry Level One and One Half
Foundation Slab
Sewer Community Sewer
New Construction No
Others
Tax ID 3229-84-4258-0000
Acceptable Financing Cash, Conventional, FHA, USDA Loan, VA Loan
Listing Terms Cash, Conventional, FHA, USDA Loan, VA Loan
Special Listing Condition None
Read Less Info
Want to know what your home might be worth? Contact us for a FREE valuation!

Our team is ready to help you sell your home for the highest possible price ASAP

"My job is to find and attract mastery-based agents to the office, protect the culture, and make sure everyone is happy! "
5960 Fairview Rd Ste. 400, Charlotte, NC, 28210, United States






