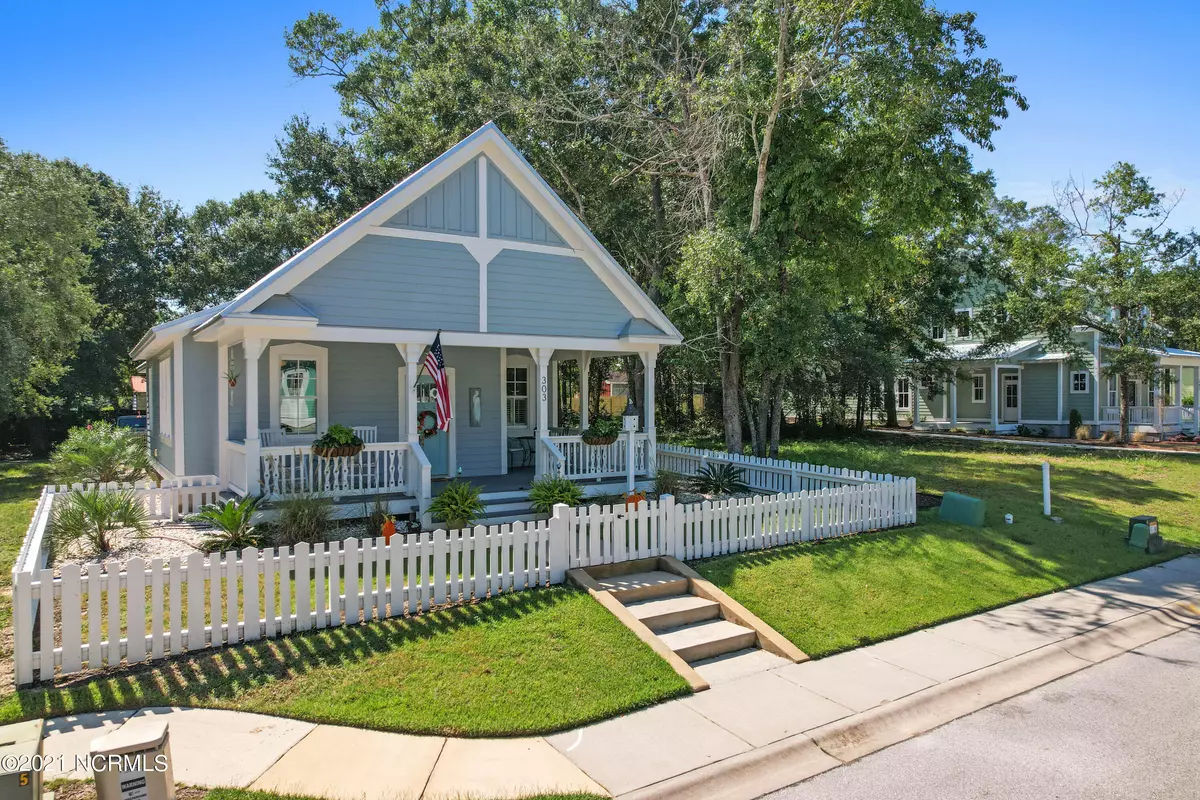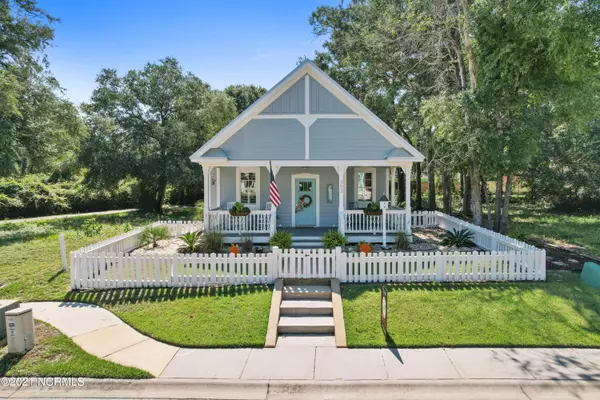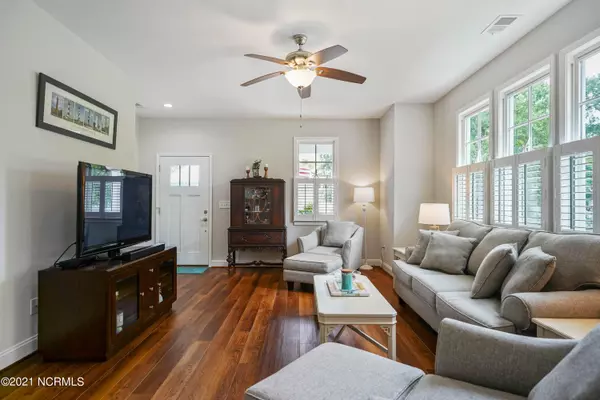$404,000
$389,000
3.9%For more information regarding the value of a property, please contact us for a free consultation.
2 Beds
2 Baths
1,369 SqFt
SOLD DATE : 10/25/2021
Key Details
Sold Price $404,000
Property Type Single Family Home
Sub Type Single Family Residence
Listing Status Sold
Purchase Type For Sale
Square Footage 1,369 sqft
Price per Sqft $295
Subdivision Cottages Of Prices Creek
MLS Listing ID 100291941
Sold Date 10/25/21
Style Wood Frame
Bedrooms 2
Full Baths 2
HOA Fees $1,320
HOA Y/N Yes
Originating Board Hive MLS
Year Built 2017
Annual Tax Amount $2,111
Lot Size 6,098 Sqft
Acres 0.14
Lot Dimensions 51X119X51X116
Property Description
Look no further! This adorable cottage is just around the corner from historic downtown Southport. Located in a quaint community that offers a pool, fitness center and clubhouse. Owners added all the extra touches to include a metal roof, Luxury Vinyl Flooring, fully tiled walk in showers in both baths, garage with workshop and space for golf cart, and a heated/cooled flex room. This room can be used as an additional bedroom, office space or workout room. There is the ability to add a bath as well. Sit on the back screened porch for morning coffee or enjoy the breeze on the rocking chair front porch. Ride your bike to downtown Southport and enjoy shopping, restaurants and the gorgeous waterfront views.
Location
State NC
County Brunswick
Community Cottages Of Prices Creek
Zoning SP-PUD
Direction From 87 South, Left on Jabbertown Road, Left on Trout Lilly Lane, Right on Fire Fly Lane, Home on Left.
Location Details Mainland
Rooms
Other Rooms Storage, Workshop
Basement None
Primary Bedroom Level Primary Living Area
Interior
Interior Features Solid Surface, Workshop, Master Downstairs, 9Ft+ Ceilings, Ceiling Fan(s), Pantry, Walk-in Shower, Walk-In Closet(s)
Heating Electric, Heat Pump
Cooling Central Air, Wall/Window Unit(s)
Flooring LVT/LVP, Tile
Fireplaces Type None
Fireplace No
Appliance Washer, Stove/Oven - Electric, Refrigerator, Microwave - Built-In, Dryer, Dishwasher
Laundry Hookup - Dryer, Washer Hookup, Inside
Exterior
Exterior Feature None
Parking Features On Site
Garage Spaces 1.0
Pool None
Utilities Available Water Tap Available, Sewer Connected
Roof Type Metal
Porch Covered, Patio, Porch, Screened
Building
Story 1
Entry Level One
Foundation Slab
Structure Type None
New Construction No
Others
Tax ID 222pc002
Acceptable Financing Cash, Conventional, FHA, VA Loan
Listing Terms Cash, Conventional, FHA, VA Loan
Special Listing Condition None
Read Less Info
Want to know what your home might be worth? Contact us for a FREE valuation!

Our team is ready to help you sell your home for the highest possible price ASAP

"My job is to find and attract mastery-based agents to the office, protect the culture, and make sure everyone is happy! "
5960 Fairview Rd Ste. 400, Charlotte, NC, 28210, United States






