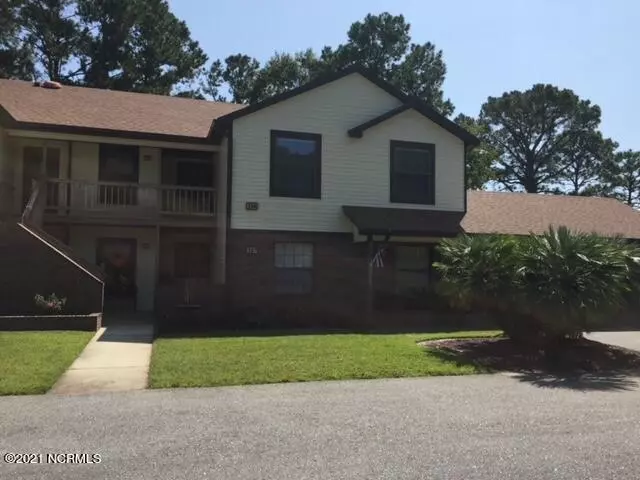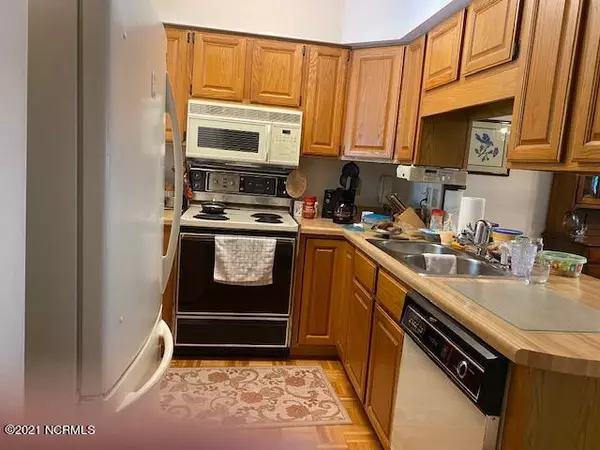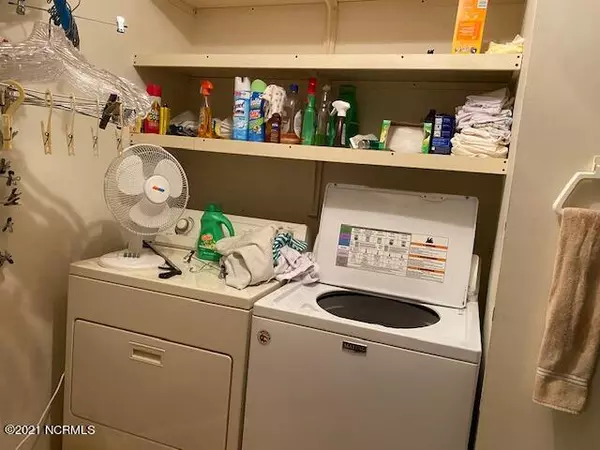$120,000
$157,500
23.8%For more information regarding the value of a property, please contact us for a free consultation.
2 Beds
2 Baths
1,208 SqFt
SOLD DATE : 11/05/2021
Key Details
Sold Price $120,000
Property Type Condo
Sub Type Condominium
Listing Status Sold
Purchase Type For Sale
Square Footage 1,208 sqft
Price per Sqft $99
Subdivision Brierwood Estates
MLS Listing ID 100288576
Sold Date 11/05/21
Style Wood Frame
Bedrooms 2
Full Baths 2
HOA Y/N No
Originating Board North Carolina Regional MLS
Year Built 1986
Property Description
Well Kept 2nd Floor Condo with Single Car Garage! A Rare Find!. 1208 SR heated, 2 BR, 2 BA, Sun room and additional enclosed 80 SF Flex area plus, storage closet.
Condo Association fees $230 per month.
Takes care of exterior maintenance, insurance, parking areas, and Pest Control. Active Woman's Group.
Reasonable and Optional, Pool Association available. Golf Course and Clubhouse not operational at this time, nor immediate future.
City Water, Sewer, EMS, and Police services available.
Great shopping district developing with medical and specialist facilities ever growing.
Equidistant to Wilmington, NC and Myrtile Bch, SC.........Four Island Beaches and numerous local Golf Courses to choose from.
This is an older community with established trees and custom (non Cookie cutter homes)
Location
State NC
County Brunswick
Community Brierwood Estates
Zoning SH-R-15
Direction Village Point Road to Brierwood Entrance. Straight on Country Club Villa Rd. Fourth Building on right is Units 2 Second Floor..
Location Details Mainland
Rooms
Basement None
Primary Bedroom Level Primary Living Area
Interior
Interior Features Master Downstairs, Ceiling Fan(s), Walk-in Shower, Eat-in Kitchen, Walk-In Closet(s)
Heating Heat Pump
Cooling Central Air
Flooring Carpet
Fireplaces Type None
Fireplace No
Window Features Thermal Windows,Blinds
Appliance Washer, Stove/Oven - Electric, Refrigerator, Dryer, Dishwasher, Cooktop - Electric
Laundry Hookup - Dryer, Washer Hookup, Inside
Exterior
Parking Features Assigned, Paved, Shared Driveway
Garage Spaces 1.0
Pool In Ground, See Remarks
Roof Type Architectural Shingle
Accessibility None
Porch Covered, Enclosed, Porch
Building
Lot Description Open Lot
Story 2
Entry Level End Unit,Two
Foundation Slab
Sewer Municipal Sewer
Water Municipal Water
New Construction No
Others
Tax ID 2141a00131
Acceptable Financing Cash, Conventional, FHA, VA Loan
Listing Terms Cash, Conventional, FHA, VA Loan
Special Listing Condition None
Read Less Info
Want to know what your home might be worth? Contact us for a FREE valuation!

Our team is ready to help you sell your home for the highest possible price ASAP


"My job is to find and attract mastery-based agents to the office, protect the culture, and make sure everyone is happy! "
5960 Fairview Rd Ste. 400, Charlotte, NC, 28210, United States






