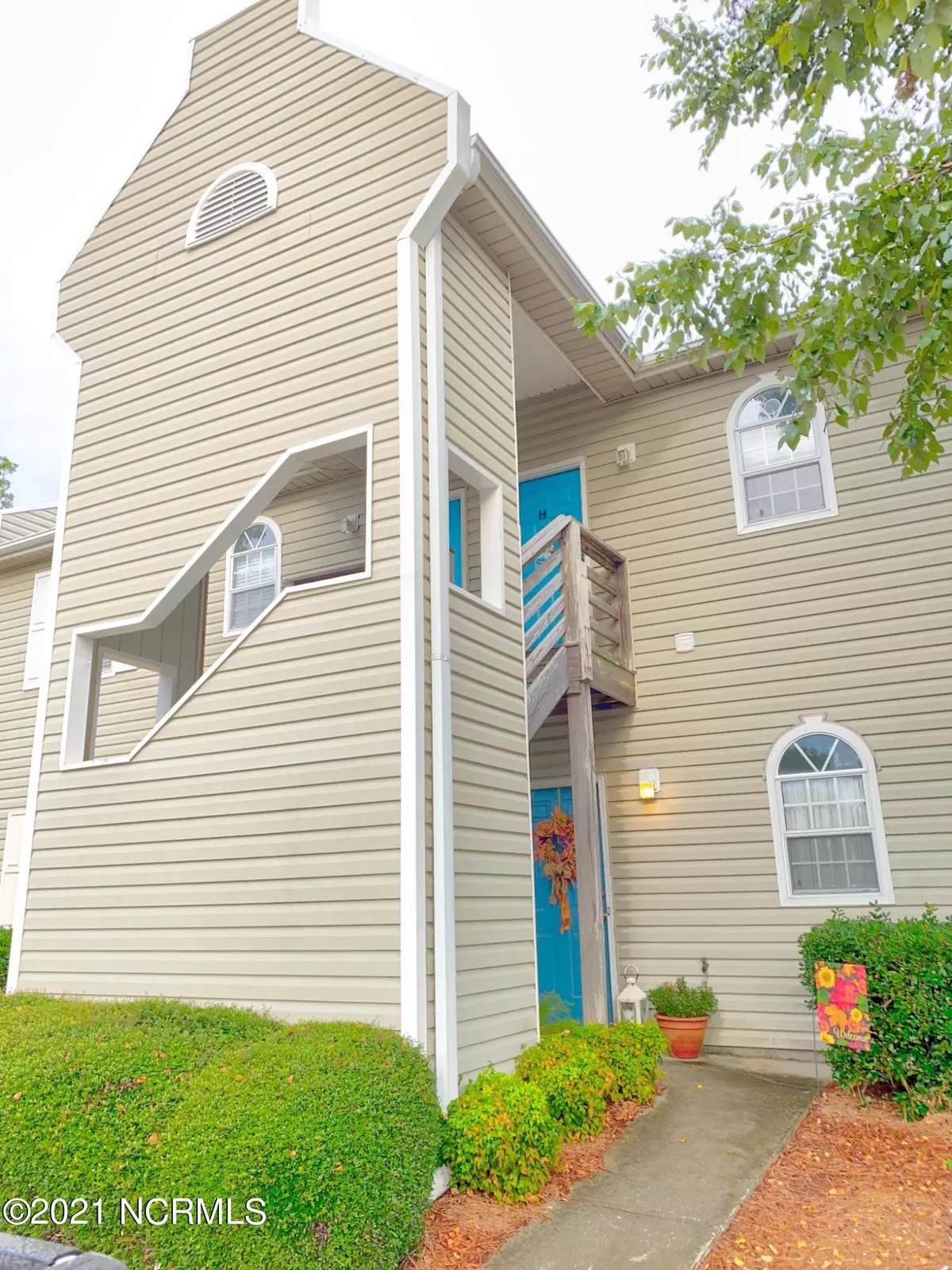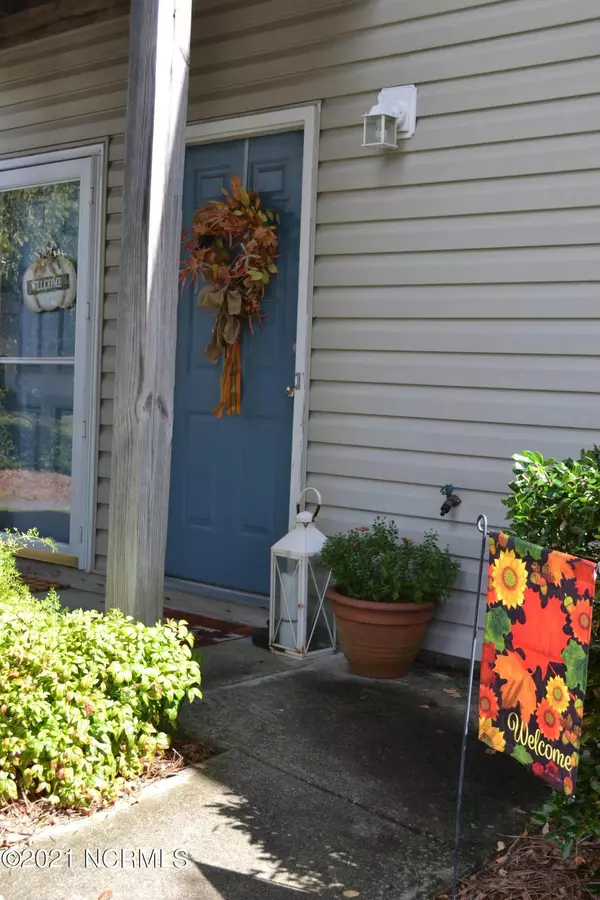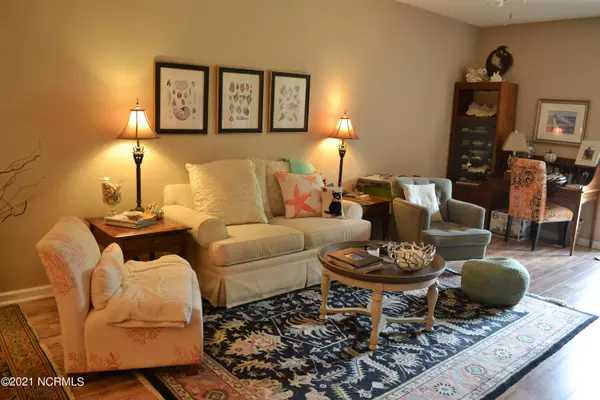$165,000
$157,000
5.1%For more information regarding the value of a property, please contact us for a free consultation.
2 Beds
2 Baths
1,038 SqFt
SOLD DATE : 11/18/2021
Key Details
Sold Price $165,000
Property Type Condo
Sub Type Condominium
Listing Status Sold
Purchase Type For Sale
Square Footage 1,038 sqft
Price per Sqft $158
Subdivision Hampton Place
MLS Listing ID 100294944
Sold Date 11/18/21
Style Wood Frame
Bedrooms 2
Full Baths 2
HOA Fees $2,794
HOA Y/N Yes
Originating Board Hive MLS
Year Built 1995
Lot Dimensions NA
Property Description
Conveniently located, move-in ready 1st-floor condo in the sought-after community of Hampton Place! This bright 2 bedroom, 2 bath condo has beautiful faux wood flooring throughout the main areas of this home and plush carpeting in the bedroom. Your living room is bright and open and leads right to your back patio. Quaint country kitchen with matching stainless-steel appliances. Your master bedroom has a walk-in closet and ensuite bathroom. Step out back and enjoy your morning coffee on your covered back porch. You will love entertaining around your firepit on the back patio this fall. Community amenities include a pool and clubhouse. This is a great value for first-time home buyers, singles, rental investors, or anyone looking to downsize! Short drive to UNCW, downtown shops, dining, and entertainment! A few steps from the Publix supermarket and walking distance to the beautiful nature trails of Halyburton park.
Location
State NC
County New Hanover
Community Hampton Place
Zoning MF-M
Direction Take highway 70 W. Follow Lake Road and 9 Mile Road to NC-24 W. Get on I-40 E in Pender County. Continue onto US-117 S/N College Rd. Follow South College Road to Bragg Dr.
Location Details Mainland
Rooms
Basement None
Primary Bedroom Level Primary Living Area
Interior
Interior Features 9Ft+ Ceilings, Ceiling Fan(s)
Heating Electric, Heat Pump
Cooling Attic Fan, Central Air
Flooring Carpet, Laminate
Fireplaces Type None
Fireplace No
Window Features Blinds
Laundry Inside
Exterior
Exterior Feature None
Parking Features Lighted, Paved
Utilities Available Community Water
Waterfront Description None
Roof Type Shingle
Porch Covered, Porch
Building
Story 1
Entry Level One
Foundation Slab
Sewer Community Sewer
Structure Type None
New Construction No
Others
Tax ID R06610-002-012-112
Acceptable Financing Cash, Conventional, FHA, VA Loan
Listing Terms Cash, Conventional, FHA, VA Loan
Special Listing Condition None
Read Less Info
Want to know what your home might be worth? Contact us for a FREE valuation!

Our team is ready to help you sell your home for the highest possible price ASAP

"My job is to find and attract mastery-based agents to the office, protect the culture, and make sure everyone is happy! "
5960 Fairview Rd Ste. 400, Charlotte, NC, 28210, United States






