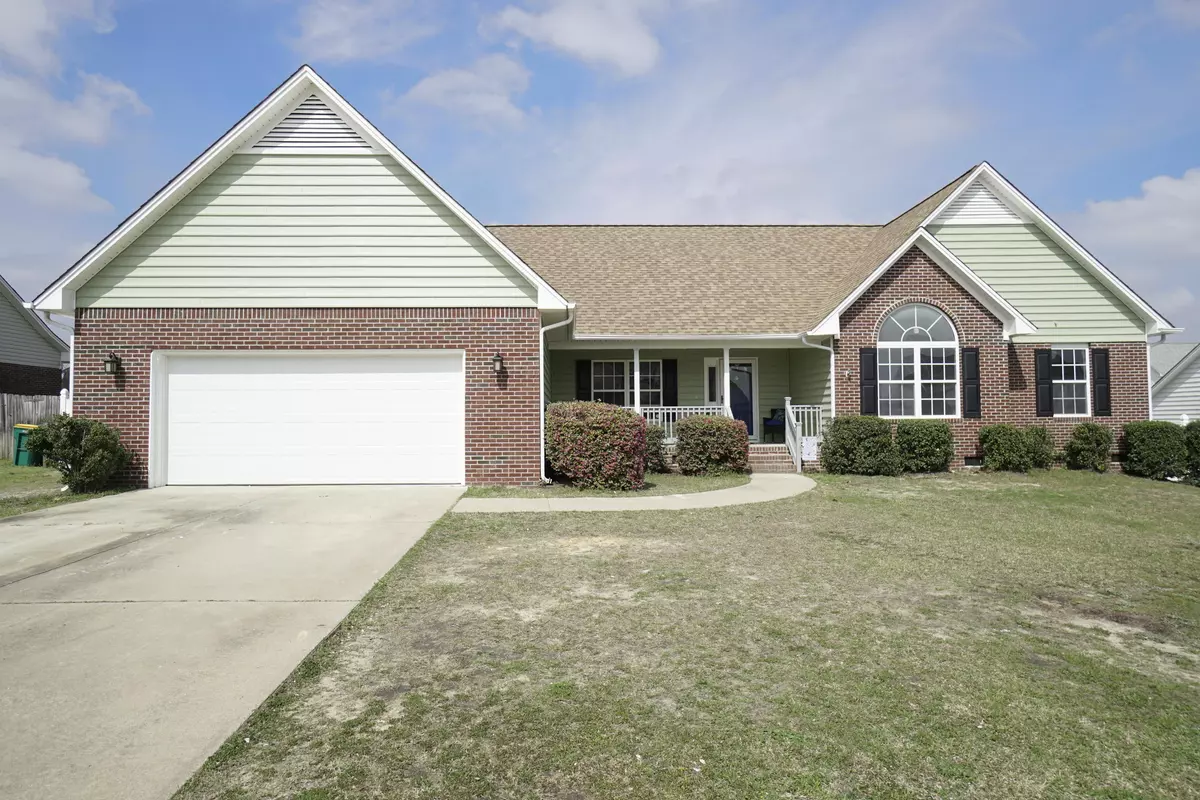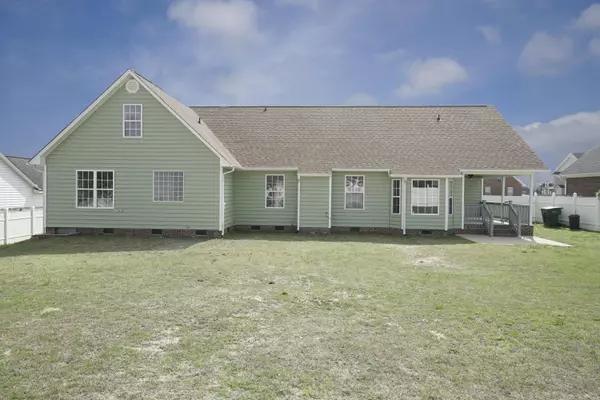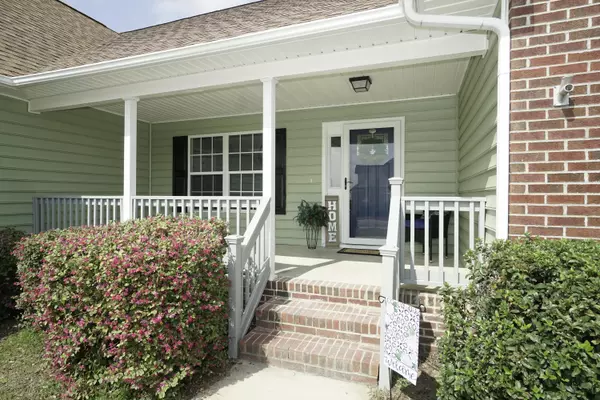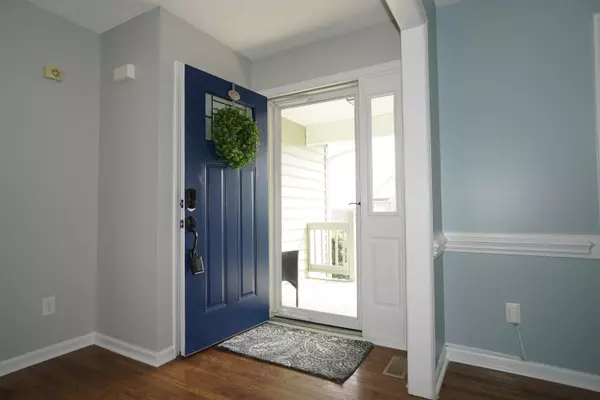$242,000
$249,900
3.2%For more information regarding the value of a property, please contact us for a free consultation.
4 Beds
2 Baths
2,370 SqFt
SOLD DATE : 05/29/2020
Key Details
Sold Price $242,000
Property Type Single Family Home
Sub Type Single Family Residence
Listing Status Sold
Purchase Type For Sale
Square Footage 2,370 sqft
Price per Sqft $102
Subdivision Fox Meadow
MLS Listing ID 199448
Sold Date 05/29/20
Bedrooms 4
Full Baths 2
Half Baths 1
HOA Y/N No
Originating Board Hive MLS
Year Built 2003
Annual Tax Amount $1,133
Lot Size 0.340 Acres
Acres 0.34
Lot Dimensions 100x150
Property Description
Beautifully REMODELED & MOVE-IN ready 4 bedroom 2-1/2 bath home! Home's interior has new paint, new tile flooring and carpet, refinished hardwood floors, water heater replaced 2020, architectural shingled roof replaced in 2019, HVAC replaced within the last year. Bright and spacious kitchen and breakfast area features new granite countertops and new stainless appliances. Large living room with vaulted ceiling, hardwood floor and gas log fireplace. Spacious master bedroom features walk-in closet and large bathroom with granite countertop, his and her sinks, tile floor, soaking tub and separate tile shower. Three bedrooms downstairs; fourth bedroom (or bonus room) plus half bath upstairs, as well as space for a sitting room/ playroom/ office. Main floor utility room with lots of shelving. Covered front porch and covered side patio off the kitchen, great for summer entertaining. Fenced backyard; attached two-car garage with opener. Close to schools, shopping, Fort Bragg, Hope Mills Lake, I-295.
Location
State NC
County Cumberland
Community Fox Meadow
Zoning R15
Direction From the intersection of Legion Road and Hwy 162/Elk Road, head south just past Ed V. Baldwin Elementary and take a left on Firedrake into Fox Meadow Subdivision At the Stop sign, turn right onto Spreading Branch Road, then turn left onto Sunnybright Lane. Home will be the fourth home on the left.
Rooms
Basement Crawl Space
Interior
Interior Features Wash/Dry Connect, Master Downstairs, Tray Ceiling(s), Vaulted Ceiling(s), Ceiling Fan(s), Pantry
Heating Electric, Heat Pump
Cooling Central Air
Flooring Carpet, Tile, Wood
Fireplaces Type Gas Log
Fireplace Yes
Appliance Refrigerator, Dishwasher
Exterior
Parking Features Carport, Paved
Roof Type See Remarks
Porch Covered, Patio, Porch
Building
Lot Description See Remarks
Entry Level One
Sewer Municipal Sewer
Water Municipal Water
New Construction No
Others
Acceptable Financing Cash
Listing Terms Cash
Read Less Info
Want to know what your home might be worth? Contact us for a FREE valuation!

Our team is ready to help you sell your home for the highest possible price ASAP


"My job is to find and attract mastery-based agents to the office, protect the culture, and make sure everyone is happy! "
5960 Fairview Rd Ste. 400, Charlotte, NC, 28210, United States






