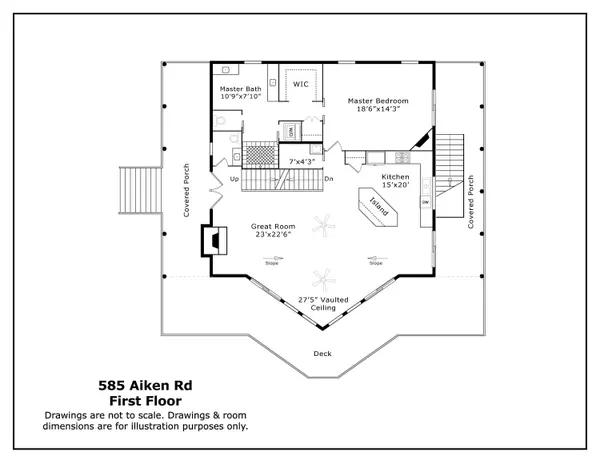$900,000
$950,000
5.3%For more information regarding the value of a property, please contact us for a free consultation.
3 Beds
3 Baths
3,850 SqFt
SOLD DATE : 05/05/2021
Key Details
Sold Price $900,000
Property Type Single Family Home
Sub Type Single Family Residence
Listing Status Sold
Purchase Type For Sale
Square Footage 3,850 sqft
Price per Sqft $233
Subdivision Horse Country
MLS Listing ID 202671
Sold Date 05/05/21
Bedrooms 3
Full Baths 3
Half Baths 1
HOA Y/N Yes
Originating Board North Carolina Regional MLS
Year Built 2020
Annual Tax Amount $2,248
Lot Size 41.300 Acres
Acres 41.3
Lot Dimensions see GIS
Property Description
A gorgeous 3,850 SF custom log home, 1,200 SF 3 car garage & pool come with 41 acres bordering the Walthour-Moss Foundation! The home is 95%+ completed (buyer must complete the construction). Seller will not finish the home but will convey all fixtures, appliances, cabinets etc. as part of the sale. Owner estimates approx. $50,000 or less (work in progress) to finish home using materials already purchased & those still needed. Listing agent has details & information on materials purchased & needed to complete the home. Features: vaulted great room w/ wood beamed ceilings & celestial windows w/ amazing views, open floor plan w/cooks kitchen: 6 burner gas dual fuel range+griddle, bar & pantry. RV hookup, detached shed w/ elec, water, washer/dryer hookup. Note: floors now in, see more... Lower level home gym/office can be used as 4th bedroom if needed. RV hookup has water, septic hook up, 50 amp service and access to phone line and DSL internet. 18 x 40 pool with waterfall features and gas heater. Owned 1,000 gallon propane tank. Lower level has second full kitchen and would make a great in-law/guest suite. Home is designed to be closed off from lower level for privacy and energy efficiency. Gas log fireplace and elaborate steam shower in master suite w/ sound system, aroma and light therapy features. Patio is prewired and plumbed for a hot tub. Stone fireplace in living room has gas log starter. Detached 3 car garage has overhead walk up storage and oversized doors to accommodate large vehicles. Fire pit plus a shooting range on rear of property. Seller has cleared trails and an 8 foot trail around the perimeter of the property with one side fenced (cattle wire). Note that seller is continuing to work on the home so some items maybe completed or purchased that are still on the list, please inquire w/ listing agent if you have a serious buyer. Please do not disturb parked RV. Security cameras on site.
Location
State NC
County Moore
Community Horse Country
Zoning RA
Direction Morganton Rd to US-1 N to Aiken Rd, turn left, property on right.
Interior
Interior Features 1st Floor Master, Apt/Suite, Ceiling - Vaulted, Ceiling Fan(s), Pantry, Security System, Smoke Detectors, Wash/Dry Connect
Heating Heat Pump, Forced Air
Cooling Central
Appliance Dishwasher, Disposal, Dryer, Microwave - Built-In, Refrigerator, Washer
Exterior
Pool In Ground
Utilities Available Municipal Water, Septic On Site, Well Water
Porch Balcony, Covered, Deck, Patio, Porch
Building
Lot Description Farm
New Construction Yes
Others
Acceptable Financing Cash, See Remarks
Listing Terms Cash, See Remarks
Read Less Info
Want to know what your home might be worth? Contact us for a FREE valuation!

Our team is ready to help you sell your home for the highest possible price ASAP


"My job is to find and attract mastery-based agents to the office, protect the culture, and make sure everyone is happy! "
5960 Fairview Rd Ste. 400, Charlotte, NC, 28210, United States






