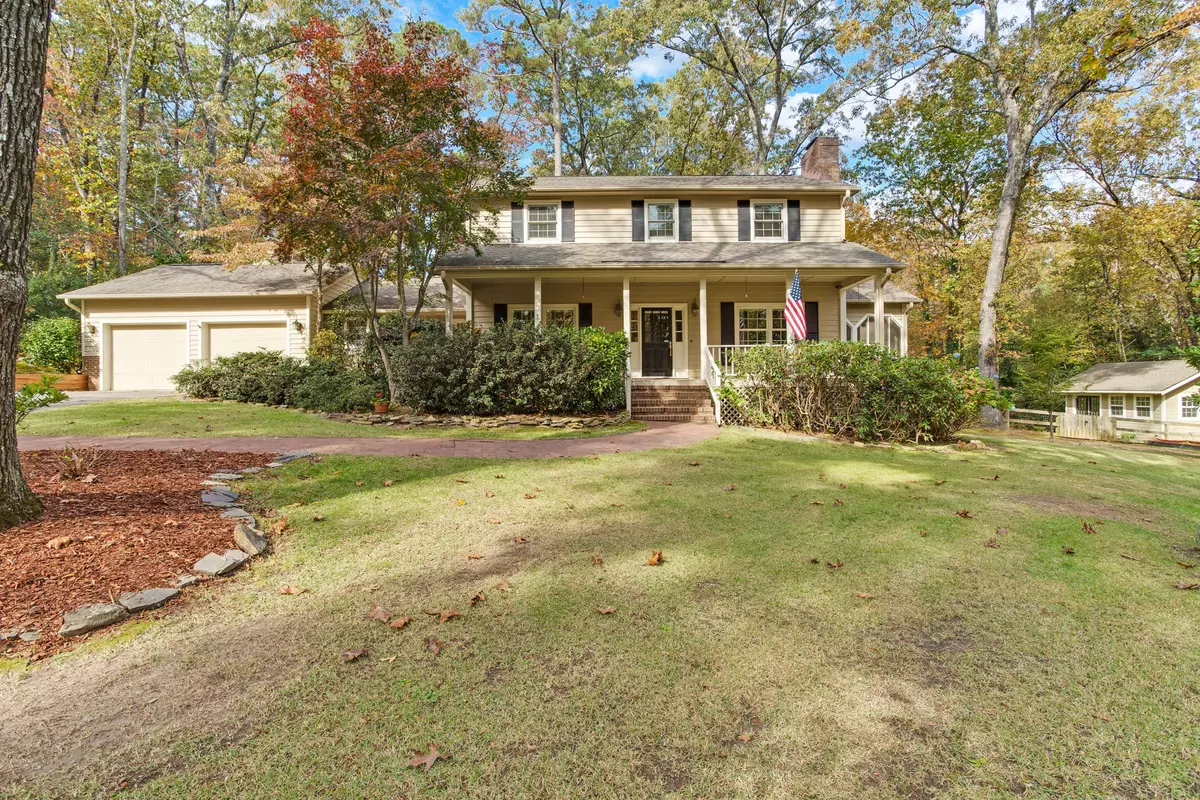$375,000
$385,000
2.6%For more information regarding the value of a property, please contact us for a free consultation.
4 Beds
3 Baths
2,703 SqFt
SOLD DATE : 01/16/2020
Key Details
Sold Price $375,000
Property Type Single Family Home
Sub Type Single Family Residence
Listing Status Sold
Purchase Type For Sale
Square Footage 2,703 sqft
Price per Sqft $138
Subdivision James Creek
MLS Listing ID 197473
Sold Date 01/16/20
Bedrooms 4
Full Baths 3
Half Baths 1
HOA Y/N Yes
Originating Board North Carolina Regional MLS
Year Built 1978
Annual Tax Amount $1,654
Lot Size 1.430 Acres
Acres 1.43
Lot Dimensions 273x20x368x105x298
Property Description
Southern living at its finest! 4/3.5 w/ 2,700+ sq. ft., 9' ceilings, hardwoods throughout and custom 16'x20' detached workshop w/ bamboo floors on fenced 1.43 acre lot in sought after James Creek, mins from downtown Southern Pines. Rocking chair front porch, living room w/ wood burning fireplace, formal dining, screened in porch, classic farmhouse kitchen w/ ship lap wall, open shelving, butler's pantry w/ copper sink, new stainless steel appliances. Open archways to family room w/ 11' vaulted ceiling w/ skylights, lg study, master w/ wood burning fireplace, expansive rear deck w/ hand-selected tiger wood planks, cable railings, lighted steps, flagstone patio w/ fire pit, lighted playground, graded, irrigated yard, 120' of retaining walls in front, epoxy garage floor, encapsulated crawl.
Location
State NC
County Moore
Community James Creek
Zoning RS-3
Direction From downtown Southern Pines, south to E. Indiana to Left on James Creek, house on Left, 110 James Creek.
Interior
Interior Features Blinds/Shades, Ceiling Fan(s), Pantry, Skylights, Wash/Dry Connect, Workshop
Cooling Central
Flooring Tile
Appliance Dishwasher, Refrigerator
Exterior
Garage Carport, Paved
Garage Spaces 2.0
Utilities Available Municipal Water, Septic On Site
Waterfront No
Roof Type Composition
Porch Covered, Deck, Porch, Screened
Garage Yes
Building
New Construction No
Read Less Info
Want to know what your home might be worth? Contact us for a FREE valuation!

Our team is ready to help you sell your home for the highest possible price ASAP


"My job is to find and attract mastery-based agents to the office, protect the culture, and make sure everyone is happy! "
5960 Fairview Rd Ste. 400, Charlotte, NC, 28210, United States






