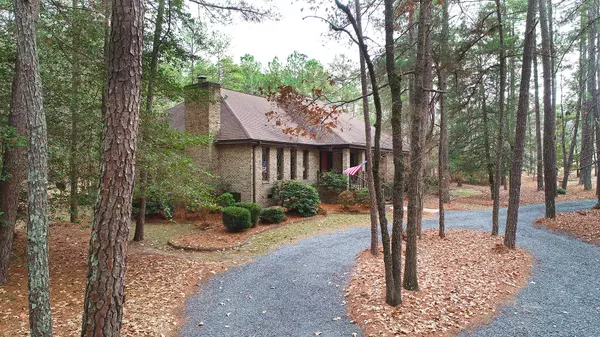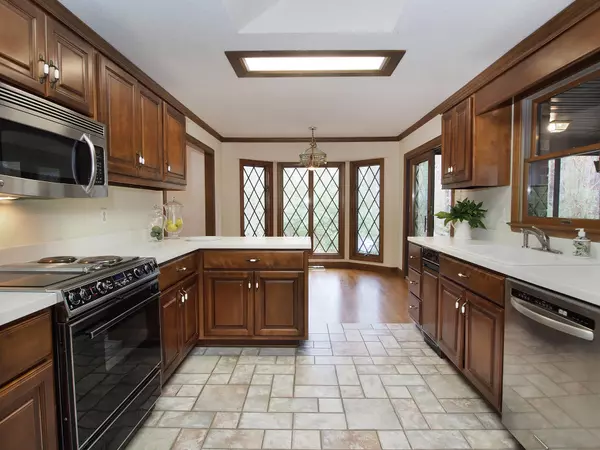$389,000
$399,900
2.7%For more information regarding the value of a property, please contact us for a free consultation.
4 Beds
3 Baths
2,632 SqFt
SOLD DATE : 01/13/2020
Key Details
Sold Price $389,000
Property Type Single Family Home
Sub Type Single Family Residence
Listing Status Sold
Purchase Type For Sale
Square Footage 2,632 sqft
Price per Sqft $147
Subdivision Sandhrst South
MLS Listing ID 197803
Sold Date 01/13/20
Bedrooms 4
Full Baths 3
Half Baths 1
HOA Y/N Yes
Originating Board North Carolina Regional MLS
Year Built 1988
Annual Tax Amount $1,984
Lot Size 3.520 Acres
Acres 3.52
Lot Dimensions 429X502X175X532
Property Description
Take a look at this all brick, custom built home in Southern Pines offering 3.5 acres of privacy all presented in a single level floor plan. This home has been immaculately maintained & features a spacious living room, eat-in kitchen, an extra-large master suite, two walk-in closets, a jetted garden tub and walk-in shower, another guest suite plus two additional bedrooms, a wonderful screened porch overlooking the private backyard, an oversized garage, security system, new roof (2010), two HVAC units (2019). No need to pay city taxes for this home & it all sits just three miles outside of downtown Southern Pines which offers restaurants, pubs, breweries, playground, library, schools, churches, and only four miles from the gate to Fort Bragg. Hurry! This home will not last long!
Location
State NC
County Moore
Community Sandhrst South
Zoning RS-3
Direction From E Indiana Ave, Turn right onto Strathmore St., Turn left onto E Hedgelawn Way, Take the 1st left onto Bridegwater Dr, home on left OR come directly off of E Indiana Ave before Kolcraft & turn on Bridgewater Drive, home on right.
Interior
Interior Features 1st Floor Master, Ceiling Fan(s), Pantry, Security System, Skylights, Smoke Detectors, Solid Surface, Wash/Dry Connect, Whirlpool
Heating Heat Pump, Forced Air
Cooling Central
Flooring Carpet, Tile
Appliance Compactor, Dishwasher, Disposal, Humidifier/Dehumidifier, Microwave - Built-In, Refrigerator
Exterior
Garage Spaces 2.0
Utilities Available Septic On Site, Well Water
Waterfront No
Roof Type Composition
Accessibility Accessible Entrance, Hallways
Porch Covered, Patio, Porch, Screened
Garage Yes
Building
New Construction No
Read Less Info
Want to know what your home might be worth? Contact us for a FREE valuation!

Our team is ready to help you sell your home for the highest possible price ASAP


"My job is to find and attract mastery-based agents to the office, protect the culture, and make sure everyone is happy! "
5960 Fairview Rd Ste. 400, Charlotte, NC, 28210, United States






