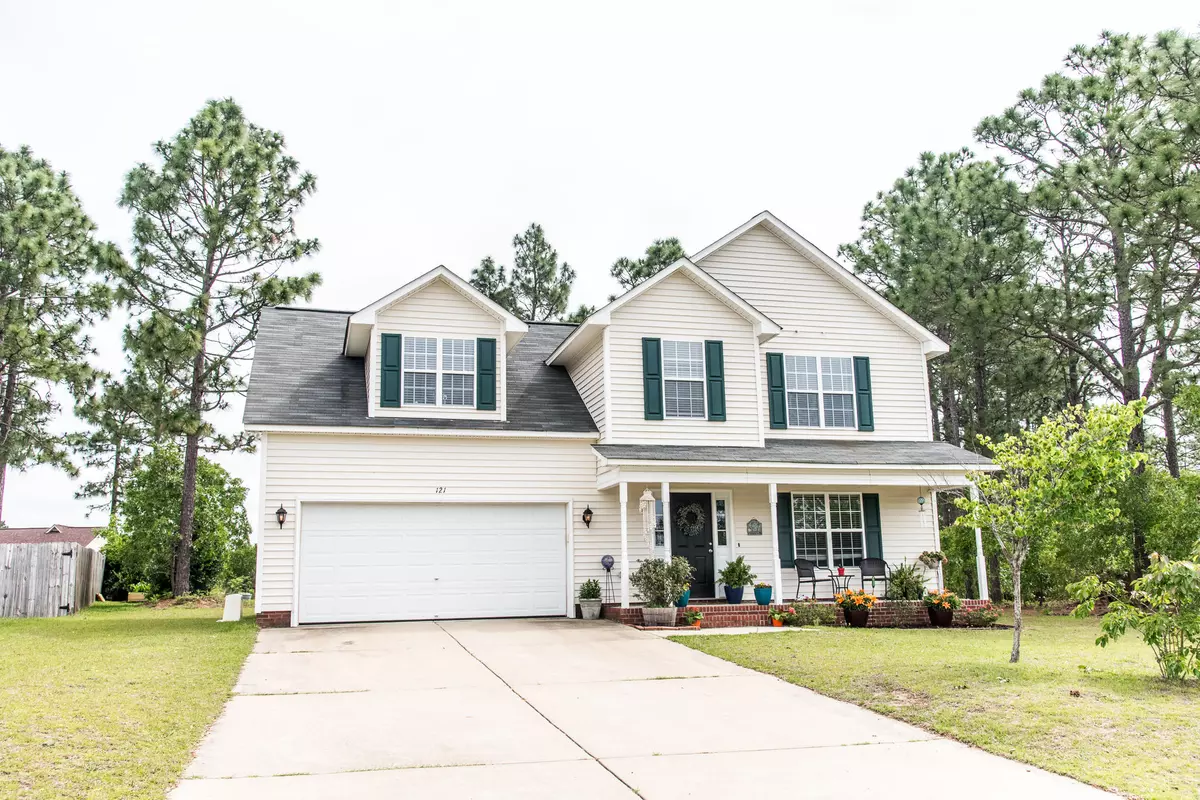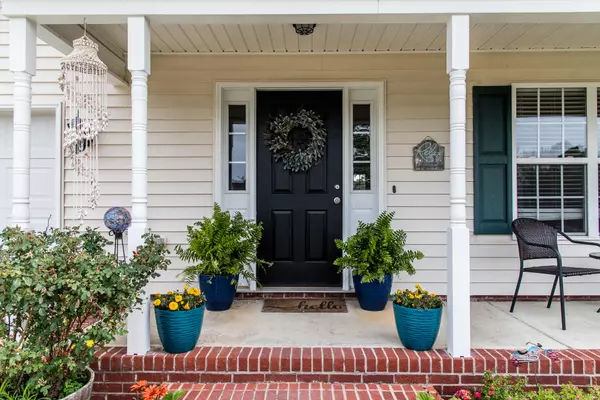$192,500
$200,000
3.8%For more information regarding the value of a property, please contact us for a free consultation.
3 Beds
2 Baths
1,916 SqFt
SOLD DATE : 07/08/2020
Key Details
Sold Price $192,500
Property Type Single Family Home
Sub Type Single Family Residence
Listing Status Sold
Purchase Type For Sale
Square Footage 1,916 sqft
Price per Sqft $100
Subdivision Forest Oaks
MLS Listing ID 200447
Sold Date 07/08/20
Bedrooms 3
Full Baths 2
Half Baths 1
Originating Board North Carolina Regional MLS
Year Built 2006
Annual Tax Amount $1,529
Lot Size 0.360 Acres
Acres 0.36
Lot Dimensions 56 x 48 x 138 x 145 x 128
Property Description
Located in a quiet cul-de-sac, 121 Scarlet Oak is ready to be your new address! Cute front porch welcomes you into the spacious living room with an eye catching fireplace! Dining Area attached to the lavish kitchen that features beautiful white cabinetry and backsplash and access to the covered back porch! 1/2 Bath rounds off 1st floor. All bedrooms upstairs! Master Suite has a cool beadboard accent wall, ceiling fan to match, WIC and large bathroom. 2 other spacious bedrooms and a massive bonus room with retreat area finish off the upstairs! You'll find modern light fixtures throughout the whole home! It's a must see! 1 year home warranty offered!
Location
State NC
County Harnett
Community Forest Oaks
Zoning RA-20R
Direction From US-1, take exit onto NC-24 towards Cameron/Lillington and turn right onto NC-24. Turn left onto NC-27, right onto Docs Rd, right onto Nursery Rd, left onto Lemuel Black Rd, left onto Valley Oak Dr, right onto Scarlet Oak Cir. Home will be in the cul-de-sac on the left.
Interior
Interior Features Ceiling Fan(s), Gas Logs, Smoke Detectors, Wash/Dry Connect
Heating Heat Pump
Flooring Carpet, Tile
Appliance Dishwasher, Microwave - Built-In
Exterior
Garage Paved
Garage Spaces 2.0
Utilities Available Municipal Water, Septic On Site
Waterfront No
Roof Type Composition
Porch Porch
Garage Yes
Building
Lot Description Cul-de-Sac Lot
New Construction No
Read Less Info
Want to know what your home might be worth? Contact us for a FREE valuation!

Our team is ready to help you sell your home for the highest possible price ASAP


"My job is to find and attract mastery-based agents to the office, protect the culture, and make sure everyone is happy! "
5960 Fairview Rd Ste. 400, Charlotte, NC, 28210, United States






