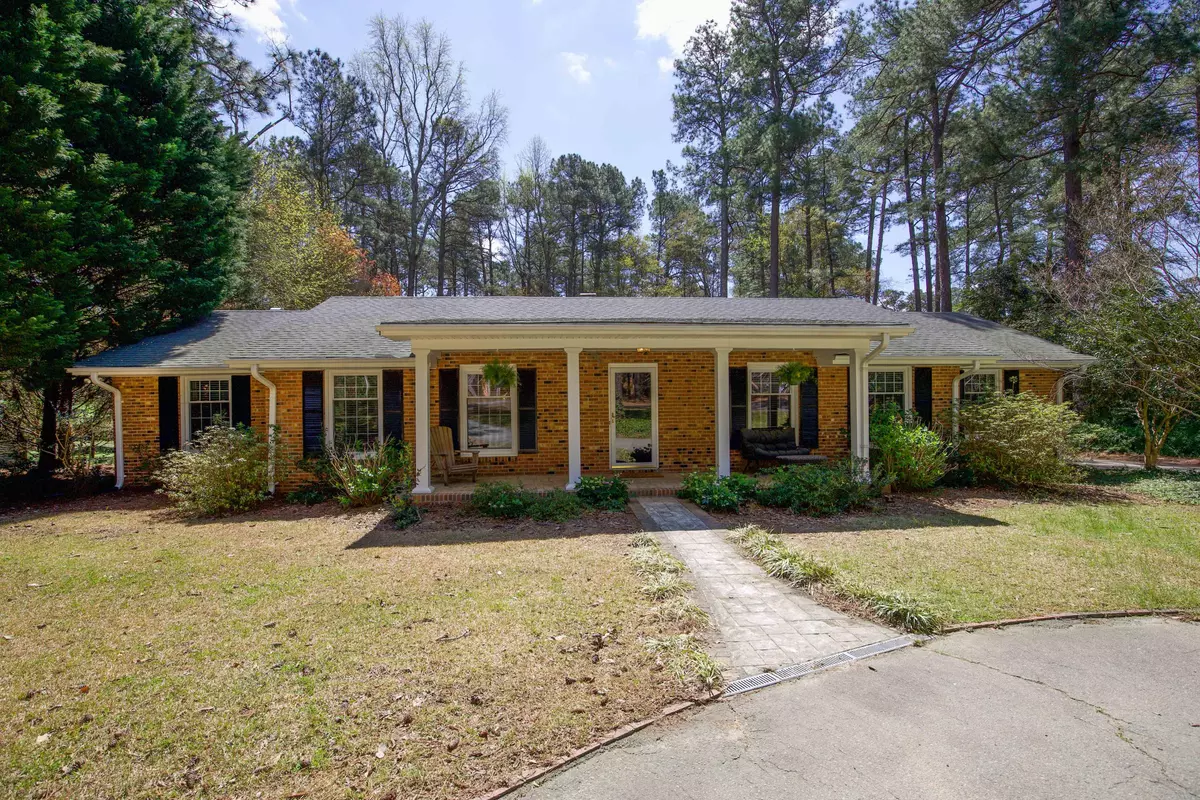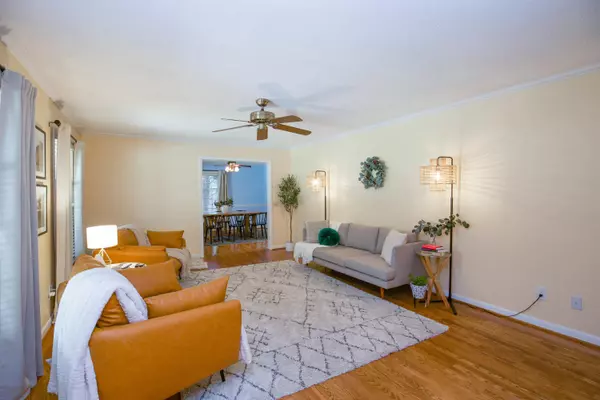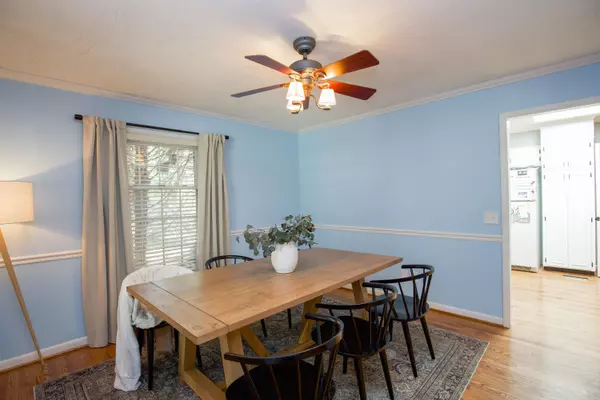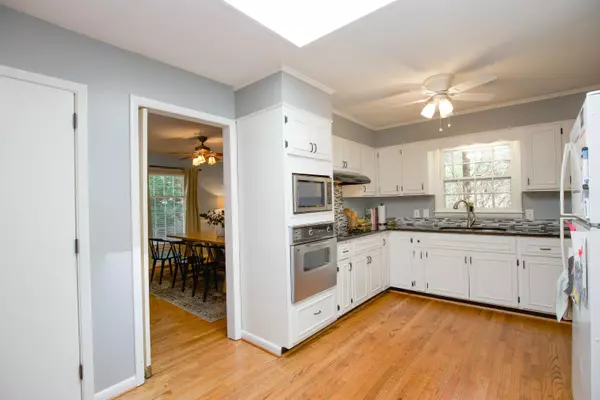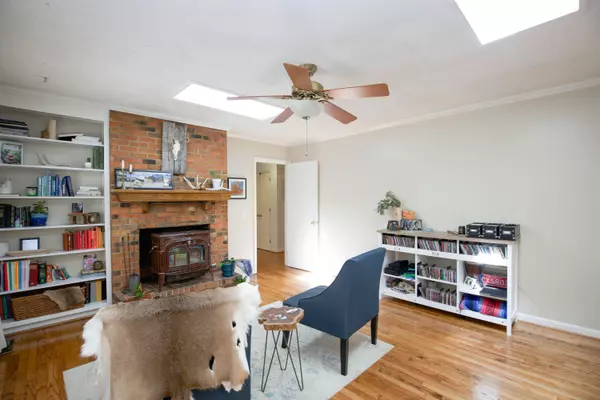$380,000
$348,000
9.2%For more information regarding the value of a property, please contact us for a free consultation.
3 Beds
3 Baths
2,417 SqFt
SOLD DATE : 05/14/2021
Key Details
Sold Price $380,000
Property Type Single Family Home
Sub Type Single Family Residence
Listing Status Sold
Purchase Type For Sale
Square Footage 2,417 sqft
Price per Sqft $157
Subdivision Spcc
MLS Listing ID 205292
Sold Date 05/14/21
Bedrooms 3
Full Baths 3
HOA Y/N No
Originating Board North Carolina Regional MLS
Year Built 1974
Annual Tax Amount $1,347
Lot Size 0.930 Acres
Acres 0.93
Lot Dimensions 120, 264, 160, 288.7
Property Description
GREAT HOME IN SOUTHERN PINES! 3 Bedroom, 3 Bath, single-level home on almost an acre. Desirable location with mature landscaping and a large, private, back yard. Close to restaurants and shopping in downtown Southern Pines and conveniently located to Ft Bragg, Pinehurst, and Aberdeen. This home has Hardwood Floors in almost every room, the Foyer, formal Living Room, formal Dining Room, Family Room, Kitchen, Bonus Room and Halls! This home features a large SCREENED PORCH and rear deck for an amazing outdoor space. All bedrooms are generously sized. The owners suite had been nicely updated with a tile shower, double sink vanity, and beautiful finishes. The large family room/ media room off the kitchen is a great place to hang out with family and friends. There are 2 freestanding stoves that run off of propane and there is even a wood burning stove in the flex room. The garage has it's own source of heat and cooling so you can use it as a gym or workshop year round. This home is tenant occupied until the end of June. You can close earlier but the tenants must remain in place.
Location
State NC
County Moore
Community Spcc
Zoning RS-2
Direction From Downtown Southern Pines: Indiana Ave East, Right on Hill Rd, Left on Cliff Rd. From Ft Bragg Rd: Right on S. Bethesda, Left on Hill Rd, Right on Cliff Rd.
Rooms
Basement Crawl Space
Interior
Interior Features Master Downstairs, Ceiling Fan(s), Pantry, Skylights
Heating Heat Pump
Cooling Central Air
Flooring Carpet, Tile, Wood
Fireplaces Type Wood Burning Stove
Fireplace Yes
Appliance Refrigerator, Microwave - Built-In, Dishwasher
Exterior
Parking Features Paved
Roof Type Composition
Porch Deck, Porch, Screened
Building
Sewer Municipal Sewer
Water Municipal Water
New Construction No
Others
Acceptable Financing Cash
Listing Terms Cash
Read Less Info
Want to know what your home might be worth? Contact us for a FREE valuation!

Our team is ready to help you sell your home for the highest possible price ASAP


"My job is to find and attract mastery-based agents to the office, protect the culture, and make sure everyone is happy! "
5960 Fairview Rd Ste. 400, Charlotte, NC, 28210, United States

