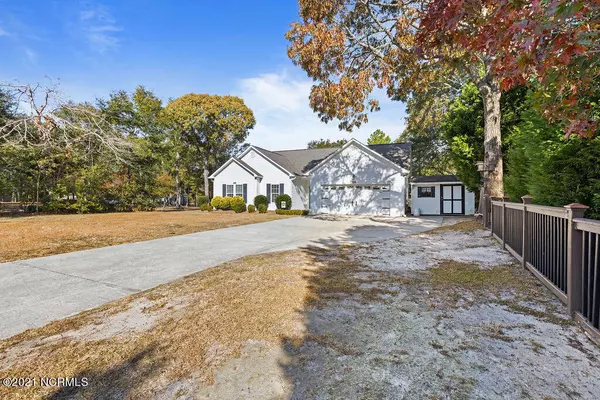$275,000
$285,000
3.5%For more information regarding the value of a property, please contact us for a free consultation.
3 Beds
2 Baths
1,636 SqFt
SOLD DATE : 01/13/2022
Key Details
Sold Price $275,000
Property Type Single Family Home
Sub Type Single Family Residence
Listing Status Sold
Purchase Type For Sale
Square Footage 1,636 sqft
Price per Sqft $168
Subdivision Chadwick Shores
MLS Listing ID 100303431
Sold Date 01/13/22
Style Wood Frame
Bedrooms 3
Full Baths 2
HOA Fees $370
HOA Y/N Yes
Originating Board North Carolina Regional MLS
Year Built 2003
Annual Tax Amount $1,508
Lot Size 0.300 Acres
Acres 0.3
Lot Dimensions irregular
Property Description
Welcome to Chadwick Shores Drive! This beautiful property is located in Sneads Ferry just minutes away from Topsail Beach and Stone Bay. As you enter the home, you are welcomed by the front foyer leading you into the open living room with a gorgeous gas fireplace and windows letting in lots of natural light on a sunny day. The kitchen is located just off the living space and includes stainless steel appliances, plenty of countertop and storage space, and a nook that is perfect for a kitchen table. This home also offers a separate formal dining room and the master bedroom is separated from the other two bedrooms on the property. The master bedroom has beautiful trey ceilings and the master bathroom features dual vanities, a walk in shower, and a separate tub plus a toilet room. While you are here, be sure to check out the large, fully fenced in back yard with an open patio and an outdoor shed. Chadwick Shores has everything you need plus so much more! Schedule your private tour today!
Location
State NC
County Onslow
Community Chadwick Shores
Zoning R-15
Direction From US-17, Use the left 2 lanes to turn left onto State Hwy 210 W, Turn left onto NC-172 W, Turn right onto Country Club Rd, Turn right onto Old Folkstone Rd, Turn left onto Chadwick Acres Rd, Turn l
Interior
Interior Features Foyer, Blinds/Shades, Ceiling - Trey, Ceiling Fan(s), Smoke Detectors
Heating Heat Pump
Cooling Central
Appliance None
Exterior
Garage On Site, Paved
Garage Spaces 2.0
Utilities Available Municipal Water, Septic On Site
Waterfront No
Roof Type Shingle
Porch Open, Patio
Garage Yes
Building
Story 1
New Construction No
Schools
Elementary Schools Dixon
Middle Schools Dixon
High Schools Dixon
Others
Tax ID 773a-201
Acceptable Financing VA Loan, Cash, Conventional, FHA
Listing Terms VA Loan, Cash, Conventional, FHA
Read Less Info
Want to know what your home might be worth? Contact us for a FREE valuation!

Our team is ready to help you sell your home for the highest possible price ASAP


"My job is to find and attract mastery-based agents to the office, protect the culture, and make sure everyone is happy! "
5960 Fairview Rd Ste. 400, Charlotte, NC, 28210, United States






