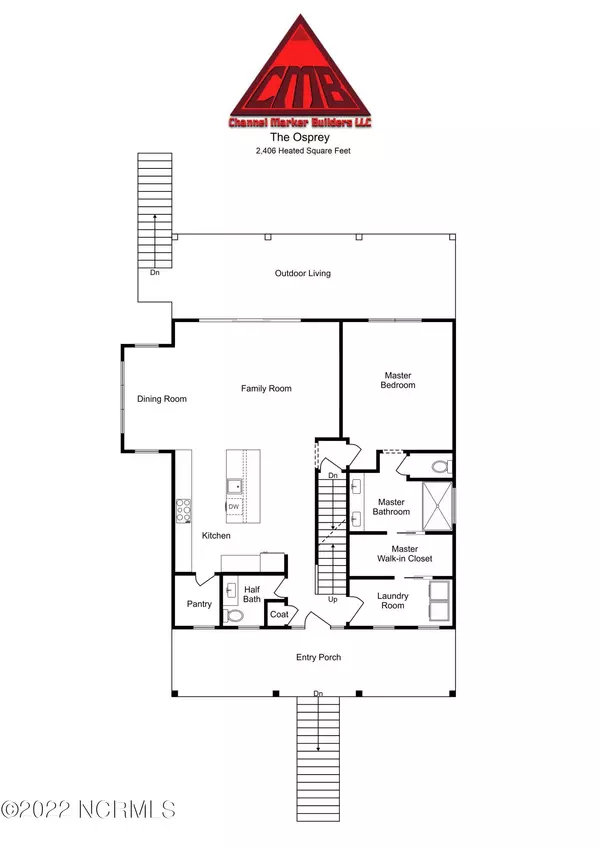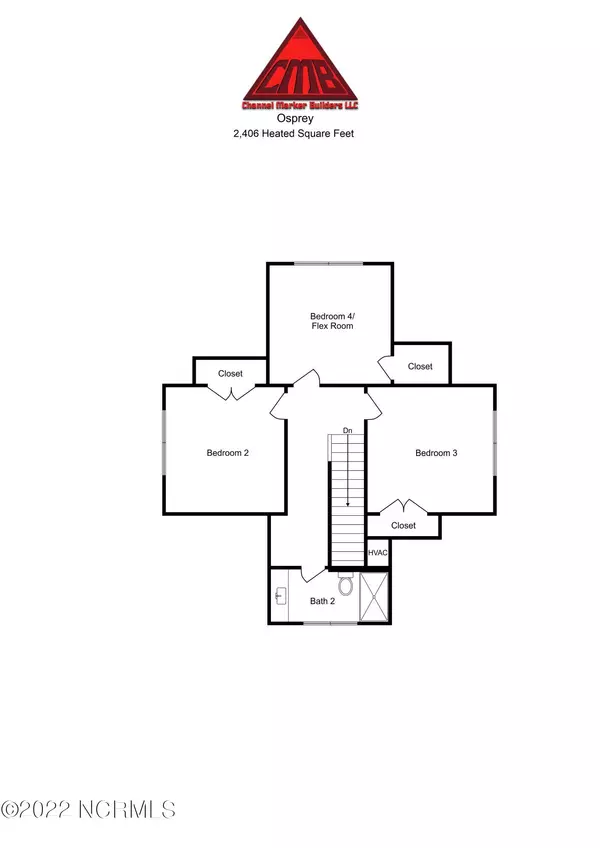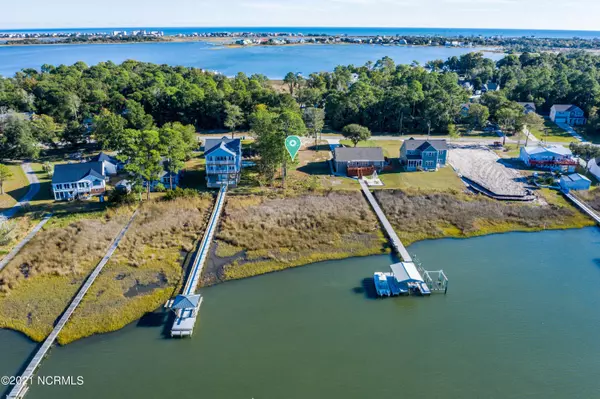$508,372
$508,372
For more information regarding the value of a property, please contact us for a free consultation.
4 Beds
3 Baths
2,409 SqFt
SOLD DATE : 03/04/2022
Key Details
Sold Price $508,372
Property Type Single Family Home
Sub Type Single Family Residence
Listing Status Sold
Purchase Type For Sale
Square Footage 2,409 sqft
Price per Sqft $211
Subdivision Chadwick Shores
MLS Listing ID 100307294
Sold Date 03/04/22
Bedrooms 4
Full Baths 2
Half Baths 1
HOA Y/N Yes
Originating Board North Carolina Regional MLS
Year Built 2022
Annual Tax Amount $1,339
Lot Size 0.640 Acres
Acres 0.64
Lot Dimensions 77 x 363.82 x 80.27 x 341.14
Property Description
Welcome to the Osprey Floorplan by Channel Marker Builders! This home has over 80 feet of waterfront living picturesque views of Chadwick Bay and the ICWW. Welcome to the Osprey A Floorplan by Channel Marker Builders! This coastal 4 bedroom, 2.5 bath floorplan boasts a gorgeous open concept floorplan with tons of upgrades and approximately 2,176 of heated square feet. The master bedroom is located on the main living area and three more spacious bedrooms on the second floor. A covered front porch leads you into the breathtaking open concept living area featuring sleek LVT flooring, 5'' craftsman crown molding, and upgraded fixtures throughout. The kitchen is complete with a stainless apron sink, granite counter-tops, upgraded Maytag stainless appliances including a Refrigerator, custom soft close cabinet doors and drawers, large island with breakfast bar, open dining area featuring wainscoting, and large closet pantry. Enjoy the rear expansive deck through a large slider door. The master suite also located on the main level, boasts upgraded custom cabinetry with soft close doors and drawers, 5 craftsman crown molding. Unwind in the luxurious master bath completed with custom tile, dual vanities, water closet and convenient access to the laundry room through the large walk-in master closet. Upstairs you will find three spacious bedrooms which share a full bath. The ground level provides a spacious enclosed parking area and ground floor interior entry. The waterfront community of Chadwick Shores offers neighborhood amenities includes a gated entry, community playground, community pier, dog walking stations, and picnic area. Channel Marker specializes in building coastal homes in sought-after coastal communities between Pender and Onslow Counties in Eastern North Carolina. Channel Marker home designs boast the perfect blend of Southern Charm and Coastal Living architectural styles. Perfectly located between Wilmington and Jacksonville and just minutes from Surf C ty.
Location
State NC
County Onslow
Community Chadwick Shores
Zoning R-15
Direction From Highway 17, Take Old Folkstone Road, Turn left onto Chadwick Acres Road for .9 miles, Turn left onto Chadwick Shores Dr., Take the slight left to stay on Chadwick Shores Dr.
Rooms
Basement None
Primary Bedroom Level Primary Living Area
Interior
Interior Features Master Downstairs, 9Ft+ Ceilings, Ceiling Fan(s), Pantry, Walk-in Shower, Walk-In Closet(s)
Heating Forced Air, Heat Pump
Cooling Central Air
Flooring LVT/LVP, Carpet, Tile
Fireplaces Type 1, Gas Log
Fireplace Yes
Laundry Inside
Exterior
Exterior Feature Lighting, Balcony, Outdoor Shower
Garage Paved
Garage Spaces 2.0
Waterfront Yes
Waterfront Description Boat Dock, Deeded Water Access, Deeded Water Rights, Deeded Waterfront, ICW View
View Water
Roof Type Architectural Shingle
Porch Covered, Deck, Patio, Porch, Screened
Garage Yes
Building
Story 2
Foundation Other, Slab
Sewer Septic On Site
Water Municipal Water
Structure Type Lighting, Balcony, Outdoor Shower
New Construction Yes
Schools
Elementary Schools Dixon
Middle Schools Dixon
High Schools Dixon
Others
HOA Fee Include Maint - Comm Areas
Tax ID 773b-35
Acceptable Financing Construction to Perm
Listing Terms Construction to Perm
Special Listing Condition Entered as Sale Only
Read Less Info
Want to know what your home might be worth? Contact us for a FREE valuation!

Our team is ready to help you sell your home for the highest possible price ASAP


"My job is to find and attract mastery-based agents to the office, protect the culture, and make sure everyone is happy! "
5960 Fairview Rd Ste. 400, Charlotte, NC, 28210, United States






