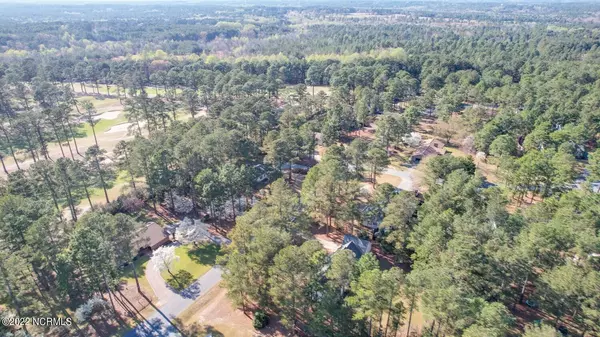$335,000
$285,000
17.5%For more information regarding the value of a property, please contact us for a free consultation.
3 Beds
2 Baths
1,824 SqFt
SOLD DATE : 04/26/2022
Key Details
Sold Price $335,000
Property Type Single Family Home
Sub Type Single Family Residence
Listing Status Sold
Purchase Type For Sale
Square Footage 1,824 sqft
Price per Sqft $183
Subdivision Skyline Manor
MLS Listing ID 100319380
Sold Date 04/26/22
Style Steel Frame
Bedrooms 3
Full Baths 2
HOA Y/N No
Originating Board North Carolina Regional MLS
Year Built 2001
Lot Size 0.620 Acres
Acres 0.62
Lot Dimensions 145x179x149x199
Property Description
This Southern Pines home is loaded with potential for its future homeowner. In addition to being set on a street with no through traffic, this large lot is just across the street from Hyland Hills Golf course. Home is accompanied by a spacious detached two car garage. Formal dining space located right next to the kitchen and main living space. Master bedroom has a large walk in closet and spacious master bathroom. Stairs in the kitchen lead to a walk-in attic with 1,130 square feet. This additional space opens up many possibilities for the future of this home.
Location
State NC
County Moore
Community Skyline Manor
Zoning RS-2
Direction From US 1 at Hyland Hills turn on Valley View Road. Turn right on to Skyline Manor Road. Turn left on to Lakeview Drive. Turn left on to Horseshoe Drive. Home is located on the right at 198.
Rooms
Other Rooms Gazebo
Basement None
Interior
Interior Features Walk-In Closet
Heating Heat Pump
Cooling Central
Appliance None, Dishwasher, Dryer, Microwave - Built-In, Refrigerator, Stove/Oven - Electric, Washer
Exterior
Garage Paved, Unpaved
Utilities Available Septic On Site, Well Water
Waterfront No
Roof Type Composition
Porch Deck
Garage No
Building
Story 1
New Construction No
Schools
Elementary Schools Mcdeeds Creek Elementary
Middle Schools Crain'S Creek Middle
High Schools Pinecrest
Others
Tax ID 00030971
Acceptable Financing VA Loan, Cash, Conventional
Listing Terms VA Loan, Cash, Conventional
Read Less Info
Want to know what your home might be worth? Contact us for a FREE valuation!

Our team is ready to help you sell your home for the highest possible price ASAP


"My job is to find and attract mastery-based agents to the office, protect the culture, and make sure everyone is happy! "
5960 Fairview Rd Ste. 400, Charlotte, NC, 28210, United States






