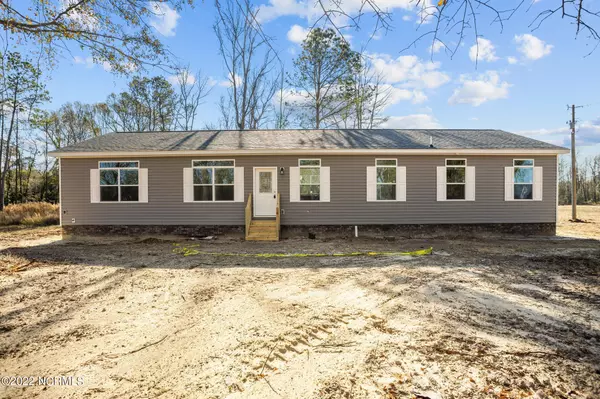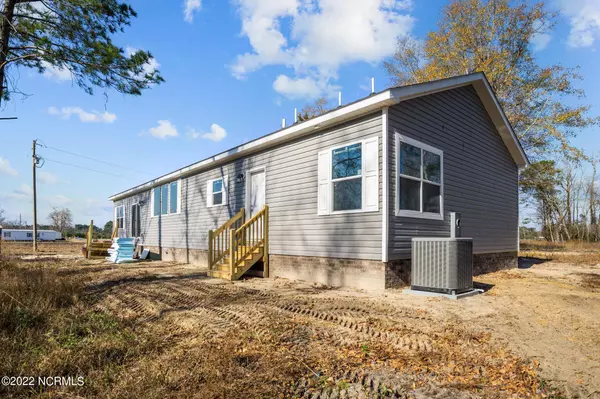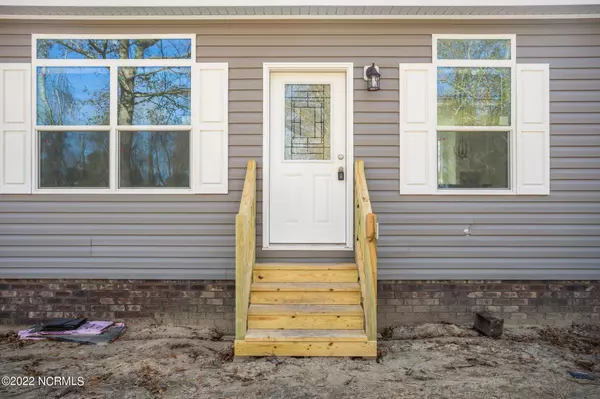$340,000
$349,000
2.6%For more information regarding the value of a property, please contact us for a free consultation.
4 Beds
2 Baths
1,968 SqFt
SOLD DATE : 02/16/2022
Key Details
Sold Price $340,000
Property Type Single Family Home
Sub Type Single Family Residence
Listing Status Sold
Purchase Type For Sale
Square Footage 1,968 sqft
Price per Sqft $172
Subdivision Not In Subdivision
MLS Listing ID 100306263
Sold Date 02/16/22
Style Wood Frame
Bedrooms 4
Full Baths 2
HOA Y/N No
Originating Board Hive MLS
Year Built 2022
Annual Tax Amount $312
Lot Size 8.200 Acres
Acres 8.2
Lot Dimensions 490x700x490x712
Property Sub-Type Single Family Residence
Property Description
Now is your chance to own a brand new home on over 8 acres! Located 45 mins outside of Wilmington NC, with a short drive to beaches at Surf City and Topsail Beach, this new home is almost done being constructed, and is ready for new owners! Featuring 3 bedrooms with a sunroom that can be used as a 4th bedroom, 2 full bathrooms, and including luxury vinyl plank flooring throughout the main living areas, with stainless steel whirlpool appliances, this home is turnkey and ready to move in! Schedule an appointment now, as this home is sure not to last long on the market!
Location
State NC
County Duplin
Community Not In Subdivision
Zoning Residential
Direction Take exit 385 for NC-41 toward Wallace/Beulaville Turn right onto NC-41 N 10.2 m Continue straight to stay on NC-41 N 0.8 mi Keep right to continue on NC-111 S 0.5 mi Turn right onto Ludie Brown Rd Destination will be on the right
Location Details Mainland
Rooms
Basement Crawl Space
Primary Bedroom Level Primary Living Area
Interior
Interior Features Master Downstairs, 9Ft+ Ceilings, Ceiling Fan(s), Pantry, Walk-in Shower, Walk-In Closet(s)
Heating Electric
Cooling Central Air
Flooring LVT/LVP, Carpet
Fireplaces Type None
Fireplace No
Appliance Stove/Oven - Electric, Refrigerator, Microwave - Built-In, Dishwasher, Cooktop - Electric
Laundry Inside
Exterior
Exterior Feature None
Parking Features None, Unpaved
Roof Type Architectural Shingle
Porch None
Building
Story 1
Entry Level One
Sewer Septic On Site
Water Municipal Water
Structure Type None
New Construction Yes
Others
Tax ID 08 377
Acceptable Financing Cash, Conventional, FHA, USDA Loan, VA Loan
Listing Terms Cash, Conventional, FHA, USDA Loan, VA Loan
Special Listing Condition None
Read Less Info
Want to know what your home might be worth? Contact us for a FREE valuation!

Our team is ready to help you sell your home for the highest possible price ASAP

"My job is to find and attract mastery-based agents to the office, protect the culture, and make sure everyone is happy! "
5960 Fairview Rd Ste. 400, Charlotte, NC, 28210, United States






