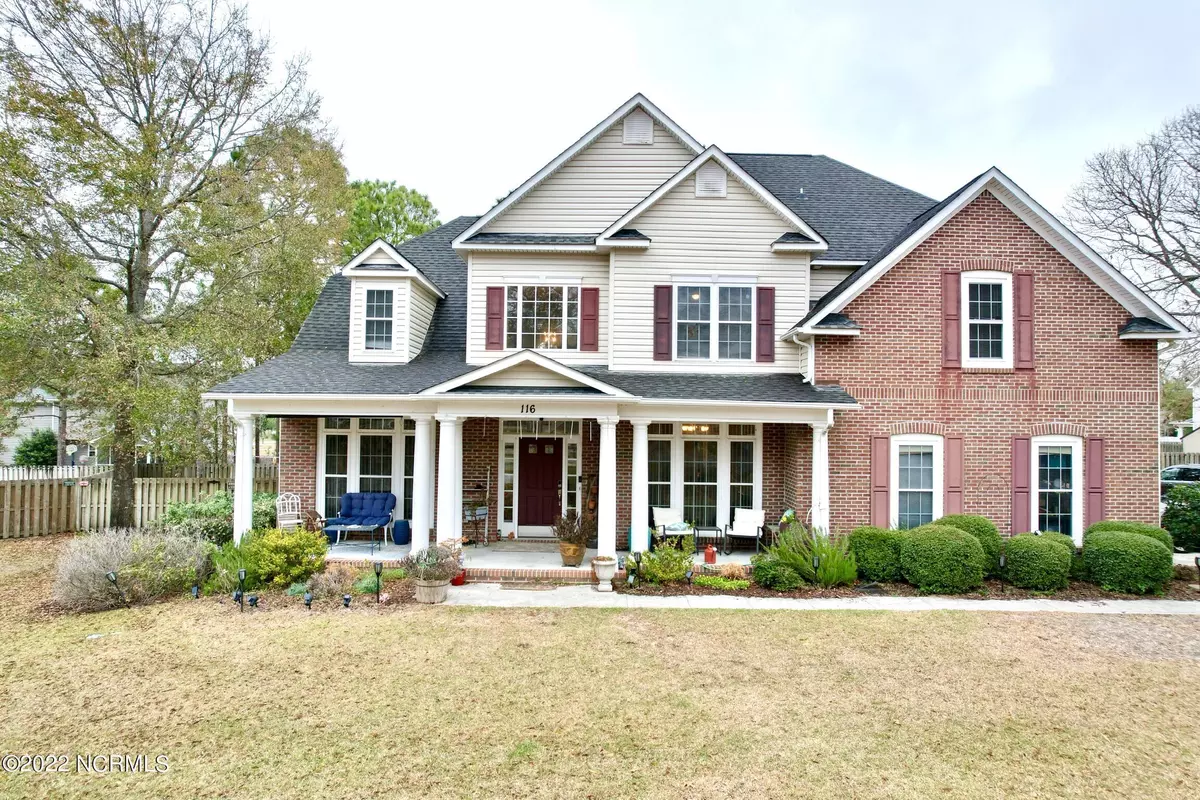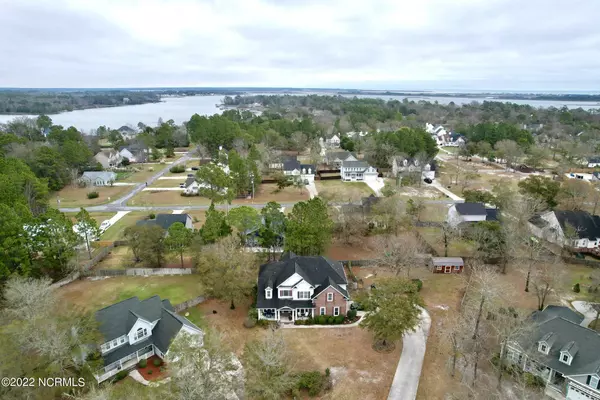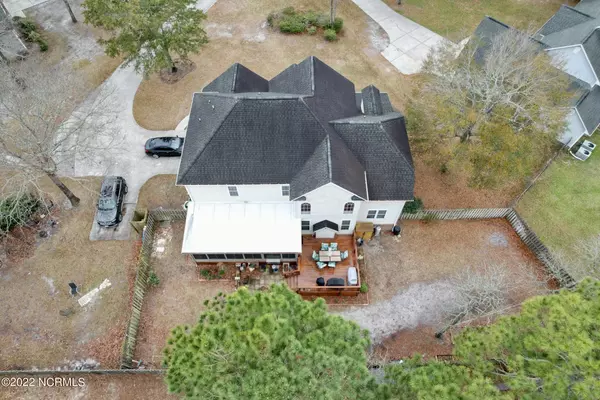$475,000
$465,000
2.2%For more information regarding the value of a property, please contact us for a free consultation.
4 Beds
3 Baths
3,229 SqFt
SOLD DATE : 05/05/2022
Key Details
Sold Price $475,000
Property Type Single Family Home
Sub Type Single Family Residence
Listing Status Sold
Purchase Type For Sale
Square Footage 3,229 sqft
Price per Sqft $147
Subdivision Chadwick Shores
MLS Listing ID 100316328
Sold Date 05/05/22
Style Brick/Stone, Wood Frame
Bedrooms 4
Full Baths 3
HOA Y/N Yes
Originating Board North Carolina Regional MLS
Year Built 2004
Lot Size 0.450 Acres
Acres 0.45
Lot Dimensions 180.02’ x 230.00’ x 196.58’ x 50.25’ irregular
Property Description
Welcome to this custom home by Eastern builders on a large lot in a quiet cul de sac in the desirable Chadwick Shores subdivision. The original owners returned two years ago and updated much of the home's floors, kitchen, master bath, paint, added a Carolina Sun room, deck, shed, and updated the irrigation system. The open concept floor plan maximizes space for quality family time and entertaining. The main floor boasts a den, formal dining area, family/great room that is open to the kitchen. The recently added Carolina sun room right off the kitchen brings in additional light and adds another space to relax with direct access to the recently added deck. The main floor is complete with the butler's pantry, kitchen pantry, laundry room, guest bedroom, and full bathroom. Upstairs to on the left is the large study that opens up to the rest of the house with access to a large unfinished storage space. The bedrooms are to the right of the stairs and include the master bedroom with remodeled master bath and two additional bedrooms with a jack-n-jill bathroom/bathroom is accessible from both bedrooms. The fenced backyard provides plenty of space to play and garden. The large lot also facilitates a 12x24' storage shed and fire pit sitting area. If you can pull yourself from this comfortable home, stroll over to the neighborhood park or head to the community dock to enjoy the waterfront.
Location
State NC
County Onslow
Community Chadwick Shores
Zoning R-15-R-15
Direction Traveling NE on hwy 172, turn right onto Country Club road. Turn right onto old Folkstone road, then left onto Chadwick Acres Road, then left onto Chadwick Shores then left onto Shore Court.
Rooms
Other Rooms Storage, Shower
Basement None
Primary Bedroom Level Non Primary Living Area
Interior
Interior Features Foyer, 9Ft+ Ceilings, Blinds/Shades, Pantry, Sprinkler System, Walk-in Shower
Heating Forced Air
Cooling Central
Appliance Dishwasher, Dryer, Microwave - Built-In, Refrigerator, Stove/Oven - Electric, Washer
Exterior
Garage Off Street, Paved
Garage Spaces 2.0
Utilities Available Municipal Water, Septic On Site
Waterfront No
Waterfront Description Boat Dock, Waterfront Comm
Roof Type Architectural Shingle
Porch Covered, Deck, Open, Porch
Garage Yes
Building
Lot Description Cul-de-Sac Lot
Story 2
New Construction No
Schools
Elementary Schools Dixon
Middle Schools Dixon
High Schools Dixon
Others
Tax ID 141562544
Read Less Info
Want to know what your home might be worth? Contact us for a FREE valuation!

Our team is ready to help you sell your home for the highest possible price ASAP


"My job is to find and attract mastery-based agents to the office, protect the culture, and make sure everyone is happy! "
5960 Fairview Rd Ste. 400, Charlotte, NC, 28210, United States






