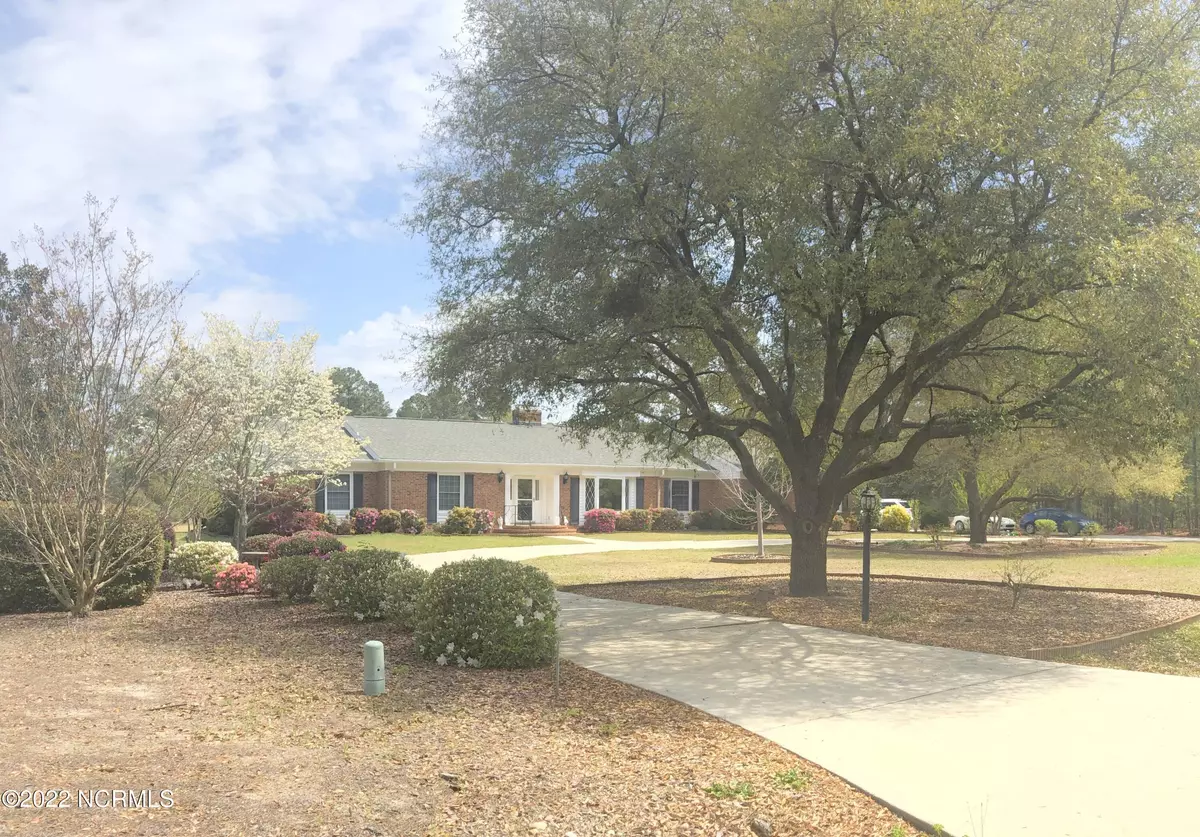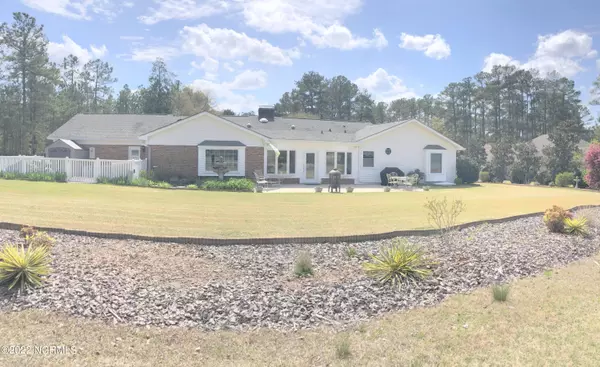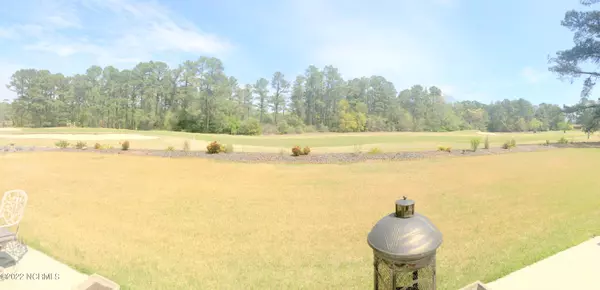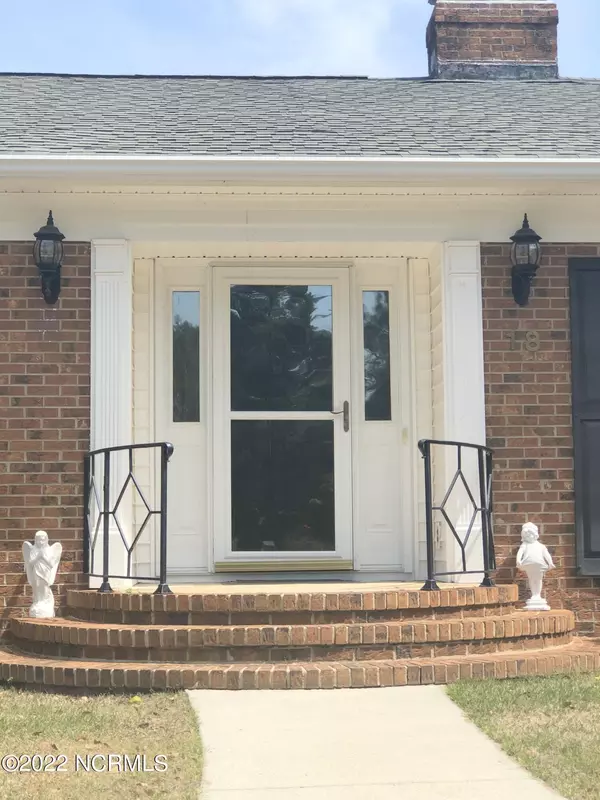$334,000
$359,000
7.0%For more information regarding the value of a property, please contact us for a free consultation.
3 Beds
3 Baths
2,530 SqFt
SOLD DATE : 06/07/2022
Key Details
Sold Price $334,000
Property Type Single Family Home
Sub Type Single Family Residence
Listing Status Sold
Purchase Type For Sale
Square Footage 2,530 sqft
Price per Sqft $132
Subdivision Foxfire
MLS Listing ID 100322358
Sold Date 06/07/22
Style Wood Frame
Bedrooms 3
Full Baths 2
Half Baths 1
HOA Y/N No
Originating Board Hive MLS
Year Built 1974
Annual Tax Amount $2,149
Lot Size 0.670 Acres
Acres 0.67
Lot Dimensions 173 x 198 x 120 x 190
Property Description
Incredible All Brick, Golf Front Home in Foxfire Village. Panoramic views of the 5th Green on the Red Fox Course at Foxfire Golf Resort. Cement circular driveway with extra parking. Gorgeous corian kitchen with solid wood cabinetry and two tier ''top of the line'' Dishwasher. Laundry Room off Kitchen, New Washer and Dryer transfer, Living room and a Family room, Eating Space, Formal dining room. kitchen bar and 11 x 6 Kitchen Office area, Ocracoke Carolina Room, Gas log Fireplace. 2009 updates:: 16 x 9 master bathroom with walk-in shower, new roof and windows, 2015 updated hvac and H20 tank. 2020 added another H2O tank for the Jacuzzi Tub ,new hvac and guest bath. Large Master Bedroom with 19 x 9 Walk in Closet Immaculate landscaping with a water fountain feature and private well for irrigation. Storage, storage, storage here!!! Pull down stairs above garage, and 4 outside storage units behind a vinyl privacy fencing. Large back yard cement patio with incredible panoramic golf views. Full 2 car garage plus an additional double door stall for golf cart storage or a workshop. Extra thick cement back patio to support a HOT TUB! True Green Yard Care paid until Dec 2022. Septic Tank was inspected and pumped by Marlin Septic in 2010 and 2020. Termite Bond with Terminix. Propane tank leased from Consolidated Gas, Robbins, NC
Location
State NC
County Moore
Community Foxfire
Zoning RS-30
Direction Hoffman Rd turn left on S Shamrock turn left on Pinecrest Ln. and turn right on Deer Track Rd. to the sign on the left
Location Details Mainland
Rooms
Other Rooms Fountain, Storage, Workshop
Basement Crawl Space, None
Primary Bedroom Level Primary Living Area
Interior
Interior Features Foyer, Mud Room, Solid Surface, Workshop, Master Downstairs, Ceiling Fan(s), Walk-in Shower, Walk-In Closet(s)
Heating Electric, Heat Pump, Propane
Cooling Central Air
Flooring Carpet, Laminate, Tile
Fireplaces Type Gas Log
Fireplace Yes
Window Features Thermal Windows,Blinds
Appliance Vent Hood, Stove/Oven - Electric, Refrigerator, Ice Maker, Disposal, Dishwasher
Laundry Hookup - Dryer, Washer Hookup, Inside
Exterior
Exterior Feature Irrigation System
Parking Features Circular Driveway, Lighted, On Site, Paved
Garage Spaces 2.0
Utilities Available Water Connected
Roof Type Shingle,Composition
Porch Patio, Porch
Building
Lot Description On Golf Course
Story 1
Entry Level One
Sewer Private Sewer
Water Municipal Water
Structure Type Irrigation System
New Construction No
Schools
Elementary Schools West Pine Elementary
Middle Schools West Pine
High Schools Pinecrest
Others
Tax ID 00053905
Acceptable Financing Cash, Conventional, FHA, USDA Loan, VA Loan
Listing Terms Cash, Conventional, FHA, USDA Loan, VA Loan
Special Listing Condition None
Read Less Info
Want to know what your home might be worth? Contact us for a FREE valuation!

Our team is ready to help you sell your home for the highest possible price ASAP

"My job is to find and attract mastery-based agents to the office, protect the culture, and make sure everyone is happy! "
5960 Fairview Rd Ste. 400, Charlotte, NC, 28210, United States






