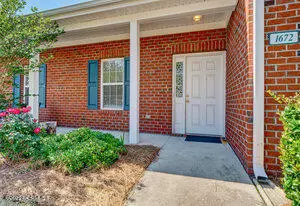$257,900
$249,900
3.2%For more information regarding the value of a property, please contact us for a free consultation.
3 Beds
2 Baths
1,444 SqFt
SOLD DATE : 06/03/2022
Key Details
Sold Price $257,900
Property Type Condo
Sub Type Condominium
Listing Status Sold
Purchase Type For Sale
Square Footage 1,444 sqft
Price per Sqft $178
Subdivision Willoughby Park
MLS Listing ID 100323861
Sold Date 06/03/22
Style Wood Frame
Bedrooms 3
Full Baths 2
HOA Fees $3,384
HOA Y/N Yes
Originating Board North Carolina Regional MLS
Year Built 2005
Annual Tax Amount $1,522
Lot Size 8,712 Sqft
Acres 0.2
Lot Dimensions common
Property Description
This beautiful 3 bedroom, 2 bath home located in, the ever so sought after, Willoughby Park Community is ready for its new owner! It is an END UNIT!! This home boasts high ceilings, new carpet, new paint, wood flooring, 2 on suite bathrooms(one being a jack and jill bathroom as well), a fireplace, a remodeled master bath by West Shore Homes, and so much more!! The open floor plan is flooded with natural light and feels airy and bright. The glass door slider, off of the living room, opens up to your private patio giving you a little outdoor oasis of your very own. Come see it before its gone!
Location
State NC
County New Hanover
Community Willoughby Park
Zoning MF-M
Direction take a right off of Carolina Beach road into Willoughby Park. Take a right on to Honeybee Lane. Unit 6 (end unit) on the left
Rooms
Primary Bedroom Level Primary Living Area
Interior
Interior Features Master Downstairs, 9Ft+ Ceilings, Walk-in Shower, Walk-In Closet(s)
Heating Electric, Forced Air, Heat Pump
Cooling Central Air
Flooring Carpet, Tile, Vinyl, Wood
Window Features Blinds
Laundry Inside
Exterior
Exterior Feature None
Garage Assigned
Pool In Ground
Waterfront No
Roof Type Shingle
Porch Patio
Building
Story 1
Foundation Slab
Water Municipal Water
Structure Type None
New Construction No
Schools
Elementary Schools Pine Valley
Middle Schools Myrtle Grove
High Schools Ashley
Others
HOA Fee Include Maint - Comm Areas, Maintenance Structure, Maintenance Grounds
Tax ID R07100-007-001-216
Acceptable Financing Cash, Conventional, VA Loan
Listing Terms Cash, Conventional, VA Loan
Special Listing Condition None
Read Less Info
Want to know what your home might be worth? Contact us for a FREE valuation!

Our team is ready to help you sell your home for the highest possible price ASAP


"My job is to find and attract mastery-based agents to the office, protect the culture, and make sure everyone is happy! "
5960 Fairview Rd Ste. 400, Charlotte, NC, 28210, United States






