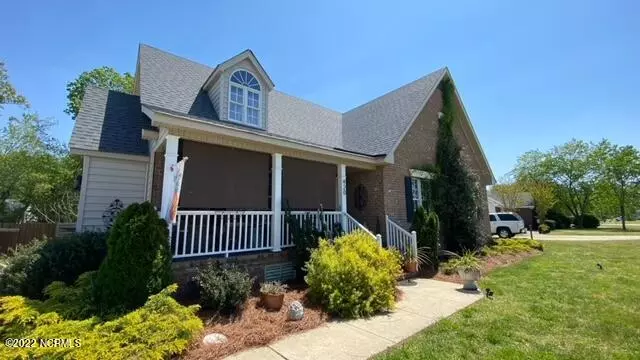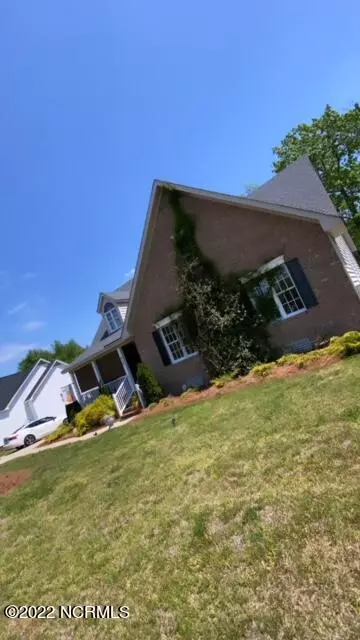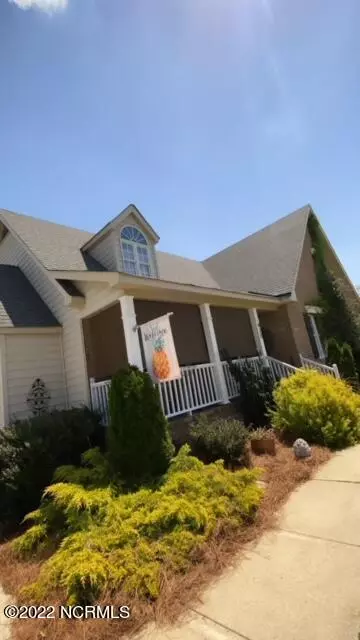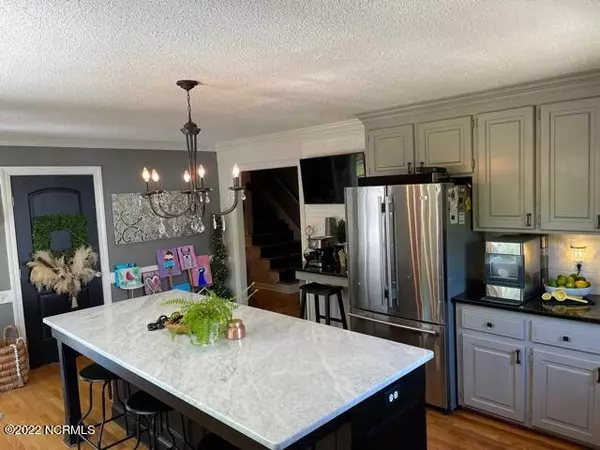$345,000
$345,000
For more information regarding the value of a property, please contact us for a free consultation.
5 Beds
3 Baths
2,762 SqFt
SOLD DATE : 06/08/2022
Key Details
Sold Price $345,000
Property Type Single Family Home
Sub Type Single Family Residence
Listing Status Sold
Purchase Type For Sale
Square Footage 2,762 sqft
Price per Sqft $124
Subdivision Woodfield
MLS Listing ID 100323941
Sold Date 06/08/22
Bedrooms 5
Full Baths 3
HOA Y/N No
Originating Board Hive MLS
Year Built 1999
Annual Tax Amount $2,117
Lot Size 0.320 Acres
Acres 0.32
Lot Dimensions 93'x150'
Property Sub-Type Single Family Residence
Property Description
Stunning home in desirable Nashville
Great floor plan, MBR down 4 BR / 3 bath, large rooms with WIC's, large dining room, thoughtfully designed kitchen with 8' marble island, black granite countertops, coffee bar, new roof 2021, new Trane HVAC's, real hardwood flooring throughout, theater could easily be used as a 5th bedroom or bonus room, huge driveway, new 450sf concrete patio, fenced backyard, all electric, Duke Energy, Great family floorplan. Listed under $125sf!!
Location
State NC
County Nash
Community Woodfield
Zoning SFR
Direction from Nashville, Oak Level Rd, right on Woodfield
Location Details Mainland
Rooms
Basement Crawl Space, None
Primary Bedroom Level Primary Living Area
Interior
Interior Features Master Downstairs, Ceiling Fan(s), Home Theater, Hot Tub, Pantry, Walk-in Shower, Walk-In Closet(s)
Heating Electric, Forced Air, Heat Pump
Cooling Central Air
Flooring Tile, Wood
Window Features Blinds
Appliance Microwave - Built-In, Dishwasher, Cooktop - Electric
Laundry Inside
Exterior
Exterior Feature None
Parking Features Paved
Waterfront Description None
Roof Type Shingle
Accessibility None
Porch Covered, Patio, Porch
Building
Story 2
Entry Level One and One Half
Sewer Municipal Sewer
Water Municipal Water
Structure Type None
New Construction No
Schools
Elementary Schools Nashville
Middle Schools Nash Central
High Schools Nash Central
Others
Tax ID 381010364110
Acceptable Financing Cash, Conventional, FHA, VA Loan
Horse Property None
Listing Terms Cash, Conventional, FHA, VA Loan
Special Listing Condition None
Read Less Info
Want to know what your home might be worth? Contact us for a FREE valuation!

Our team is ready to help you sell your home for the highest possible price ASAP

"My job is to find and attract mastery-based agents to the office, protect the culture, and make sure everyone is happy! "
5960 Fairview Rd Ste. 400, Charlotte, NC, 28210, United States






