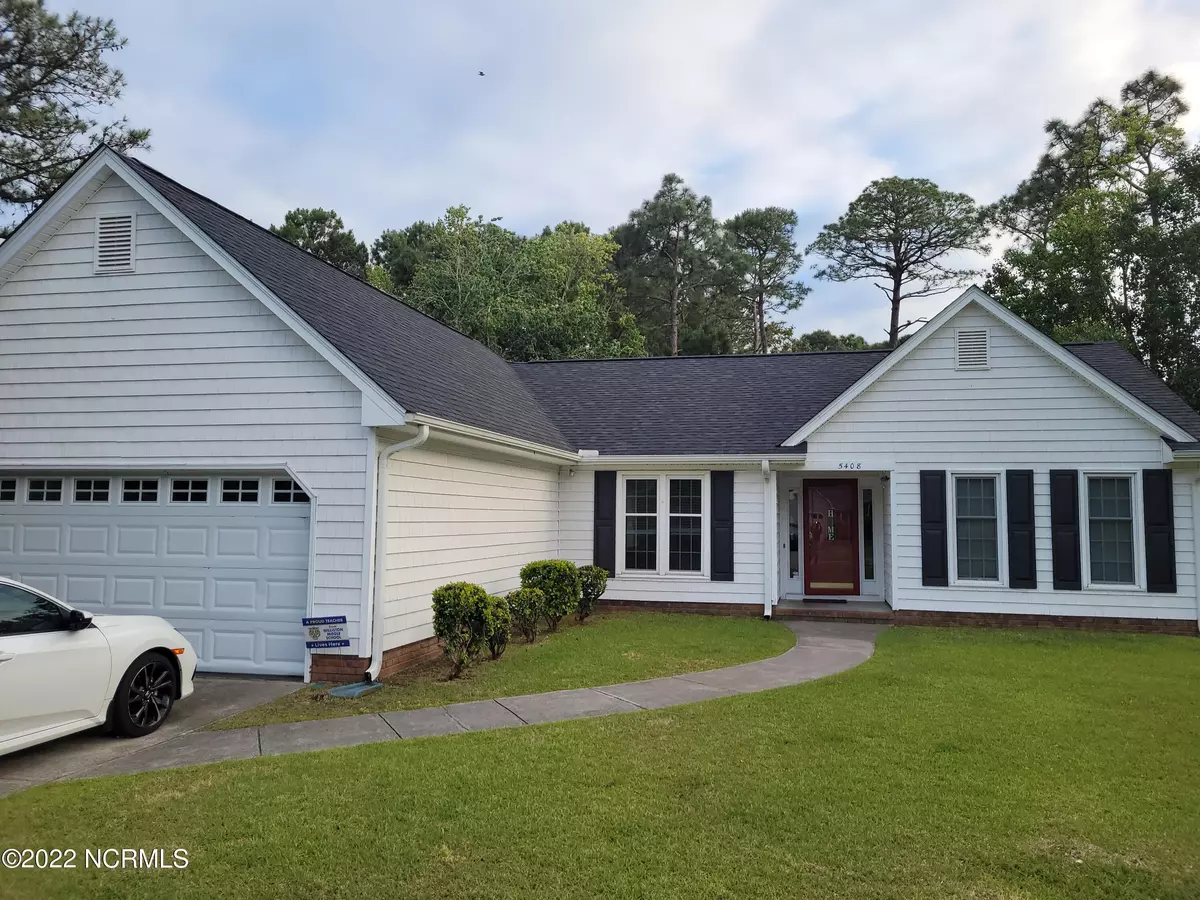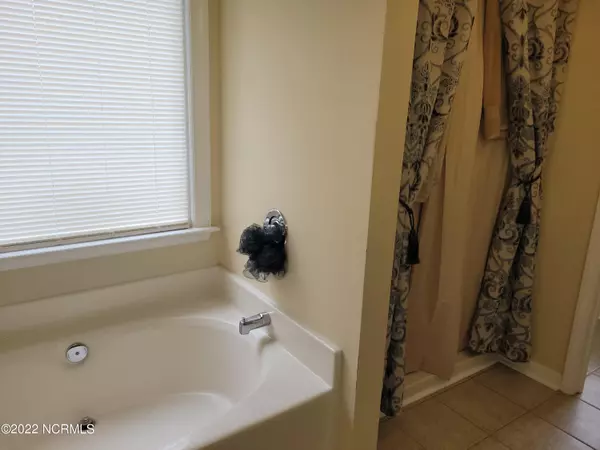$385,000
$385,000
For more information regarding the value of a property, please contact us for a free consultation.
3 Beds
2 Baths
2,150 SqFt
SOLD DATE : 06/24/2022
Key Details
Sold Price $385,000
Property Type Single Family Home
Sub Type Single Family Residence
Listing Status Sold
Purchase Type For Sale
Square Footage 2,150 sqft
Price per Sqft $179
Subdivision Whispering Pines
MLS Listing ID 100328645
Sold Date 06/24/22
Style Wood Frame
Bedrooms 3
Full Baths 2
HOA Fees $126
HOA Y/N Yes
Originating Board North Carolina Regional MLS
Year Built 1991
Lot Size 0.360 Acres
Acres 0.36
Lot Dimensions 116x150x75x166
Property Description
This is a great house in a great neighborhood. Large front and backyard. The garage has been converted into a mancave with insulation and a split pack AC unit for heating and cooling. Two TVs and the Fridge in the garage will convey with the home. brand new roof Feb2022.A 15x14 screened in porch converted to sunroom with brand new laminate flooring. Sunroom will also have a split pack unit installed, we are unsure of when the contractor will actually get out to do the install. Square feet is estimated due to added square footage, my professional photo and measuring service can't get to the house until 26May. Sellers require a 60 lease back while they secure housing.
Location
State NC
County New Hanover
Community Whispering Pines
Zoning R-15
Direction Travel South on College, left on Holly Tree, right on Pine Grove, right on Masonboro Loop. Left into Whispering Pines community on Dawning Creek. House on right sign in yard
Location Details Mainland
Rooms
Other Rooms Storage
Basement None
Primary Bedroom Level Primary Living Area
Interior
Interior Features Master Downstairs, Ceiling Fan(s)
Heating Electric, Heat Pump
Cooling Central Air
Flooring Carpet, Laminate
Fireplaces Type Gas Log
Fireplace Yes
Appliance Washer, Refrigerator, Microwave - Built-In, Dryer, Disposal, Cooktop - Electric
Exterior
Exterior Feature None
Garage Paved
Garage Spaces 2.0
Pool None
Utilities Available Municipal Water Available
Waterfront No
Waterfront Description None
Roof Type Shingle
Accessibility None
Porch Enclosed, Patio
Building
Lot Description Land Locked
Story 1
Foundation Slab
Sewer Municipal Sewer
Structure Type None
New Construction No
Others
Tax ID 314511.55.6008.000
Acceptable Financing Cash, Conventional, FHA
Listing Terms Cash, Conventional, FHA
Special Listing Condition None
Read Less Info
Want to know what your home might be worth? Contact us for a FREE valuation!

Our team is ready to help you sell your home for the highest possible price ASAP


"My job is to find and attract mastery-based agents to the office, protect the culture, and make sure everyone is happy! "
5960 Fairview Rd Ste. 400, Charlotte, NC, 28210, United States






