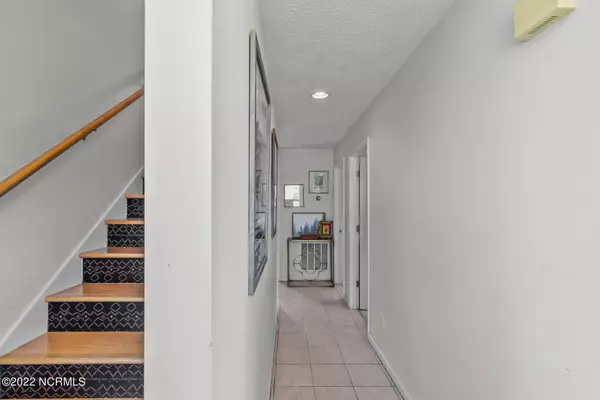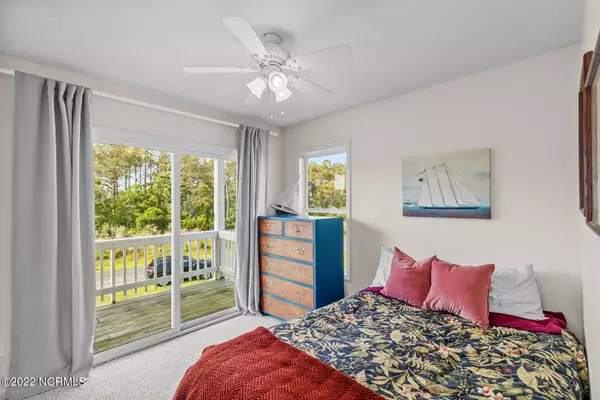$335,000
$335,000
For more information regarding the value of a property, please contact us for a free consultation.
3 Beds
3 Baths
1,510 SqFt
SOLD DATE : 07/01/2022
Key Details
Sold Price $335,000
Property Type Single Family Home
Sub Type Single Family Residence
Listing Status Sold
Purchase Type For Sale
Square Footage 1,510 sqft
Price per Sqft $221
Subdivision Chadwick Acres
MLS Listing ID 100330256
Sold Date 07/01/22
Style Wood Frame
Bedrooms 3
Full Baths 3
Originating Board North Carolina Regional MLS
Year Built 2005
Lot Size 8,712 Sqft
Acres 0.2
Lot Dimensions TBD
Property Description
Highest and Best offers due by Tuesday, May 31st at 5pm!!! What else could be more perfect than a beautiful view of the water? Living in a property that has the view! This home has great features such as a oversized two-car garage and a 50 AMP camper hookup to the right of the property. Each bedroom is spacious and can fit a queen size bed comfortably, the 2 bedrooms with ensuites can even fit a king size bed with plenty of room to spare! There is also a bonus room that can be used for an office or a work out room. The possibilities are endless!! The main living floor has a complete open plan that includes high ceilings in the living room, dining and beautifully bright kitchen! The kitchen has new appliances that include a gas stove with a large gas tank that comes with the home. The AC units are almost brand new as they are 2.5 years old and there are smart thermostats included with the home. With all the features to this home, you have to come see for yourself! Schedule a showing today!
Location
State NC
County Onslow
Community Chadwick Acres
Zoning R-10
Direction US-17 towards Wilmington, continue to Highway 210 to Sneads Ferry, turn left on NC-172 , turn right on Country Club Rd., turn right on Old Folkstone Rd., turn left onto Chadwick Acres Rd., destination
Rooms
Basement None
Interior
Interior Features Blinds/Shades, Ceiling - Vaulted, Ceiling Fan(s)
Heating Heat Pump
Cooling Central
Flooring Carpet, Tile
Appliance None, Dishwasher, Stove/Oven - Gas, Water Softener, See Remarks
Exterior
Garage On Site, Paved
Garage Spaces 2.0
Pool None
Utilities Available Municipal Sewer, Municipal Water
Waterfront No
Waterfront Description Water View
Roof Type Shingle
Porch Balcony, Covered
Garage Yes
Building
Story 2
New Construction No
Schools
Elementary Schools Dixon
Middle Schools Dixon
High Schools Dixon
Others
Tax ID 774a-63
Acceptable Financing USDA Loan, VA Loan, Cash, Conventional, FHA
Listing Terms USDA Loan, VA Loan, Cash, Conventional, FHA
Read Less Info
Want to know what your home might be worth? Contact us for a FREE valuation!

Our team is ready to help you sell your home for the highest possible price ASAP


"My job is to find and attract mastery-based agents to the office, protect the culture, and make sure everyone is happy! "
5960 Fairview Rd Ste. 400, Charlotte, NC, 28210, United States






