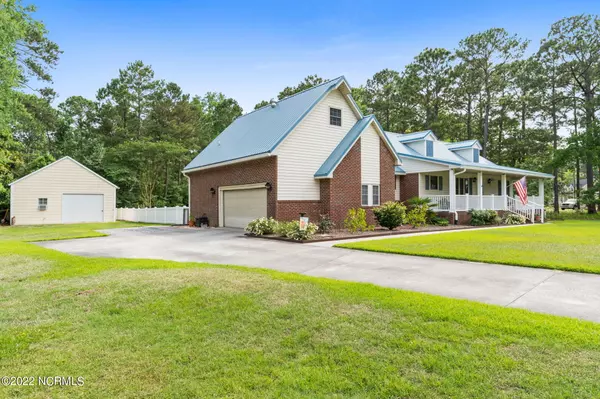$425,000
$389,000
9.3%For more information regarding the value of a property, please contact us for a free consultation.
3 Beds
2 Baths
2,003 SqFt
SOLD DATE : 08/01/2022
Key Details
Sold Price $425,000
Property Type Single Family Home
Sub Type Single Family Residence
Listing Status Sold
Purchase Type For Sale
Square Footage 2,003 sqft
Price per Sqft $212
Subdivision Brierwood Estates
MLS Listing ID 100330416
Sold Date 08/01/22
Style Wood Frame
Bedrooms 3
Full Baths 2
HOA Y/N No
Originating Board North Carolina Regional MLS
Year Built 1991
Annual Tax Amount $2,120
Lot Size 0.662 Acres
Acres 0.66
Lot Dimensions 68x28x222x140x276
Property Description
Introducing this move-in ready 3 bedroom, 2 bath residence in the heart of Brierwood Estates, just minutes to restaurants, shopping, entertainment and the beautiful Brunswick Islands beaches! Located on a quiet cul-de-sac and on over 1/2 acre, you'll appreciate the meticulously maintained landscaping and privacy surrounding the residence. Since 2017 over $125,000 in updates have been made and include: new flooring, porcelain tile, renovated sunroom, new heat pump, new duct work, new AC, fully fenced yard, new sod, new composite decking, new patio, new fire pit, new granite kitchen counters, new backsplash, new appliances, new carpet in bedrooms, all new master bath, new washer dryer, new sink in garage, new water heater recirculating pump, whole house surge protector and new drainage system installed in the front yard for positive drainage. Storage is never a problem with the huge storage space above the two car garage, accessible by stairs. In 2018 a massive new 24x25.5 workshop with a loft and electric/plumbing was added to the property. The expansive, fully fenced back yard has plenty of room for a pool and is a gardeners dream. Neighborhood pool is available for an initial fee of $300 and $325 usage fee per year. Don't delay though! Secure your new home today!
Location
State NC
County Brunswick
Community Brierwood Estates
Zoning R15
Direction Village Rd to Breierwood Rd. Left on Country Club Villa Dr, left on Kings Grant Ct. Home on the right.
Rooms
Other Rooms Workshop
Basement Crawl Space, None
Primary Bedroom Level Primary Living Area
Interior
Interior Features Foyer, Solid Surface, Generator Plug, Master Downstairs, 9Ft+ Ceilings, Vaulted Ceiling(s), Ceiling Fan(s), Pantry, Walk-in Shower, Eat-in Kitchen, Walk-In Closet(s)
Heating Electric, Heat Pump
Cooling Central Air
Flooring LVT/LVP, Carpet, Tile
Fireplaces Type Gas Log
Fireplace Yes
Window Features Blinds
Appliance Microwave - Built-In
Laundry Inside
Exterior
Exterior Feature None
Parking Features On Site, Paved
Garage Spaces 2.0
Pool None
Utilities Available Municipal Sewer Available, Municipal Water Available
Waterfront Description None
Roof Type Metal
Accessibility None
Porch Covered, Enclosed, Patio, Porch
Building
Lot Description Cul-de-Sac Lot
Story 1
Structure Type None
New Construction No
Schools
Elementary Schools Union
Middle Schools Shallotte
High Schools West Brunswick
Others
Tax ID 2141c010
Acceptable Financing Cash, Conventional, FHA, VA Loan
Horse Property None
Listing Terms Cash, Conventional, FHA, VA Loan
Special Listing Condition None
Read Less Info
Want to know what your home might be worth? Contact us for a FREE valuation!

Our team is ready to help you sell your home for the highest possible price ASAP


"My job is to find and attract mastery-based agents to the office, protect the culture, and make sure everyone is happy! "
5960 Fairview Rd Ste. 400, Charlotte, NC, 28210, United States






