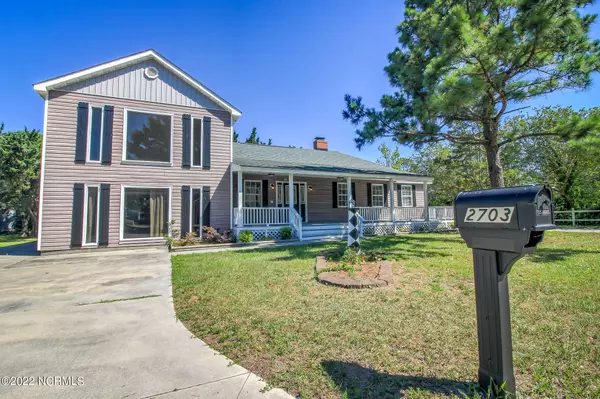$400,000
$424,900
5.9%For more information regarding the value of a property, please contact us for a free consultation.
4 Beds
3 Baths
2,517 SqFt
SOLD DATE : 09/19/2022
Key Details
Sold Price $400,000
Property Type Single Family Home
Sub Type Single Family Residence
Listing Status Sold
Purchase Type For Sale
Square Footage 2,517 sqft
Price per Sqft $158
Subdivision Not In Subdivision
MLS Listing ID 100334186
Sold Date 09/19/22
Style Wood Frame
Bedrooms 4
Full Baths 3
HOA Y/N No
Originating Board North Carolina Regional MLS
Year Built 1945
Lot Size 0.418 Acres
Acres 0.42
Lot Dimensions irregular
Property Description
Location, location, location! Conveniently located to shopping, dining and the beach, this 4 bedroom 3 bathroom home has been totally renovated within the last 2 years. Enjoy your favorite beverage on the large covered front porch. Once inside, you will find granite in the kitchen, a wine bar area, and shiplap under the kitchen bar & around the fireplace. You have the option of a 1st story or 2nd story principal bedroom. There is a spiral staircase which leads to the 2nd story principal suite. Situated on almost a half acre with live oak trees, you will find a detached garage, multi-level deck, and ample parking for a boat or RV.
Location
State NC
County Carteret
Community Not In Subdivision
Zoning R5
Direction Travelling on Bridges street extension from US Hwy 24, turn right onto Homes Drive. House will be on your left.
Location Details Mainland
Rooms
Basement None
Primary Bedroom Level Primary Living Area
Interior
Interior Features Solid Surface, Vaulted Ceiling(s), Ceiling Fan(s), Walk-in Shower, Wet Bar, Walk-In Closet(s)
Heating Electric, Heat Pump
Cooling Central Air
Flooring LVT/LVP, Carpet, Tile
Window Features DP50 Windows
Appliance Washer, Stove/Oven - Gas, Refrigerator, Microwave - Built-In, Dryer, Dishwasher
Laundry Laundry Closet
Exterior
Garage Paved
Garage Spaces 2.0
Pool None
Waterfront No
Roof Type Shingle
Porch Deck, Porch
Building
Story 2
Entry Level Two
Foundation Block, Slab
Sewer Municipal Sewer
Water Municipal Water
New Construction No
Schools
Elementary Schools Morehead City Primary
Middle Schools Morehead City
High Schools West Carteret
Others
Tax ID 637620922416000
Acceptable Financing Cash, Conventional, FHA, USDA Loan, VA Loan
Listing Terms Cash, Conventional, FHA, USDA Loan, VA Loan
Special Listing Condition None
Read Less Info
Want to know what your home might be worth? Contact us for a FREE valuation!

Our team is ready to help you sell your home for the highest possible price ASAP


"My job is to find and attract mastery-based agents to the office, protect the culture, and make sure everyone is happy! "
5960 Fairview Rd Ste. 400, Charlotte, NC, 28210, United States






