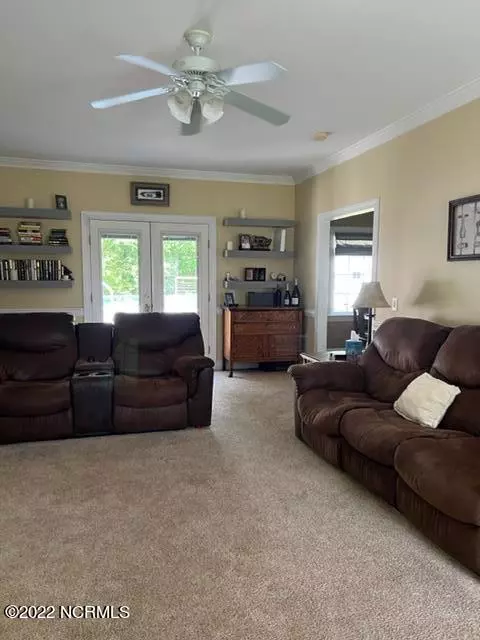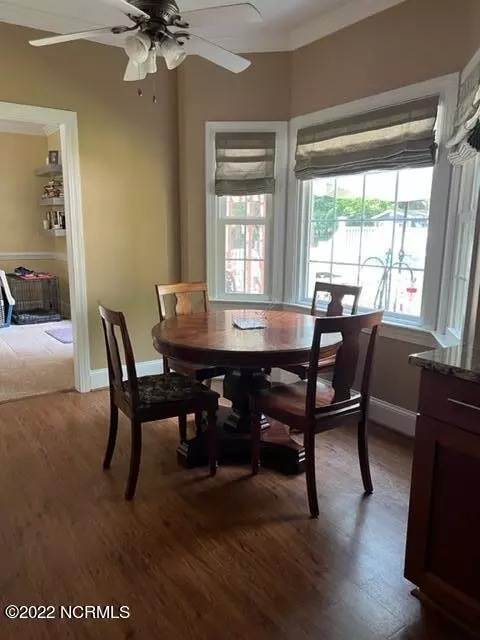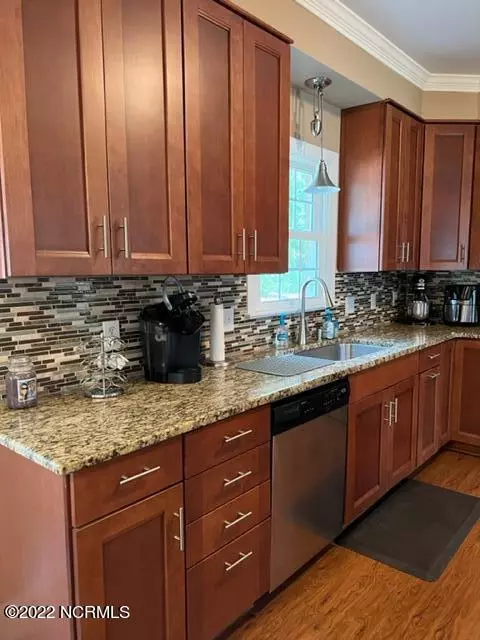$327,000
$299,900
9.0%For more information regarding the value of a property, please contact us for a free consultation.
4 Beds
3 Baths
2,363 SqFt
SOLD DATE : 08/08/2022
Key Details
Sold Price $327,000
Property Type Single Family Home
Sub Type Single Family Residence
Listing Status Sold
Purchase Type For Sale
Square Footage 2,363 sqft
Price per Sqft $138
Subdivision Planters Trail
MLS Listing ID 100335120
Sold Date 08/08/22
Style Wood Frame
Bedrooms 4
Full Baths 2
Half Baths 1
HOA Y/N No
Originating Board North Carolina Regional MLS
Year Built 1993
Lot Size 0.310 Acres
Acres 0.31
Lot Dimensions 90 x 150 x 90 x 150
Property Description
Beautiful brick home centrally located close to ECU, shopping and restaurants! Fabulous remodel in kitchen includes glass tile backsplash, granite countertops, new soft close cabinetry, stainless appliances and LVP flooring. Large den with fireplace and built-ins overlooks 2-tiered deck and above ground pool (liner replaced in june 22). Upstairs are 4 bedrooms; the 4th is very large and can be a bonus room or a bedroom. Master bath has been updated including new dbl vanity, solid surface countertops, fixtures, walk in shower, soaking tub and flooring. Enjoy parking your cars in your dbl car garage and store your garden tools etc in your 20 x 24 workshop. Fenced rear yard and extra cement pad off of driveway for boat or extra car parking. All of this and more in back of lovely tree lined subdivision.
Location
State NC
County Pitt
Community Planters Trail
Zoning R9S
Direction Fire Tower to left on 14th St, turn right on Planters Walk, left on Crooked Creek, home on left.
Rooms
Basement Crawl Space
Primary Bedroom Level Non Primary Living Area
Interior
Interior Features Foyer, Solid Surface, Workshop, Ceiling Fan(s), Pantry, Walk-in Shower, Walk-In Closet(s)
Heating Electric, Heat Pump, Natural Gas
Cooling Central Air
Flooring LVT/LVP, Carpet, Tile, Wood
Window Features Thermal Windows,Blinds
Appliance Stove/Oven - Electric, Refrigerator, Microwave - Built-In, Disposal, Dishwasher
Exterior
Garage Concrete, Garage Door Opener
Garage Spaces 2.0
Pool Above Ground
Waterfront No
Roof Type Architectural Shingle
Porch Deck
Building
Story 2
Sewer Municipal Sewer
Water Municipal Water
New Construction No
Others
Tax ID 52222
Acceptable Financing Cash, Conventional, FHA, VA Loan
Listing Terms Cash, Conventional, FHA, VA Loan
Special Listing Condition None
Read Less Info
Want to know what your home might be worth? Contact us for a FREE valuation!

Our team is ready to help you sell your home for the highest possible price ASAP


"My job is to find and attract mastery-based agents to the office, protect the culture, and make sure everyone is happy! "
5960 Fairview Rd Ste. 400, Charlotte, NC, 28210, United States






