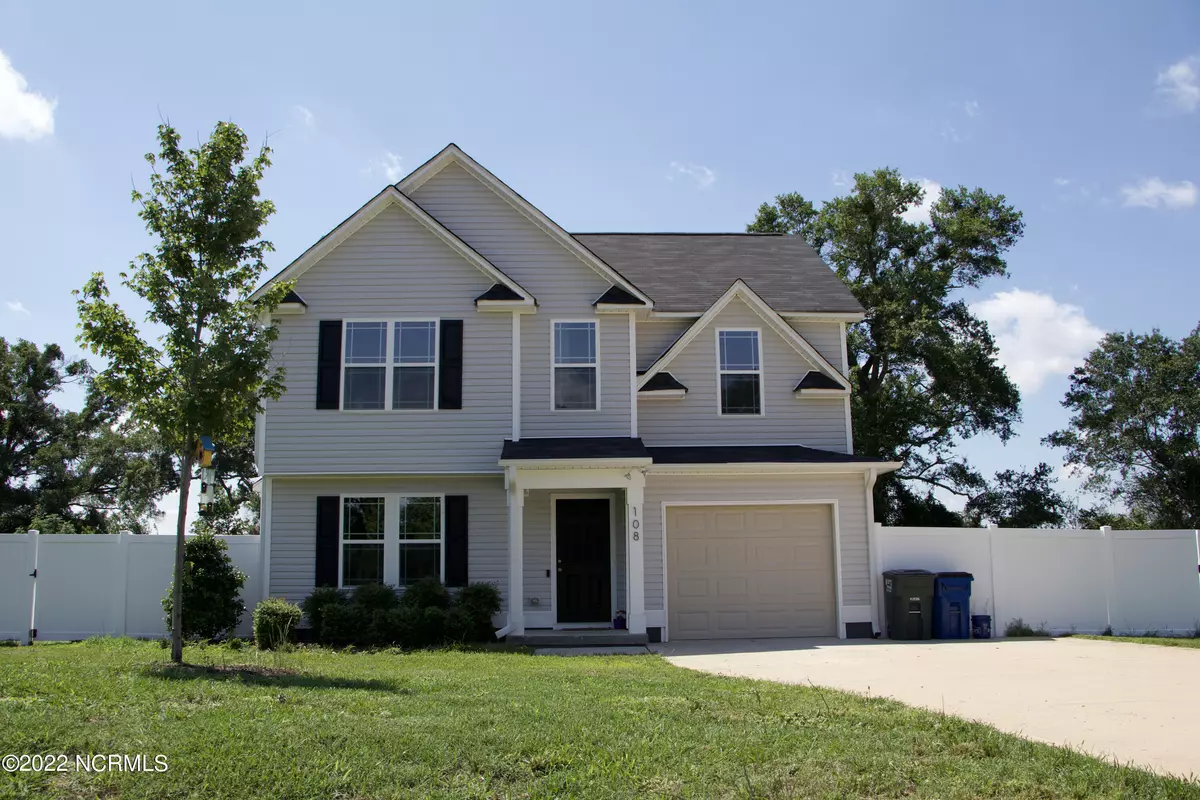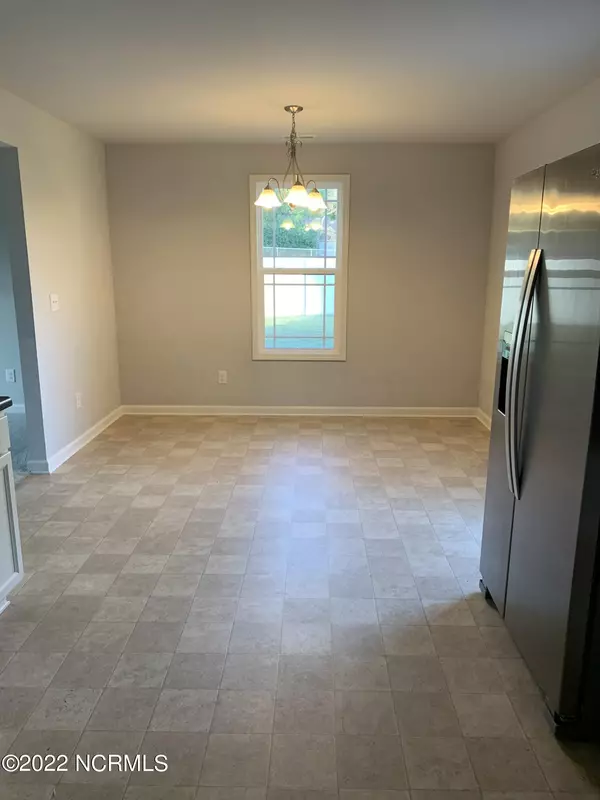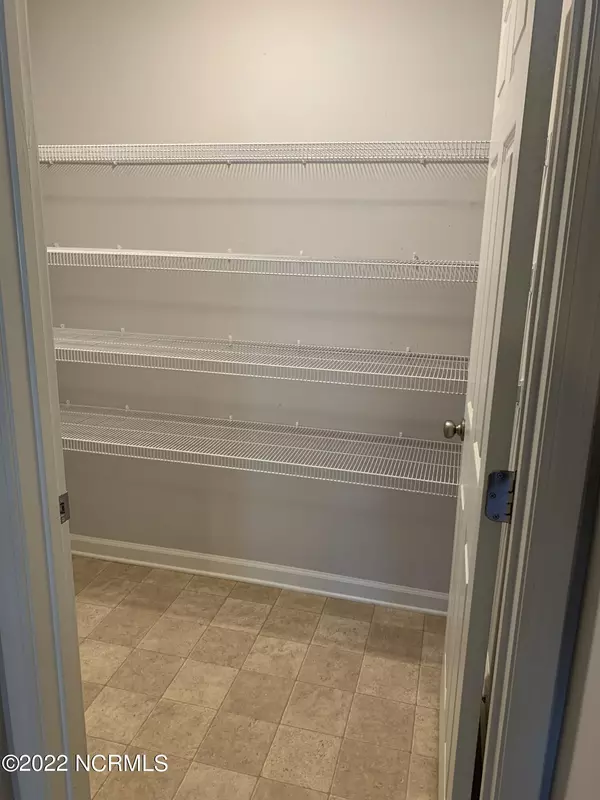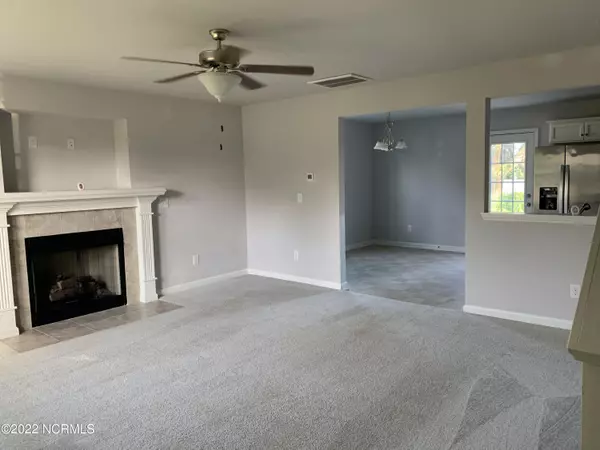$235,000
$229,900
2.2%For more information regarding the value of a property, please contact us for a free consultation.
3 Beds
3 Baths
1,601 SqFt
SOLD DATE : 07/27/2022
Key Details
Sold Price $235,000
Property Type Single Family Home
Sub Type Single Family Residence
Listing Status Sold
Purchase Type For Sale
Square Footage 1,601 sqft
Price per Sqft $146
Subdivision Dobbs County Estates
MLS Listing ID 100329335
Sold Date 07/27/22
Style Wood Frame
Bedrooms 3
Full Baths 2
Half Baths 1
HOA Y/N No
Originating Board North Carolina Regional MLS
Year Built 2019
Lot Size 0.540 Acres
Acres 0.54
Lot Dimensions 64.4X207.6X23X208.91X155.55
Property Description
You will love this delightful 3 bed 2.5 bath home !! Situated on a cul-de-sac in the Dobbs County Estates Subdivision. This gorgeous house sits on a .54 acre lot that is completely fenced in. The bottom floor has a beautiful living room that flows nicely into the kitchen and walk in pantry. The master is located upstairs, along with 2 bedrooms and a full bath, not to mention the utility room that is ready for all your laundry needs. This house is conveniently located only 15 minutes from SJAFB and the city of Goldsboro where you can satisfy all of your shopping needs. Easy to show! Call your agent to schedule a showing today!
Location
State NC
County Wayne
Community Dobbs County Estates
Zoning R
Direction Hwy 70 E. to right on South Beston Rd, right on Dobbs County Courthouse Rd, right on Graces Farm Rd, first right on Emmitt and Angie's Dr, home will be down on the right.
Location Details Mainland
Rooms
Basement None
Primary Bedroom Level Non Primary Living Area
Interior
Interior Features Tray Ceiling(s), Ceiling Fan(s), Pantry, Walk-In Closet(s)
Heating Electric, Heat Pump
Cooling Central Air
Flooring Carpet, Laminate, Tile
Fireplaces Type Gas Log
Fireplace Yes
Appliance Stove/Oven - Electric, Refrigerator, Range, Microwave - Built-In, Ice Maker, Dishwasher
Exterior
Exterior Feature Shutters - Functional
Garage Concrete
Garage Spaces 1.0
Waterfront No
Roof Type Composition
Porch Patio
Building
Lot Description Cul-de-Sac Lot
Story 2
Foundation Slab
Sewer Septic On Site
Structure Type Shutters - Functional
New Construction No
Others
Tax ID 3546102649
Acceptable Financing Cash, Conventional, FHA, VA Loan
Listing Terms Cash, Conventional, FHA, VA Loan
Special Listing Condition None
Read Less Info
Want to know what your home might be worth? Contact us for a FREE valuation!

Our team is ready to help you sell your home for the highest possible price ASAP


"My job is to find and attract mastery-based agents to the office, protect the culture, and make sure everyone is happy! "
5960 Fairview Rd Ste. 400, Charlotte, NC, 28210, United States






