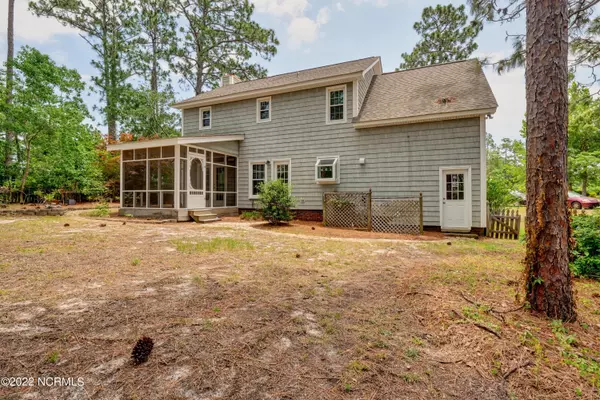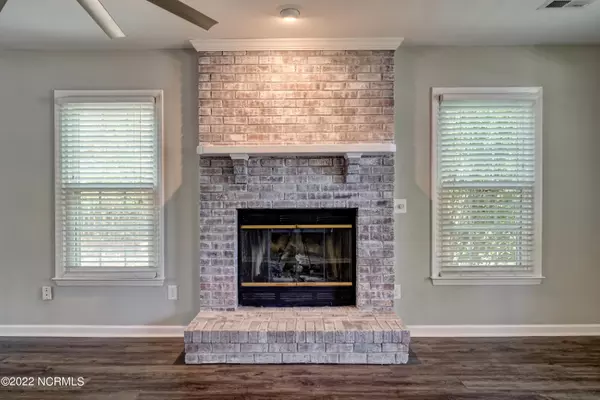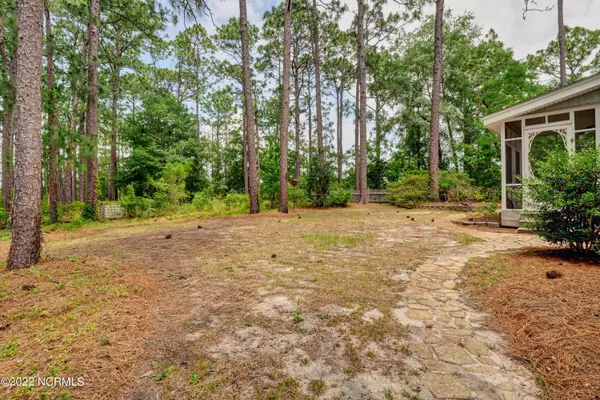$365,000
$349,900
4.3%For more information regarding the value of a property, please contact us for a free consultation.
3 Beds
3 Baths
1,556 SqFt
SOLD DATE : 08/10/2022
Key Details
Sold Price $365,000
Property Type Single Family Home
Sub Type Single Family Residence
Listing Status Sold
Purchase Type For Sale
Square Footage 1,556 sqft
Price per Sqft $234
Subdivision Huntington Forest
MLS Listing ID 100336153
Sold Date 08/10/22
Style Wood Frame
Bedrooms 3
Full Baths 2
Half Baths 1
HOA Y/N No
Originating Board North Carolina Regional MLS
Year Built 1993
Annual Tax Amount $1,629
Lot Size 1.080 Acres
Acres 1.08
Lot Dimensions irregular
Property Description
Welcome to this turn key, fully updated home in Huntington Forest!!! This home is move in ready with newer LVP flooring in the main living areas, Updated bathrooms, fresh carpet and paint. As you enter the kitchen from the garage you will find a spacious kitchen that has been renovated with white cabinetry, stainless appliances, and granite counters. The living room and dining room both compliment the first floor along with a powder room for guests and convenience. There is a door off the back of the kitchen to access the backyard along with another door off the Living room out to your screened in porch. The back yard is large, wooded, and very private. On the second floor is where you will find the bedrooms. The master suite is highlighted with a walk in closet and a master bath oasis. Tile walk in shower and granite tops. The secondary bathroom upstairs has also been tastefully updated. There is even walk in attic access for all the storage a family could need. There is no HOA and the neighborhood has great access to Carolina Beach Road as well as River Road. Great location close to the Pointe at Barclay, 10 minutes from downtown, and 10 minutes to Carolina Beach. This one shows so well, It will NOT last long. Make your appointment today.
Location
State NC
County New Hanover
Community Huntington Forest
Zoning R-10
Direction Right onto CB Road from South College, Left onto Silva Terra, Take first Right onto Linden Ridge, Take 3rd Left onto Hedingham, take 2nd Right onto Pleasant Dale Drive, Right onto Barnards Landing, Right onto Balfoure, Home is at the back left of the cul du sac.
Rooms
Basement None
Interior
Interior Features Blinds/Shades, Gas Logs, Smoke Detectors, Solid Surface, Sprinkler System, Walk-in Shower
Heating Fireplace(s), Heat Pump
Cooling Heat Pump
Flooring LVT/LVP, Carpet, Tile
Furnishings Unfurnished
Appliance Range, Dishwasher, Ice Maker, Refrigerator, Stove/Oven - Electric
Exterior
Garage Off Street, Paved
Garage Spaces 1.0
Utilities Available Municipal Sewer, Municipal Water
Waterfront No
Waterfront Description None
Roof Type Shingle
Accessibility None
Porch Covered, Porch, Screened
Garage Yes
Building
Lot Description Cul-de-Sac Lot
Story 2
New Construction No
Schools
Elementary Schools Williams
Middle Schools Myrtle Grove
High Schools Ashley
Others
Tax ID R07015-003-037-000
Acceptable Financing Cash, Conventional
Listing Terms Cash, Conventional
Read Less Info
Want to know what your home might be worth? Contact us for a FREE valuation!

Our team is ready to help you sell your home for the highest possible price ASAP


"My job is to find and attract mastery-based agents to the office, protect the culture, and make sure everyone is happy! "
5960 Fairview Rd Ste. 400, Charlotte, NC, 28210, United States






