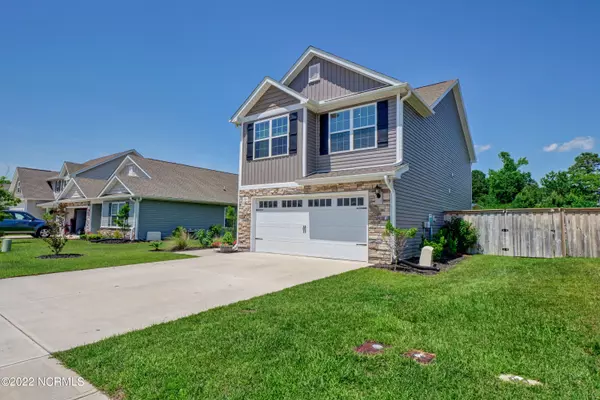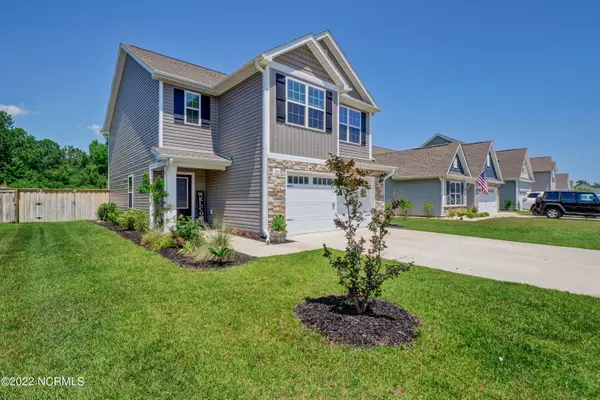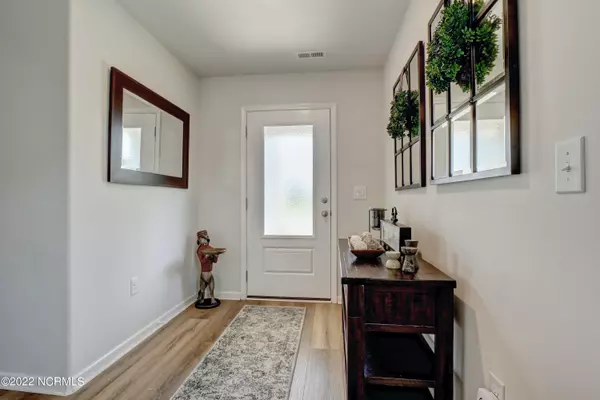$399,000
$399,000
For more information regarding the value of a property, please contact us for a free consultation.
3 Beds
3 Baths
1,950 SqFt
SOLD DATE : 08/12/2022
Key Details
Sold Price $399,000
Property Type Single Family Home
Sub Type Single Family Residence
Listing Status Sold
Purchase Type For Sale
Square Footage 1,950 sqft
Price per Sqft $204
Subdivision Wyndwater
MLS Listing ID 100335092
Sold Date 08/12/22
Style Wood Frame
Bedrooms 3
Full Baths 2
Half Baths 1
HOA Fees $1,020
HOA Y/N Yes
Originating Board North Carolina Regional MLS
Year Built 2020
Annual Tax Amount $2,306
Lot Size 7,841 Sqft
Acres 0.18
Lot Dimensions Irregular
Property Description
Beautiful, immaculate, like new 2 story home with 3 bedrooms and 2.5 baths. This home has been upgraded with many items including, LVP flooring throughout the main living area, 2 bathrooms remodeled, gas line installed for use of a gas range and all of the kitchen appliances have been replaced from black to stainless and the countertop is granite. The sunroom has been screened in and a large patio has been added in the newly fenced backyard. The primary bedroom has a vaulted ceiling is very spacious and has 2 large walk in closets. The living room layout is open and bright. Wyndwater has an amazing community pool and if you love boating, there is a public boat ramp 5 minutes away. The HOA includes trash pick up and Topsail school district is highly desirable. Beaches and golf are also near by. Hurry this will not last!
Location
State NC
County Pender
Community Wyndwater
Zoning PD
Direction Hwy 17 N from Wilmington, Rt on Sloop Point Loop, Lt into Wyndwater, take West Craftsman to Aurora Pl, Rt on Evening Walk, Rt on W Luminous. House on left.
Rooms
Basement None
Primary Bedroom Level Non Primary Living Area
Interior
Interior Features Foyer, Kitchen Island, 9Ft+ Ceilings, Vaulted Ceiling(s)
Heating Heat Pump, Electric
Flooring LVT/LVP
Fireplaces Type None
Fireplace No
Window Features Thermal Windows
Appliance Refrigerator, Microwave - Built-In, Dishwasher, Cooktop - Gas
Laundry Hookup - Dryer, Washer Hookup
Exterior
Exterior Feature Irrigation System
Garage Paved
Garage Spaces 2.0
Utilities Available Community Sewer Available
Waterfront No
Roof Type Architectural Shingle
Porch Porch, Screened
Building
Story 2
Foundation Slab
Sewer Community Sewer
Water Municipal Water
Structure Type Irrigation System
New Construction No
Others
Tax ID 4214-04-3881-0000
Acceptable Financing Cash, Conventional, FHA, VA Loan
Listing Terms Cash, Conventional, FHA, VA Loan
Special Listing Condition None
Read Less Info
Want to know what your home might be worth? Contact us for a FREE valuation!

Our team is ready to help you sell your home for the highest possible price ASAP


"My job is to find and attract mastery-based agents to the office, protect the culture, and make sure everyone is happy! "
5960 Fairview Rd Ste. 400, Charlotte, NC, 28210, United States






