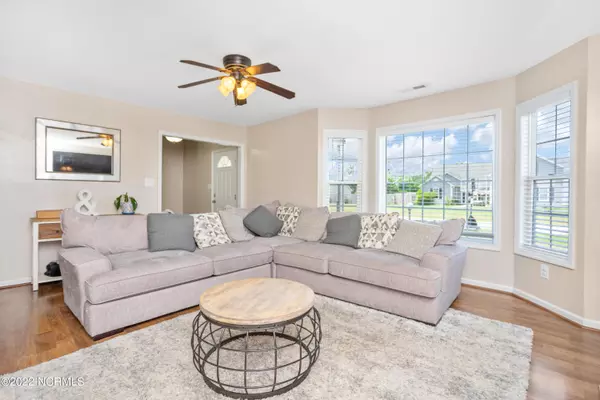$250,000
$235,000
6.4%For more information regarding the value of a property, please contact us for a free consultation.
3 Beds
3 Baths
1,652 SqFt
SOLD DATE : 07/05/2022
Key Details
Sold Price $250,000
Property Type Single Family Home
Sub Type Single Family Residence
Listing Status Sold
Purchase Type For Sale
Square Footage 1,652 sqft
Price per Sqft $151
Subdivision Emmanuel Estates
MLS Listing ID 100329122
Sold Date 07/05/22
Style Wood Frame
Bedrooms 3
Full Baths 2
Half Baths 1
Originating Board North Carolina Regional MLS
Year Built 2008
Annual Tax Amount $1,164
Lot Size 0.460 Acres
Acres 0.46
Lot Dimensions See Plot Plan
Property Description
Quiet country living with No CITY TAXES!! This 3 bedroom, 2.5 bath, PLUS a Bonus Room with a closet has all the space you need. LVP Flooring flows throughout the bottom living area, which features a living room centered by a gas log fireplace, a formal dining room, and large kitchen with plenty of cabinet and countertop space. The stairs and upstairs bedrooms feature BRAND NEW Carpet 2022. The Master Bedroom has a private en-suite bathroom, with a dual vanity sink and walk-in closet. Down the hall you will find another full bathroom, and the other 3 rooms which feature plenty of natural light and closet space. Outside the backyard is big and completely fenced in with a wooden privacy fence. This corner lot has great space and will be sure to impress. Refrigerator, Washer, and Dryer stay with the home. Schedule your personal showing today! Sellers close on their new home Wednesday July 6th, so their preference would be to occupy through Sunday July 10th to give them time to get moved out and into their new home.
Location
State NC
County Onslow
Community Emmanuel Estates
Zoning RA
Direction From Hwy 24 turn onto Hwy 53, travel approx. 10 miles and turn Right onto Michelle Ward Ln, Left onto Kayla Dawn Ct. home will be on the corner on your left.
Interior
Interior Features Foyer, Blinds/Shades, Ceiling Fan(s), Gas Logs, Walk-In Closet
Heating Heat Pump
Cooling Heat Pump
Flooring LVT/LVP, Carpet
Appliance Dishwasher, Dryer, Microwave - Built-In, Refrigerator, Stove/Oven - Electric, Washer, None
Exterior
Garage Paved
Garage Spaces 2.0
Utilities Available See Remarks
Waterfront No
Roof Type Architectural Shingle
Porch Covered, Patio, Porch
Garage Yes
Building
Story 2
New Construction No
Schools
Elementary Schools Meadow View
Middle Schools Dixon
High Schools Dixon
Others
Tax ID 306a-1
Acceptable Financing USDA Loan, VA Loan, Cash, Conventional, FHA
Listing Terms USDA Loan, VA Loan, Cash, Conventional, FHA
Read Less Info
Want to know what your home might be worth? Contact us for a FREE valuation!

Our team is ready to help you sell your home for the highest possible price ASAP


"My job is to find and attract mastery-based agents to the office, protect the culture, and make sure everyone is happy! "
5960 Fairview Rd Ste. 400, Charlotte, NC, 28210, United States






