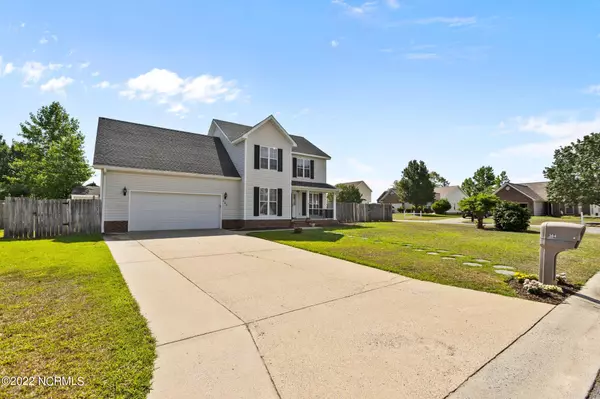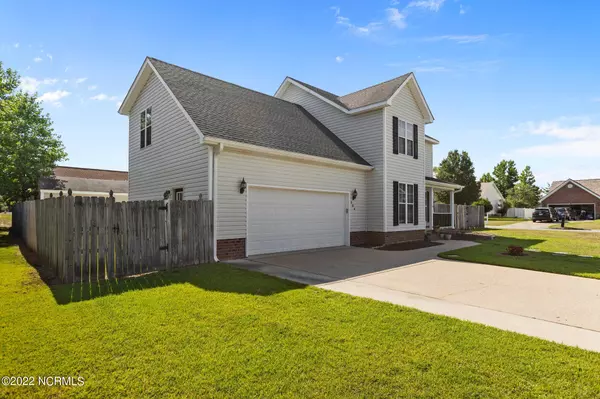$285,000
$280,000
1.8%For more information regarding the value of a property, please contact us for a free consultation.
3 Beds
3 Baths
1,951 SqFt
SOLD DATE : 08/16/2022
Key Details
Sold Price $285,000
Property Type Single Family Home
Sub Type Single Family Residence
Listing Status Sold
Purchase Type For Sale
Square Footage 1,951 sqft
Price per Sqft $146
Subdivision Arbor Hills
MLS Listing ID 100337926
Sold Date 08/16/22
Style Wood Frame
Bedrooms 3
Full Baths 2
Half Baths 1
HOA Y/N No
Originating Board North Carolina Regional MLS
Year Built 2000
Annual Tax Amount $2,064
Lot Size 0.290 Acres
Acres 0.29
Lot Dimensions 50 x 140 x 50 x 140
Property Description
This charming 3 bed/2.5 bath home with bonus room and the cutest office nook is move in ready and waiting for you! This home is located on a quiet street in Arbor Hills Subdivision. This home features a bright and open downstairs living area with laminate floors, formal dining space, kitchen with gas stove/oven, nice back splash, deep sink with garbage disposal, pantry, island and a coffee bar! Also, a new refridgerator (2019) & Dishwasher (2020/2021). In addition, the home has a new gas hot water heater(2022) and a new downstairs gas pack (2019). Upstairs, the 3 bedrooms, large bonus, office nook and closets are carpeted. The primary bedroom has the en suite with a double vanity, shower/tub combination and tile floor. The spacious hall bath features a shower/tub combination, convenient hooks for towels and nice trim work with vanity and tile floors also. There is also attic access from the bonus room. The lawn is maintained by TruGreen, there is a nice back yard patio and privacy for gathering and playing! The garage has plenty of shelving and an exterior exit door to the yard.
Location
State NC
County Pitt
Community Arbor Hills
Zoning R9S
Direction From L T Hardee Road, Follow Knoll until Plateau. Turn left on Plateau. House will be on the right corner of Fault and Plateau
Rooms
Other Rooms Barn(s)
Basement None
Primary Bedroom Level Non Primary Living Area
Interior
Interior Features Kitchen Island, 9Ft+ Ceilings, Ceiling Fan(s), Pantry
Heating Gas Pack, Electric, Forced Air, Heat Pump, Natural Gas
Cooling Attic Fan, Central Air
Flooring Carpet, Laminate
Fireplaces Type Gas Log
Fireplace Yes
Window Features Thermal Windows,Blinds
Appliance Stove/Oven - Gas, Refrigerator, Dishwasher
Laundry Laundry Closet
Exterior
Garage On Site, Paved
Garage Spaces 2.0
Pool None
Utilities Available Natural Gas Connected
Waterfront Description None
Roof Type Composition
Porch Covered, Patio, Porch
Building
Lot Description Corner Lot
Story 2
Foundation Slab
Sewer Municipal Sewer
Water Municipal Water
New Construction No
Others
Tax ID 4696978926
Acceptable Financing Cash, Conventional, FHA, VA Loan
Horse Property None
Listing Terms Cash, Conventional, FHA, VA Loan
Special Listing Condition None
Read Less Info
Want to know what your home might be worth? Contact us for a FREE valuation!

Our team is ready to help you sell your home for the highest possible price ASAP


"My job is to find and attract mastery-based agents to the office, protect the culture, and make sure everyone is happy! "
5960 Fairview Rd Ste. 400, Charlotte, NC, 28210, United States






