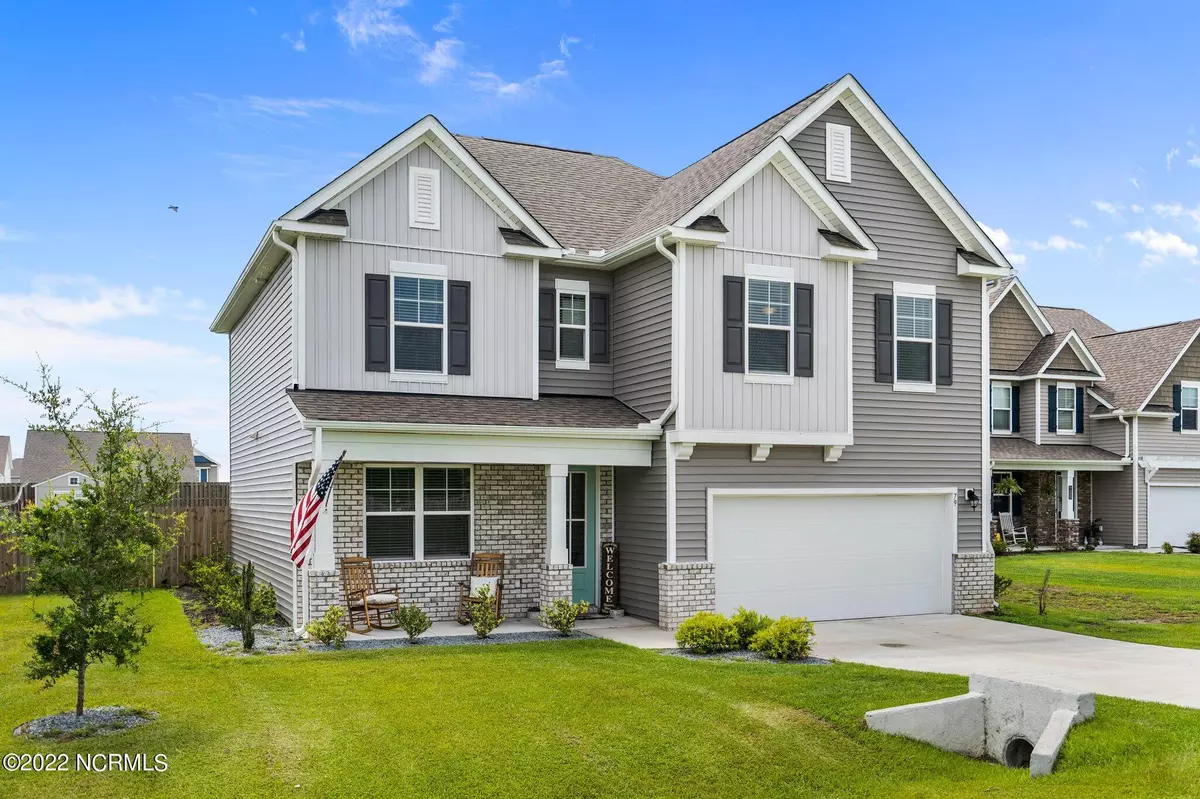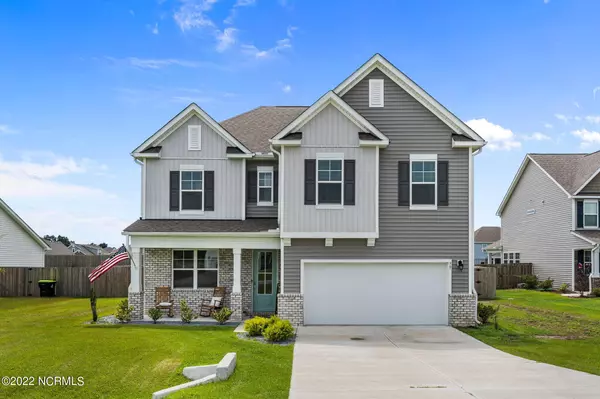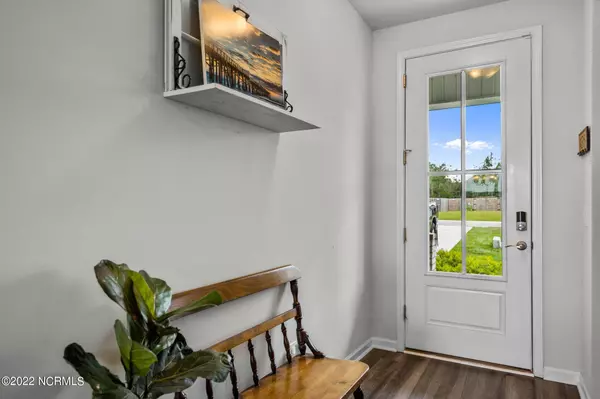$425,000
$424,900
For more information regarding the value of a property, please contact us for a free consultation.
4 Beds
3 Baths
2,448 SqFt
SOLD DATE : 09/08/2022
Key Details
Sold Price $425,000
Property Type Single Family Home
Sub Type Single Family Residence
Listing Status Sold
Purchase Type For Sale
Square Footage 2,448 sqft
Price per Sqft $173
Subdivision Washington Acres
MLS Listing ID 100337870
Sold Date 09/08/22
Style Wood Frame
Bedrooms 4
Full Baths 2
Half Baths 1
HOA Fees $600
HOA Y/N Yes
Originating Board North Carolina Regional MLS
Year Built 2019
Annual Tax Amount $2,481
Lot Size 0.350 Acres
Acres 0.35
Lot Dimensions 80x190
Property Description
Come see this beautiful 4 bed/ 2.5-bathroom family home in the highly sought after Sound Community. The like new, home is perfectly situated on a large fenced in lot. Upon entering, you will be welcomed by a lot of natural light and space due to the abundance of windows and tall ceilings throughout the home. On the primary floor you will find an open concept floorplan, a large kitchen island with granite countertops, lots of storage, stainless steel appliances, and a flex room that is perfect for a media room, guest room, or office. As you go up the stairs you will find 4 large bedrooms, 2 full baths, laundry room, and a lot of extra storage. The spacious master bedroom offers a large walk-in closet, expansive master bathroom with double vanities, walk-in shower and a large soaking tub. The private, fenced in backyard and patio are perfect for children playing, or a night of entertaining friends and family. Come see why this home should be your next spot!
Location
State NC
County Pender
Community Washington Acres
Zoning RP
Direction From Market St head north and stay on US17N, right on Washington Acres Rd, right on Dogwood Ln, right on Capital Dr, left on Colonial Heights Dr, home on left.
Rooms
Other Rooms Storage
Primary Bedroom Level Non Primary Living Area
Interior
Interior Features Foyer, 9Ft+ Ceilings, Ceiling Fan(s), Pantry, Walk-in Shower, Walk-In Closet(s)
Heating Electric, Forced Air, Heat Pump
Cooling Central Air, Zoned
Flooring LVT/LVP, Carpet
Window Features Blinds
Appliance Stove/Oven - Electric, Refrigerator, Microwave - Built-In, Disposal, Dishwasher
Laundry Inside
Exterior
Exterior Feature None
Garage On Site, Paved
Garage Spaces 2.0
Waterfront No
Roof Type Architectural Shingle
Porch Covered, Patio, Porch
Building
Story 2
Foundation Slab
Sewer Septic On Site
Water Municipal Water
Structure Type None
New Construction No
Others
Tax ID 3281-76-9860-0000
Acceptable Financing Cash, Conventional, FHA, VA Loan
Listing Terms Cash, Conventional, FHA, VA Loan
Special Listing Condition None
Read Less Info
Want to know what your home might be worth? Contact us for a FREE valuation!

Our team is ready to help you sell your home for the highest possible price ASAP


"My job is to find and attract mastery-based agents to the office, protect the culture, and make sure everyone is happy! "
5960 Fairview Rd Ste. 400, Charlotte, NC, 28210, United States






