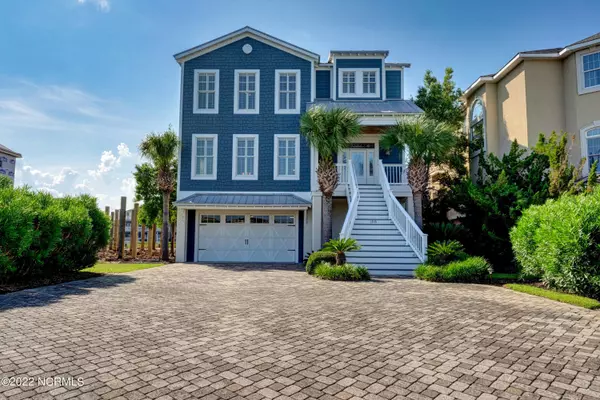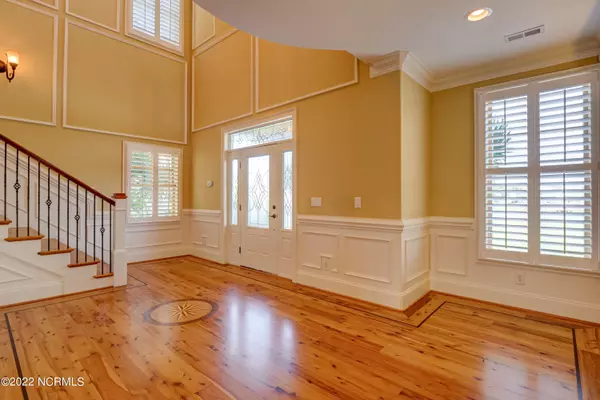$1,500,000
$1,590,000
5.7%For more information regarding the value of a property, please contact us for a free consultation.
4 Beds
5 Baths
4,350 SqFt
SOLD DATE : 08/01/2022
Key Details
Sold Price $1,500,000
Property Type Single Family Home
Sub Type Single Family Residence
Listing Status Sold
Purchase Type For Sale
Square Footage 4,350 sqft
Price per Sqft $344
MLS Listing ID 100338508
Sold Date 08/01/22
Bedrooms 4
Full Baths 4
Half Baths 1
Originating Board North Carolina Regional MLS
Year Built 2007
Lot Size 9,148 Sqft
Acres 0.21
Lot Dimensions 50x183
Property Description
This home comes to life as you walk into a beautiful entry hall-style foyer and are greeted by Australian Cypress hardwood floors with African Black Wenge accents and an inlaid compass. A one-of-a kind luxury waterfront property located in the gated Paradise Island community with access to the Intracoastal Waterway. This 3-story, 4 bedroom reversed floor plan custom-built home is equipped with a floating dock, a 10,000 lb. boat lift, and jet ski pads. The exterior is made of Hardi-Plank and color PLUS technology siding. All porches have Trex decking, Anderson Frenchwood gliding patio doors, vinyl porch railings, Cedar T&G ceiling planks, and ceiling fans and lights. The backyard has sweeping views of the canal with an outdoor living space and a cozy gas fireplace. The top floor consists of the owner's suite, family room, gourmet kitchen, and formal dining room with a wet bar. A Romeo & Juliet balcony framed with mahogany handrails and wrought iron pickets overlooks the inlaid compass in the main foyer tying two floors together. The middle floor has 3 masters, a day kitchen, laundry room, foyer, and family room. In addition, this home is equipped with Plantation Shutters and blinds, a whole home generator, as well as a central vacuum system with built-in dustpans.
Location
State SC
County Horry
Community Other
Zoning R
Direction Highway 17 S to left on Sea Mountain Highway, left onto Plantation Harbour Dr, left onto Williams Island Dr, right onto Williams Dr, home is located on the right.
Rooms
Basement None
Primary Bedroom Level Primary Living Area
Interior
Interior Features Whole-Home Generator, Kitchen Island, Foyer, Ceiling - Trey, Ceiling Fan(s), Elevator, Intercom/Music, Pantry, Reverse Floor Plan, Security System, Smoke Detectors, Walk-in Shower, Walk-In Closet, Wet Bar
Heating Fireplace(s), Heat Pump
Cooling Central
Flooring Carpet, See Remarks
Furnishings Unfurnished
Appliance Wall Oven, Range, Central Vac, Dishwasher, Dryer, Generator, Ice Maker, Microwave - Built-In, Refrigerator, Washer
Exterior
Garage Paved
Garage Spaces 2.0
Utilities Available Municipal Sewer, Municipal Water
Waterfront Yes
Waterfront Description Boat Lift, Canal Front, ICW Front, ICW View
Roof Type Metal
Accessibility Accessible Elevator Installed
Porch Covered, Deck, Patio, Porch, See Remarks
Garage Yes
Building
Story 3
New Construction No
Schools
Elementary Schools Waterway
Middle Schools North Myrtle Beach
High Schools North Myrtle Beach
Others
Tax ID 35006020081
Read Less Info
Want to know what your home might be worth? Contact us for a FREE valuation!

Our team is ready to help you sell your home for the highest possible price ASAP


"My job is to find and attract mastery-based agents to the office, protect the culture, and make sure everyone is happy! "
5960 Fairview Rd Ste. 400, Charlotte, NC, 28210, United States






