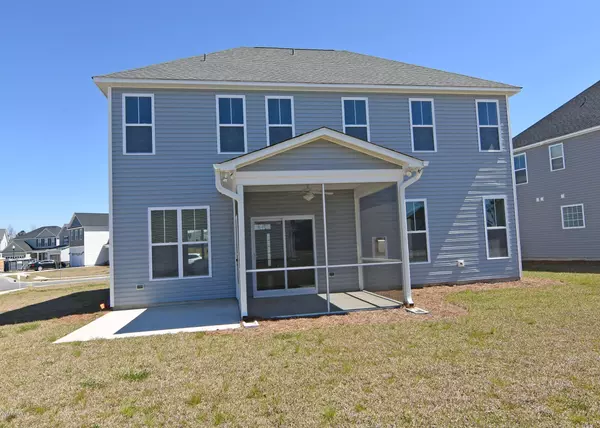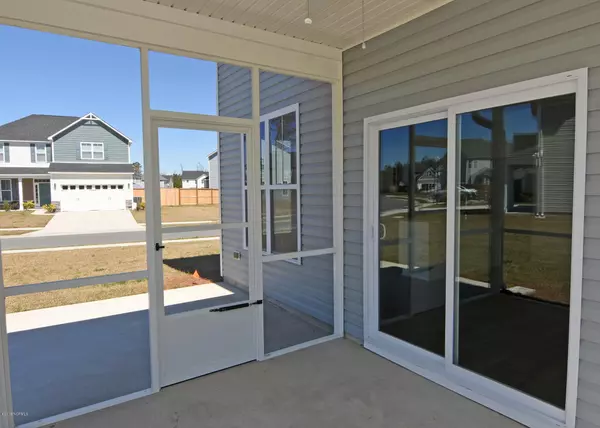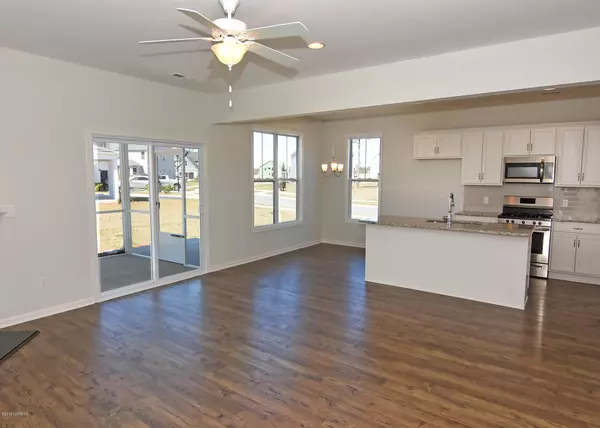$286,500
$286,500
For more information regarding the value of a property, please contact us for a free consultation.
4 Beds
4 Baths
2,560 SqFt
SOLD DATE : 11/15/2019
Key Details
Sold Price $286,500
Property Type Single Family Home
Sub Type Single Family Residence
Listing Status Sold
Purchase Type For Sale
Square Footage 2,560 sqft
Price per Sqft $111
Subdivision Mallory Creek Plantation
MLS Listing ID 100135710
Sold Date 11/15/19
Style Wood Frame
Bedrooms 4
Full Baths 3
Half Baths 1
HOA Fees $480
HOA Y/N Yes
Originating Board North Carolina Regional MLS
Year Built 2018
Lot Size 0.259 Acres
Acres 0.26
Lot Dimensions irregular
Property Description
This home features a private master suite on the first floor, a formal dining room, and an open concept floor plan ideal for entertaining. Along with two pantries, the kitchen features an island and a breakfast area with views of the great room. The guest bedrooms on the second floor are accompanied by a home office, a spacious loft, and a laundry room. Additional features include stainless steel appliances including gas range, refrigerator, granite countertops with kitchen backsplash, 36 inch upper cabinets, french door refrigerator, recessed lighting in kitchen, coach lights on garage, fireplace, laminate wood flooring in living and dining areas, tile in all baths and utility room, laundry sink in garage, screened porch, fenced in backyard, sod and irrigation in yard.
Location
State NC
County Brunswick
Community Mallory Creek Plantation
Zoning R-15
Direction From Wilmington take Hwy 74/76 west to Hwy 133 south exit toward Southport. Go approximately 4 miles to Mallory Creek. Go right on Mallory Creek Dr. and right on Pine Cone Dr. Model home is just past Heartwood Dr.
Location Details Mainland
Rooms
Basement None
Primary Bedroom Level Primary Living Area
Interior
Interior Features Master Downstairs, 9Ft+ Ceilings, Tray Ceiling(s), Ceiling Fan(s), Pantry, Walk-in Shower, Walk-In Closet(s)
Heating Electric, Forced Air
Cooling Central Air
Flooring Carpet, Laminate, Tile
Fireplaces Type Gas Log
Fireplace Yes
Appliance Stove/Oven - Electric, Refrigerator, Microwave - Built-In, Disposal, Dishwasher, Cooktop - Gas
Laundry Inside
Exterior
Exterior Feature Irrigation System
Garage On Site, Paved
Garage Spaces 2.0
Waterfront No
Roof Type Architectural Shingle
Porch Patio, Porch, Screened
Building
Story 2
Entry Level Two
Foundation Slab
Sewer Municipal Sewer
Water Municipal Water
Structure Type Irrigation System
New Construction Yes
Others
Tax ID 059js003
Acceptable Financing Cash, Conventional, FHA, USDA Loan, VA Loan
Listing Terms Cash, Conventional, FHA, USDA Loan, VA Loan
Special Listing Condition None
Read Less Info
Want to know what your home might be worth? Contact us for a FREE valuation!

Our team is ready to help you sell your home for the highest possible price ASAP


"My job is to find and attract mastery-based agents to the office, protect the culture, and make sure everyone is happy! "
5960 Fairview Rd Ste. 400, Charlotte, NC, 28210, United States






