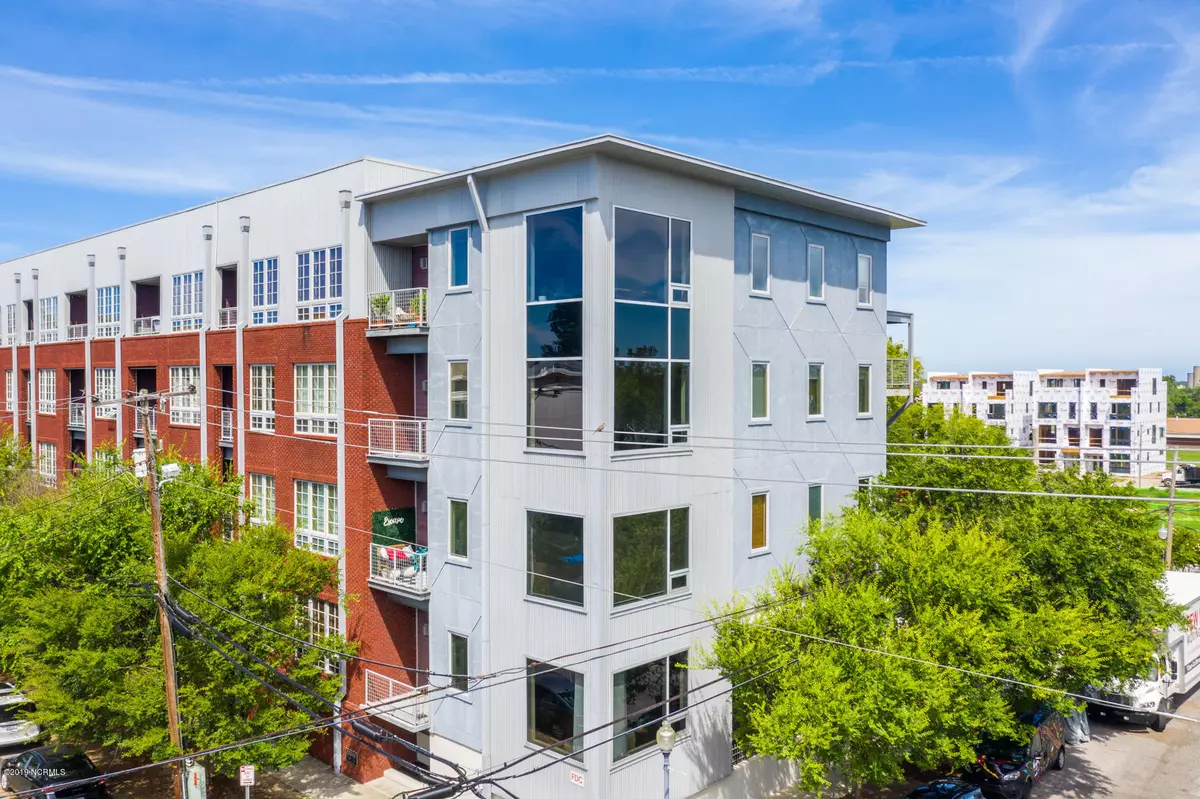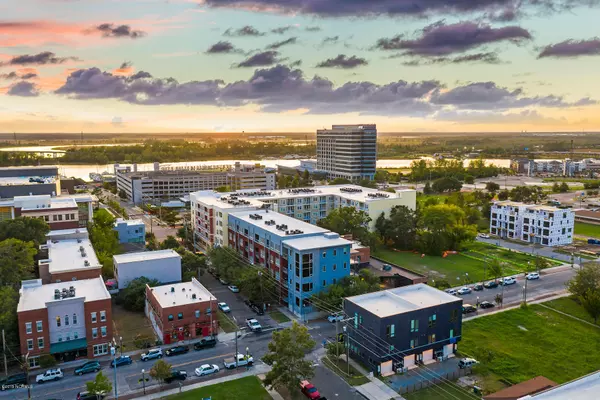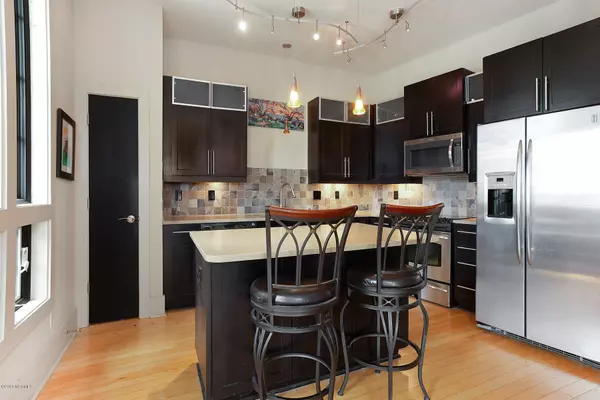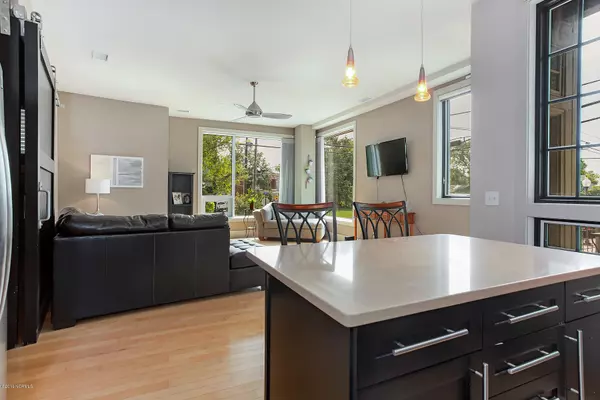$211,000
$219,000
3.7%For more information regarding the value of a property, please contact us for a free consultation.
1 Bed
1 Bath
937 SqFt
SOLD DATE : 10/31/2019
Key Details
Sold Price $211,000
Property Type Condo
Sub Type Condominium
Listing Status Sold
Purchase Type For Sale
Square Footage 937 sqft
Price per Sqft $225
Subdivision Modern Baking Company
MLS Listing ID 100182408
Sold Date 10/31/19
Style Steel Frame
Bedrooms 1
Full Baths 1
HOA Fees $2,760
HOA Y/N Yes
Originating Board North Carolina Regional MLS
Year Built 2007
Lot Dimensions Irregular
Property Description
This corner, second floor unit in the urban design, Modern Banking Co. Building is walking distance from all that Historic Downtown Wilmington has to offer. Enter in to find hardwoods and natural lighting throughout, leading to the kitchen with granite countertops, island counter bar, custom cabinets, lighting and SS appliances. Large bedroom with sliding doors, darkening shades and includes a California custom closet system. Full bathroom with custom shower, slate floors/walls, custom sink and lighting. Enjoy the evenings on your private balcony or take a short walk to Downtown Wilmington with several restaurants and shops. Additional features include a parking spot in gated garage, elevator and storage unit. Unit includes washer/dryer. Make it yours today!
Location
State NC
County New Hanover
Community Modern Baking Company
Zoning CBD
Direction From Interstate 40 continue on US-117 S/N College Rd. Right onto US-74 W/Martin Luther King Jr Pkwy. Continue onto N 3rd Street. Left onto Brunswick Street. Left onto N 4th Street. Building will be on left.
Location Details Mainland
Rooms
Primary Bedroom Level Primary Living Area
Interior
Interior Features Foyer, Pantry
Heating Heat Pump
Cooling Central Air
Flooring Wood
Fireplaces Type None
Fireplace No
Window Features Blinds
Appliance Washer, Refrigerator, Microwave - Built-In, Dryer, Disposal, Dishwasher
Laundry Laundry Closet, In Hall
Exterior
Exterior Feature None
Garage Assigned, On Site, Secured, Shared Driveway
Garage Spaces 1.0
Waterfront No
Roof Type Membrane
Porch Covered
Building
Lot Description Corner Lot
Story 1
Entry Level End Unit,Two
Foundation See Remarks
Sewer Municipal Sewer
Water Municipal Water
Structure Type None
New Construction No
Others
Tax ID R04813-001-007-027
Acceptable Financing Cash, Conventional
Listing Terms Cash, Conventional
Special Listing Condition None
Read Less Info
Want to know what your home might be worth? Contact us for a FREE valuation!

Our team is ready to help you sell your home for the highest possible price ASAP


"My job is to find and attract mastery-based agents to the office, protect the culture, and make sure everyone is happy! "
5960 Fairview Rd Ste. 400, Charlotte, NC, 28210, United States






