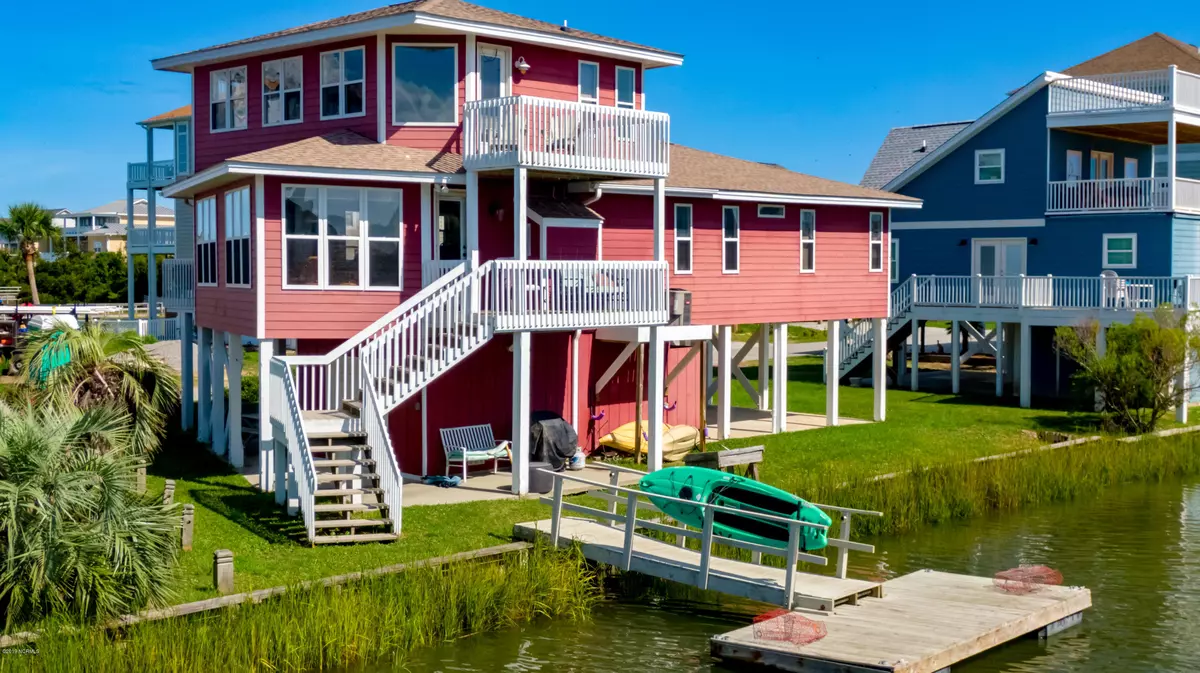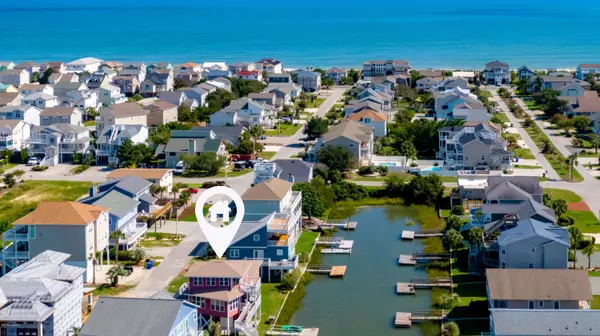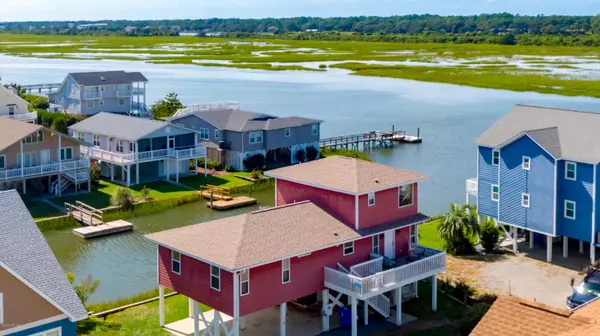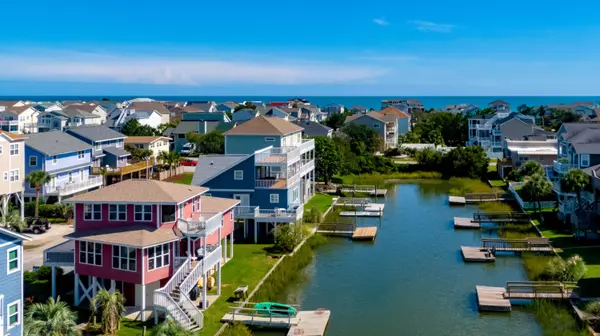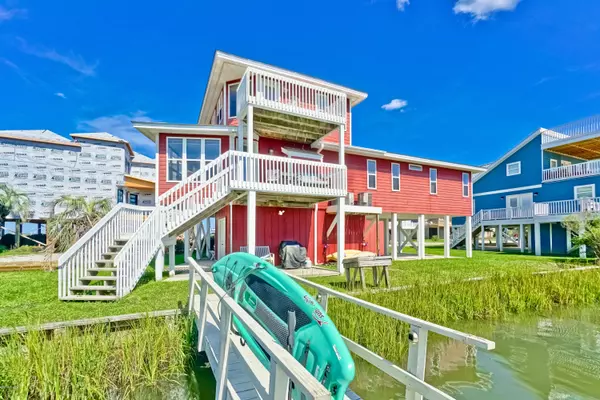$450,000
$459,900
2.2%For more information regarding the value of a property, please contact us for a free consultation.
4 Beds
3 Baths
1,701 SqFt
SOLD DATE : 12/20/2019
Key Details
Sold Price $450,000
Property Type Single Family Home
Sub Type Single Family Residence
Listing Status Sold
Purchase Type For Sale
Square Footage 1,701 sqft
Price per Sqft $264
Subdivision Not In Subdivision
MLS Listing ID 100182852
Sold Date 12/20/19
Style Wood Frame
Bedrooms 4
Full Baths 3
HOA Y/N No
Originating Board North Carolina Regional MLS
Year Built 1992
Lot Size 3,717 Sqft
Acres 0.09
Lot Dimensions 49x76x49x75
Property Description
Live your best life on the West end of Ocean Isle Beach at this amazing canal front home. You can fish, swim, kayak, boat, paddle board, or just sit back, relax and soak in magnificent sunsets and astounding water views. Upon entering the home, the main living area will astound you with incredible panoramic views and the open flow floor plan provides room for the entire family to gather and enjoy fellowship. Three bedrooms, two baths on the main floor, however the real treat is the upstairs master suite. It is a perfect retreat featuring a private sitting area, deck and a wall of windows overlooking the canal and Jinks Creek. Great rental history for the investor or buyer looking to offset some costs. Sold furnished, new roof and hvac in 2017, new hot water heater and dock in 2018, most of the major items have been updated so just pack your bags...this home is ready for you!
Location
State NC
County Brunswick
Community Not In Subdivision
Zoning OI-R-1
Direction From Causeway Dr, head toward West end of island on W First St. Continue 0.7mi, Turn right onto Duneside Dr. Destination will be on the left. Google Maps Link: https://goo.gl/maps/tZmwxxVBiTbGy7FB8
Location Details Island
Rooms
Basement None
Primary Bedroom Level Non Primary Living Area
Interior
Interior Features Ceiling Fan(s), Furnished
Heating Heat Pump
Cooling Central Air
Flooring Carpet, Laminate, Vinyl
Window Features Blinds
Appliance Washer, Stove/Oven - Electric, Refrigerator, Microwave - Built-In, Dryer, Disposal, Dishwasher, Cooktop - Electric
Laundry Laundry Closet
Exterior
Exterior Feature Outdoor Shower
Garage On Site, Tandem
Pool None
Utilities Available Community Water
Waterfront Yes
Waterfront Description Bulkhead,Canal Front,ICW View
View Canal, Creek/Stream, Marsh View, Sound View, Water
Roof Type Shingle
Porch Open, Deck, Porch
Building
Story 2
Entry Level Two
Foundation Other
Sewer Community Sewer
Structure Type Outdoor Shower
New Construction No
Others
Tax ID 257ca026
Acceptable Financing Cash, Conventional
Listing Terms Cash, Conventional
Special Listing Condition None
Read Less Info
Want to know what your home might be worth? Contact us for a FREE valuation!

Our team is ready to help you sell your home for the highest possible price ASAP


"My job is to find and attract mastery-based agents to the office, protect the culture, and make sure everyone is happy! "
5960 Fairview Rd Ste. 400, Charlotte, NC, 28210, United States

