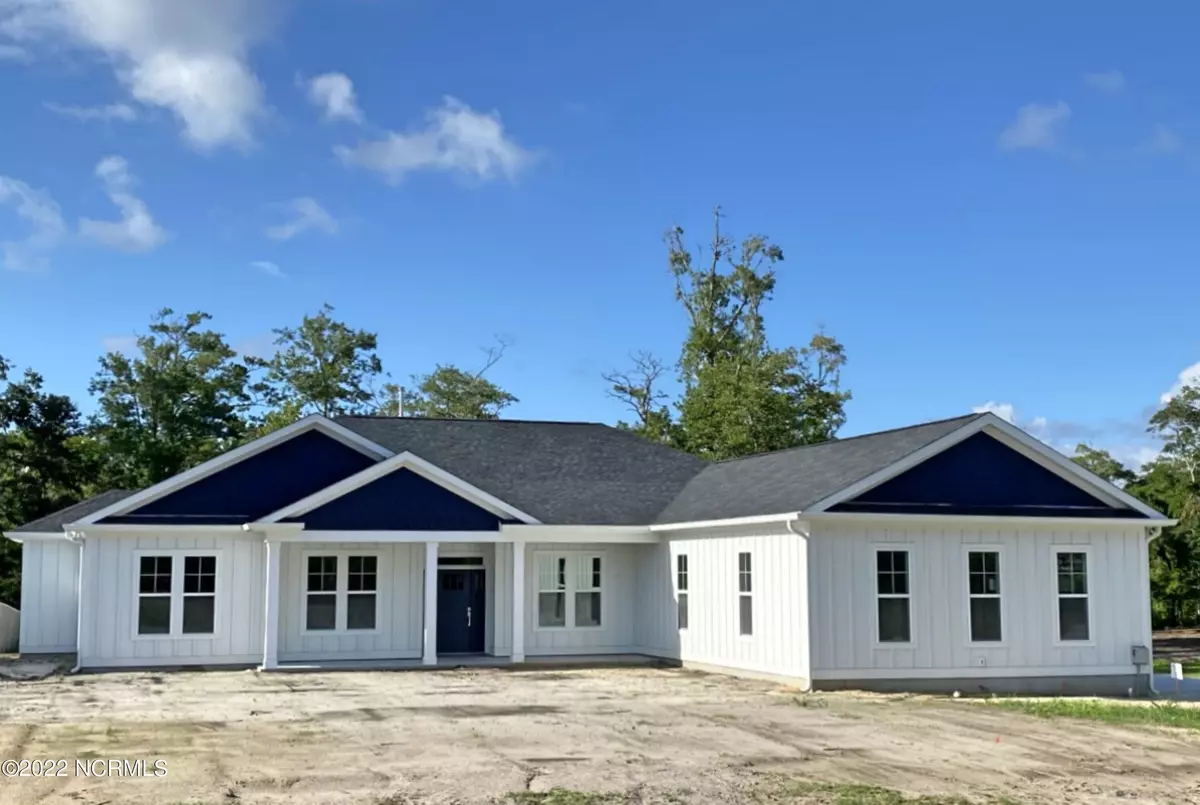$835,000
$850,000
1.8%For more information regarding the value of a property, please contact us for a free consultation.
4 Beds
4 Baths
2,860 SqFt
SOLD DATE : 07/28/2022
Key Details
Sold Price $835,000
Property Type Single Family Home
Sub Type Single Family Residence
Listing Status Sold
Purchase Type For Sale
Square Footage 2,860 sqft
Price per Sqft $291
Subdivision Spooners Creek W
MLS Listing ID 100331882
Sold Date 07/28/22
Bedrooms 4
Full Baths 3
Half Baths 1
HOA Fees $250
HOA Y/N Yes
Originating Board Hive MLS
Year Built 2022
Annual Tax Amount $347
Lot Size 0.950 Acres
Acres 0.95
Lot Dimensions 100 x 428 x 102 x 413
Property Description
Amazing, rare opportunity to own a gorgeous, new construction luxury home, in Spooner's Creek West on nearly an acre! This appealing, and beautifully designed home offers timeless, craftsman style architecture, ready to welcome the new owners now! This elegant home is in a fabulous five-star Morehead City neighborhood, a block, and a half to scenic Bogue Sound. Enjoy a casual lifestyle in the open, flowing floor plan, with 4 bedrooms and 4 attractive bathrooms, showcasing lovely quartz countertops and designer tile showers. You will appreciate the spa-like owner's bathroom every day, with an enormous tile shower. Top quality LVP floors throughout the entire home! The spacious home office has a French door entry, there is also a multipurpose bonus room, ideal for a second office or media room. The special features include a generous chef's kitchen with a stunning tile backsplash and quartz countertops, stylish white cabinets, center island, GE Café stainless appliances: gas cooktop, refrigerator, double oven, and microwave. High end quality includes board and batten fiber cement board exterior, 3-car garage, covered rear porch with fireplace, covered front entry porch and outdoor shower. All residents have Bogue Sound access to the leisure pier with seating and a kayak launch. Make this brand-new home your forever home! Spooner's Creek West is conveniently located close to golf, shopping, restaurants, medical center, only 15 minutes to the Atlantic Ocean!
Location
State NC
County Carteret
Community Spooners Creek W
Zoning R-20
Direction Hwy 24 Turn at traffic light on to Harbor Street, turn right onto S. Spooners St Ext, home on right.
Location Details Mainland
Rooms
Basement None
Primary Bedroom Level Primary Living Area
Interior
Interior Features Foyer, Kitchen Island, Master Downstairs, 9Ft+ Ceilings, Ceiling Fan(s), Pantry, Walk-in Shower, Walk-In Closet(s)
Heating Heat Pump, Forced Air, Natural Gas
Cooling Central Air
Flooring LVT/LVP
Window Features Thermal Windows
Appliance Wall Oven, Vent Hood, Refrigerator, Microwave - Built-In, Double Oven, Dishwasher, Cooktop - Gas, Convection Oven
Laundry Inside
Exterior
Exterior Feature Outdoor Shower
Parking Features Concrete, Garage Door Opener, Paved
Garage Spaces 3.0
Pool None
Utilities Available Natural Gas Connected
Waterfront Description Deeded Water Access,Sound Side,Water Access Comm
Roof Type Shingle,Composition
Porch Covered, Porch
Building
Lot Description Open Lot, Wetlands, Wooded
Story 1
Entry Level One
Foundation Block, Slab
Sewer Septic On Site
Water Municipal Water
Structure Type Outdoor Shower
New Construction Yes
Schools
Elementary Schools Morehead City Elem
Middle Schools Morehead City
High Schools West Carteret
Others
Tax ID 635615734918000
Acceptable Financing Cash, Conventional
Horse Property None
Listing Terms Cash, Conventional
Special Listing Condition None
Read Less Info
Want to know what your home might be worth? Contact us for a FREE valuation!

Our team is ready to help you sell your home for the highest possible price ASAP

"My job is to find and attract mastery-based agents to the office, protect the culture, and make sure everyone is happy! "
5960 Fairview Rd Ste. 400, Charlotte, NC, 28210, United States






