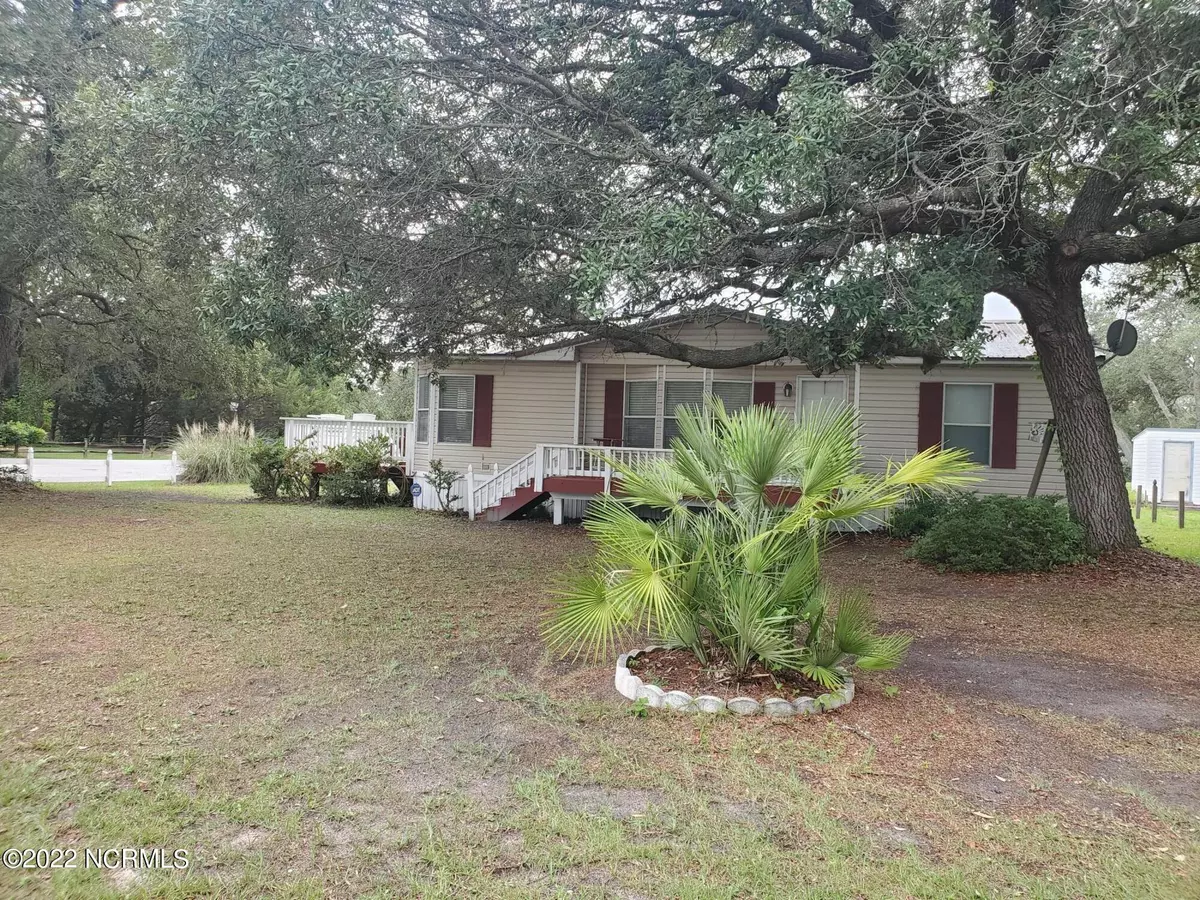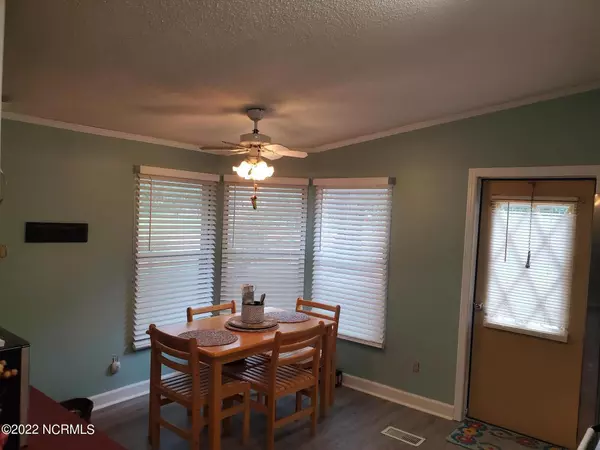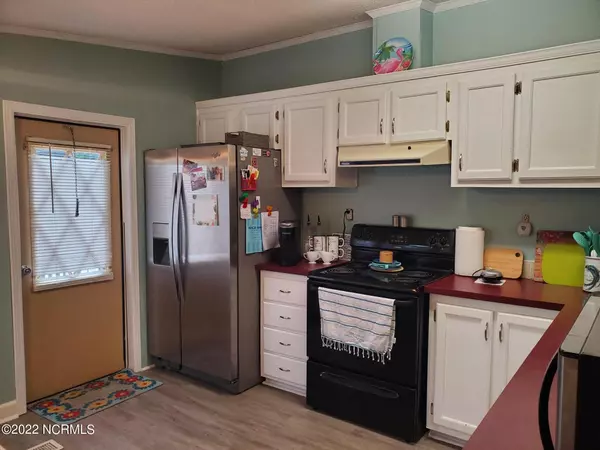$195,000
$199,000
2.0%For more information regarding the value of a property, please contact us for a free consultation.
3 Beds
2 Baths
1,120 SqFt
SOLD DATE : 09/01/2022
Key Details
Sold Price $195,000
Property Type Manufactured Home
Sub Type Manufactured Home
Listing Status Sold
Purchase Type For Sale
Square Footage 1,120 sqft
Price per Sqft $174
Subdivision Forest Hills
MLS Listing ID 100338614
Sold Date 09/01/22
Style Steel Frame
Bedrooms 3
Full Baths 2
HOA Y/N Yes
Originating Board North Carolina Regional MLS
Year Built 1996
Annual Tax Amount $545
Lot Size 0.250 Acres
Acres 0.25
Lot Dimensions 133x71x140x81
Property Description
Location & Move-In Ready...what more could you ask for? You can have your toes in the sand of Holden Beach within a few minutes or for all your necessities, Shallotte is a quick drive. NO carpet here...newer LVT flooring which is perfect for a house near the beach. Calm & cool coastal paint colors will match your decor but home is being sold partially furnished so not much for you to bring. This floor plan has a great flow from the kitchen to the large living area with vaulted ceilings. Master Suite is separate from your guest rooms so everyone can have some privacy. Wait til you see the master walk-in shower! 2 more spacious bedrooms & full bath gives lots of room for everyone. Laundry room heads out to the screened in back porch. Storage shed is a must to store all your beach toys & an outside shower to keep the sand outside from the days on the beach. Home has a metal roof & sits on a nice lot with plenty of shade in the front yard, partial wood fence adds a nice touch & you can't have a place at the beach without a palm tree & there's one of those too! Stop renting when you want a vacation...now is the time to have your own place at the beach!
Location
State NC
County Brunswick
Community Forest Hills
Zoning CO-R-6000
Direction From Holden Beach, turn Left onto Kirby Rd., turn Right into Forest Hills & 1st driveway on the Right for 2002.
Rooms
Other Rooms Storage
Primary Bedroom Level Primary Living Area
Interior
Interior Features 1st Floor Master, Blinds/Shades, Ceiling - Vaulted, Ceiling Fan(s), Furnished, Smoke Detectors, Walk-in Shower, Walk-In Closet
Heating Heat Pump
Cooling Heat Pump, Central
Flooring LVT/LVP
Furnishings Partially
Appliance None, Dishwasher, Dryer, Ice Maker, Refrigerator, Stove/Oven - Electric, Vent Hood, Washer
Exterior
Garage Unpaved
Utilities Available Municipal Water, Septic On Site
Waterfront No
Roof Type Metal
Porch Deck, Open, Porch, Screened
Garage No
Building
Lot Description Corner Lot
Story 1
New Construction No
Schools
Elementary Schools Supply
Middle Schools Cedar Grove
High Schools West Brunswick
Others
Tax ID 215kg021
Read Less Info
Want to know what your home might be worth? Contact us for a FREE valuation!

Our team is ready to help you sell your home for the highest possible price ASAP


"My job is to find and attract mastery-based agents to the office, protect the culture, and make sure everyone is happy! "
5960 Fairview Rd Ste. 400, Charlotte, NC, 28210, United States






