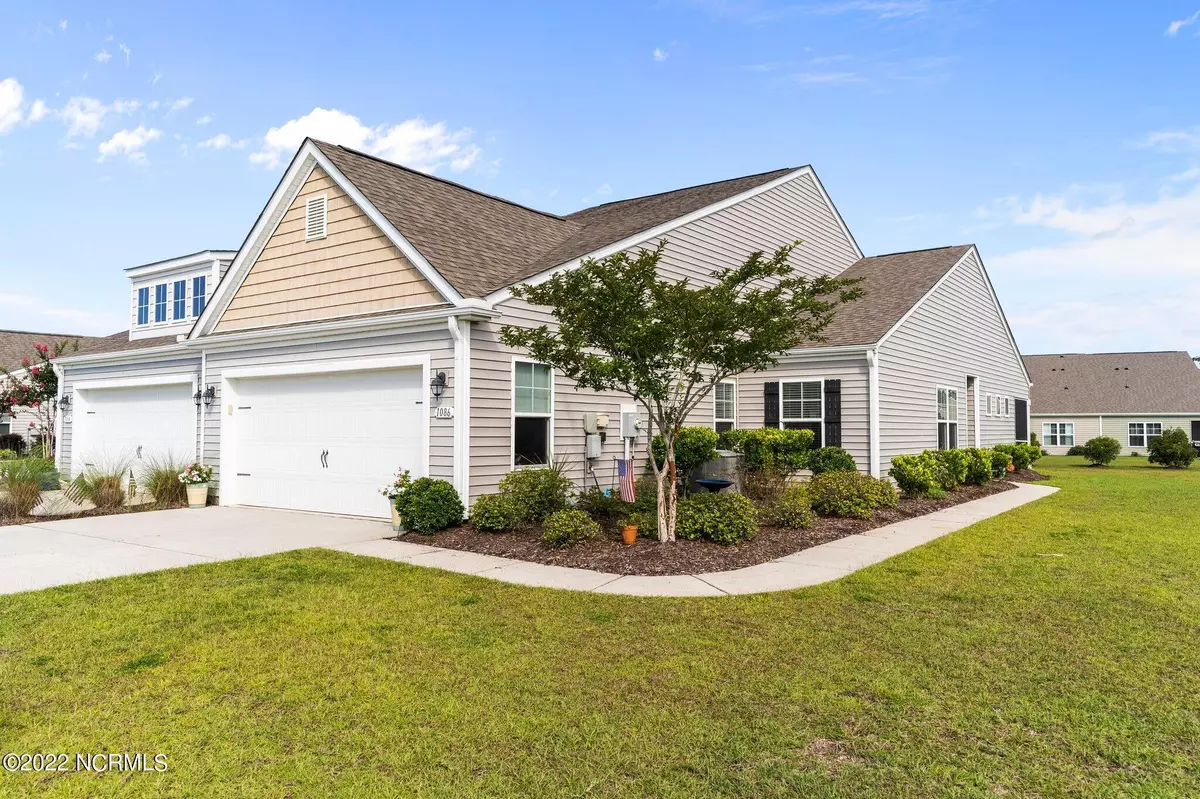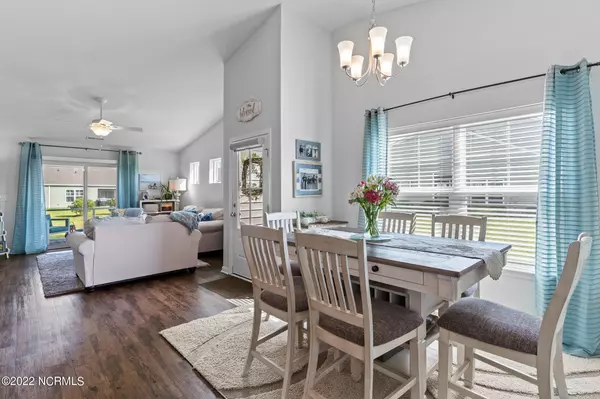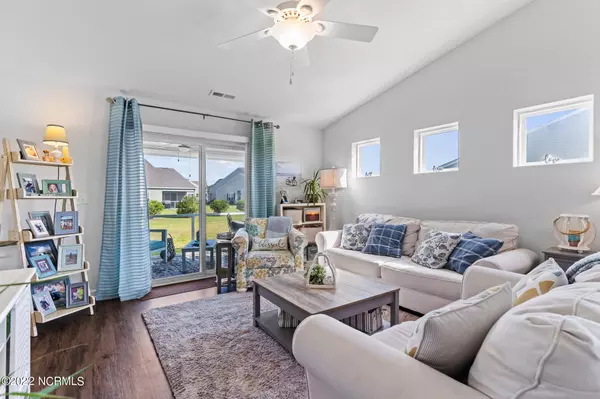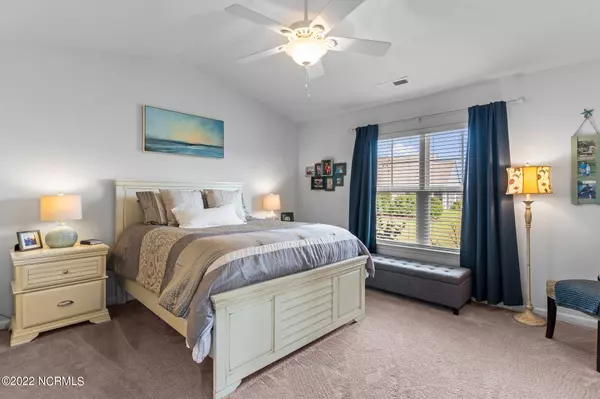$301,000
$303,900
1.0%For more information regarding the value of a property, please contact us for a free consultation.
3 Beds
2 Baths
1,431 SqFt
SOLD DATE : 09/15/2022
Key Details
Sold Price $301,000
Property Type Townhouse
Sub Type Townhouse
Listing Status Sold
Purchase Type For Sale
Square Footage 1,431 sqft
Price per Sqft $210
Subdivision Calabash Lakes
MLS Listing ID 100337620
Sold Date 09/15/22
Style Wood Frame
Bedrooms 3
Full Baths 2
HOA Y/N Yes
Originating Board North Carolina Regional MLS
Year Built 2017
Annual Tax Amount $1,253
Lot Size 8,102 Sqft
Acres 0.19
Lot Dimensions 79.17x134.04x39.75x139.86
Property Description
One look is all it will take for you to fall in love with this beautiful home in Calabash Lakes! The paired ranchers in Calabash Lakes are desirable and sought after townhomes and this one shows like no other! Unit is light and bright and gives you instant satisfaction that you found your ''place at the beach!'' Split bedroom floorplan with LVP flooring throughout most of the home and carpet in the bedrooms. Open kitchen has granite counters, huge work island with breakfast bar, staggered cabinetry and stainless steel appliances. Large master bedroom has a walk-in closet and a great bathroom with a double sink vanity and 5' shower. Vaulted living room which opens nicely to a screened porch. Located on a larger lot with the home and subdivision being convenient to everything. Wonderful subdivision amenities while you are conveniently located near area beaches, shopping, dining, golf and schools.
Location
State NC
County Brunswick
Community Calabash Lakes
Zoning Res
Direction From Calabash, follow Thomasboro to Calabash Lakes and turn left into subdivision. Follow entrance road to Chadsey Lake Dr. and turn left. Home on the right.
Rooms
Other Rooms Tennis Court(s)
Basement None
Primary Bedroom Level Primary Living Area
Interior
Interior Features Kitchen Island, 1st Floor Master, Blinds/Shades, Ceiling - Vaulted, Ceiling Fan(s), Pantry, Smoke Detectors, Solid Surface, Walk-In Closet
Heating Heat Pump
Cooling Central
Flooring LVT/LVP, Carpet
Furnishings Unfurnished
Appliance None, Dishwasher, Disposal, Dryer, Microwave - Built-In, Refrigerator, Stove/Oven - Electric, Washer
Exterior
Garage Paved
Garage Spaces 2.0
Utilities Available Municipal Sewer, Municipal Water
Waterfront Description None
Roof Type Architectural Shingle
Accessibility None
Porch Screened
Garage Yes
Building
Story 1
New Construction No
Schools
Elementary Schools Jessie Mae Monroe
Middle Schools Shallotte
High Schools West Brunswick
Others
Tax ID 240dd009
Read Less Info
Want to know what your home might be worth? Contact us for a FREE valuation!

Our team is ready to help you sell your home for the highest possible price ASAP


"My job is to find and attract mastery-based agents to the office, protect the culture, and make sure everyone is happy! "
5960 Fairview Rd Ste. 400, Charlotte, NC, 28210, United States






