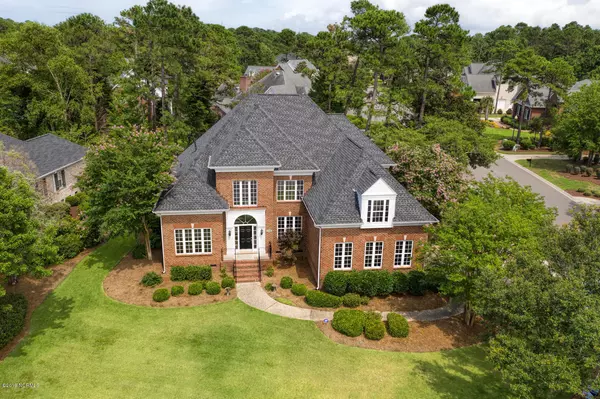$570,000
$579,000
1.6%For more information regarding the value of a property, please contact us for a free consultation.
5 Beds
4 Baths
3,871 SqFt
SOLD DATE : 11/22/2019
Key Details
Sold Price $570,000
Property Type Single Family Home
Sub Type Single Family Residence
Listing Status Sold
Purchase Type For Sale
Square Footage 3,871 sqft
Price per Sqft $147
Subdivision Georgetowne
MLS Listing ID 100174230
Sold Date 11/22/19
Bedrooms 5
Full Baths 3
Half Baths 1
HOA Fees $760
HOA Y/N Yes
Originating Board North Carolina Regional MLS
Year Built 1998
Lot Size 0.390 Acres
Acres 0.39
Lot Dimensions irregular
Property Description
Wilmington 5 Bedroom 3.5 bath 3 car garage in Georgetowne. Nestled on an exclusive lot surrounded by the estate homes of Georgetowne, sits this magnificent Georgian model home. This stately manor is ready for your story to unfold. Entering the front door, the gleaming hardwood floors, grand staircase and elegant living space welcomes you in To the right is your traditional richly appointed stately wood executive office flowing with natural light. Formal Dining room, large eat in kitchen w/entertainment area, a glowing gas fireplace with two open sides. This room extends out into the lush rear yard.5 bedroom and 3.5 baths and a master bedroom suite complete with peninsula gas fireplace and a sitting area extends to a large painted porch. 3 car attached garage. Plus, the seller is offering a 1 year home warranty for your piece of mind.
Location
State NC
County New Hanover
Community Georgetowne
Zoning R-15
Direction College to Gatefield to Chapra
Location Details Mainland
Rooms
Basement Crawl Space
Primary Bedroom Level Primary Living Area
Interior
Interior Features Master Downstairs
Heating Electric, Heat Pump
Cooling Central Air
Window Features Thermal Windows
Exterior
Garage Paved
Garage Spaces 3.0
Pool In Ground
Waterfront No
Roof Type Architectural Shingle
Porch Deck, Porch
Building
Story 2
Entry Level Two
Sewer Municipal Sewer
Water Municipal Water
New Construction No
Others
Tax ID R07106-009-006-000
Acceptable Financing Conventional
Listing Terms Conventional
Special Listing Condition None
Read Less Info
Want to know what your home might be worth? Contact us for a FREE valuation!

Our team is ready to help you sell your home for the highest possible price ASAP


"My job is to find and attract mastery-based agents to the office, protect the culture, and make sure everyone is happy! "
5960 Fairview Rd Ste. 400, Charlotte, NC, 28210, United States






